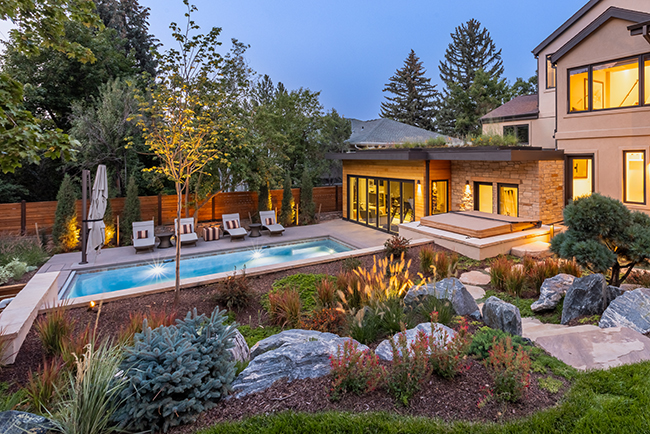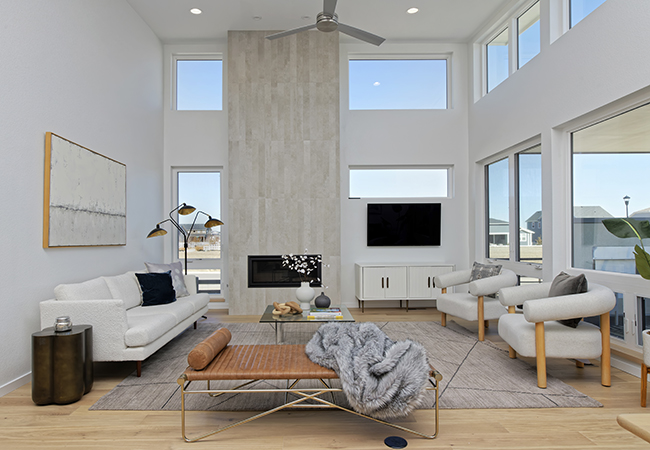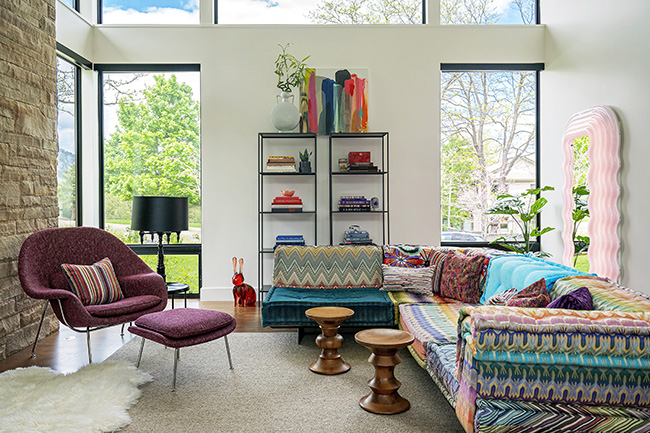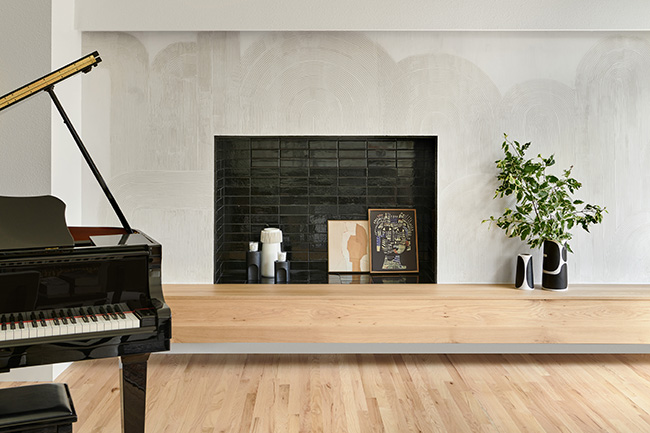A Farmhouse Reimagined
03 Feb 2025
Melton Design Build reimagined a 1920s Louisville farmhouse, blending historic charm with modern functionality to create a vibrant, timeless home for a growing family
By Emily O’Brien
Photos by Mark Quentin, Studio Q Photography

Nestled in the heart of Louisville’s Old Town, a 4,500 sq. ft. farmhouse from 1920 has undergone a remarkable transformation. Once a symbol of the past, this home has been reimagined for a lively family of five, including three children plus a dog.
A farmhouse built nearly a century ago, rich in character and history, often requires renovation to meet the needs of modern living. Over the years, original materials age and outdated layouts don’t function in the same way. Renovating requires striking a balance—preserving the charm of its original features, like architectural details, while introducing contemporary conveniences. With attentiveness and creativity from the team at Melton Design Build, led by design manager and architect Josh, the renovation breathed new life into the home.
The homeowners said that after viewing the company’s work throughout Boulder County and looking deeper into them, they found that Melton’s reviews and experience were unmatched.
“In the past, we’ve worked on construction projects where we hired multiple companies for different parts, and things often got lost in translation, making the experience stressful,” says homeowner Tim. “We liked that Melton has both the design and build teams in-house, ensuring a seamless process from concept to completion. This was, by far, the least stressful construction project we’ve ever had.”

The renovation journey began with a walkthrough where both parties shared the same vision. Then, the homeowners followed up, sending photos and sharing vision boards on Pinterest to get on the same page for the style they wanted.
“From there, the design team provided multiple ideas and design options for us to choose from. They were also great at guiding us when we weren’t sure which direction to take,” Tim says. “One of the standout ideas was adding a loft playroom by bumping up above the garage. It’s become one of the highlights of our home.”
The renovation masterfully balances the farmhouse’s storied charm with the fresh energy of modern design. The homeowners particularly love the luxurious feel of the home and value Melton’s meticulous attention to every aspect of the project.
Since the company has well-defined systems for each step along the way, the homeowners say they always knew what part of the project was happening, what to expect and when.
The Kitchen: A Family’s Gathering Place
The heart of this transformation lies in the kitchen. What was once a traditional, closed-off space is now an expansive, sunlit culinary haven that flows seamlessly into the family’s living areas. Open and inviting, this reimagined kitchen isn’t just a place to cook; it’s a space for connection and celebration, blending timeless character with contemporary functionality.
By changing the layout, rearranging where the appliances were housed down to the kitchen sink, adding new windows, white cabinetry with chrome hardware, an oversized island and a built-in breakfast nook, the space is brighter and lively, able to accommodate the family plus a few friends. Clever cabinetry masks the fridge, while sliding barn doors help close off the space to the living room for uninterrupted movie time.
A fresh coat of white paint, globe glass pendants and a backsplash of bone-colored subway tile in a herringbone pattern present a fresh look for a classic style. The new six-burner Wolf stove and built-in bar, complete with a beverage fridge, seal the deal on it being a true chef’s kitchen.
It’s no wonder it’s the family’s favorite spot. They say it turned out just as they had envisioned.
Spaces for Creativity and Comfort
The upstairs remodel brought renewed life to personal retreats. The primary bathroom was transformed into a serene, spa-like escape, while the children’s bedrooms and bathrooms received thoughtful updates. A whimsical addition—a secret reading nook tucked away in a cozy corner—has become a magical escape for the kids, where books and imagination transport them to another world. This hideaway complements the home’s historical roots, offering charm and practicality in equal measure.
The design team specified a refreshed white and light gray color scheme to pull everything together cohesively, along with the undercurrent of mixed metals, shiplap and subway tile.

Honoring the Past, Embracing the Future
Every detail of this extensive remodel was approached with intention, ensuring the home’s original character was preserved while adapting it to the demands of a modern family. From the lively, open kitchen to the tranquil nursery and creative children’s spaces, the result is more than a renovation—it’s a labor of love. This restored house now serves as a beautiful testament to its past while providing the perfect setting for a vibrant, contemporary lifestyle in Colorado.
Lovingly reimagined and carefully designed, this home is a harmonious blend of old and new, ready to inspire its family for generations to come.
The homeowners’ impression aligns with Melton’s track record. Hiring dedicated employees over relying solely on subcontractors ensures greater control over project schedules, leading to faster completion times, and guarantees consistent quality and service. The company proudly stands behind its remodeling work with a two-year warranty, further reflecting a commitment to craftsmanship and care.
While Melton Design Build completed the project some time ago, its effects haven’t lost their luster, according to Tim: “A year and a half later, we’re still thoroughly enjoying our home and couldn’t be happier with the outcome.” meltondesignbuild.com













