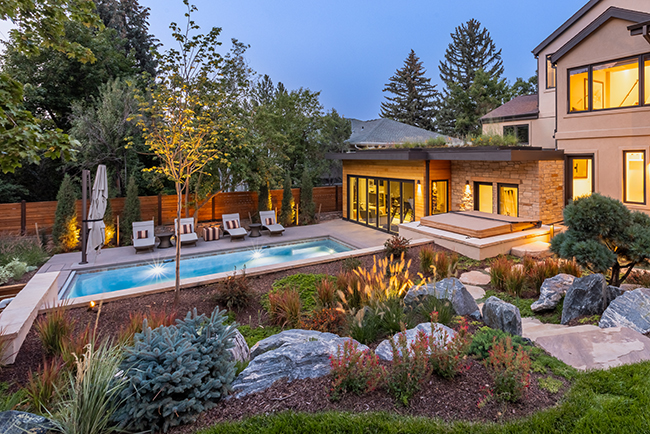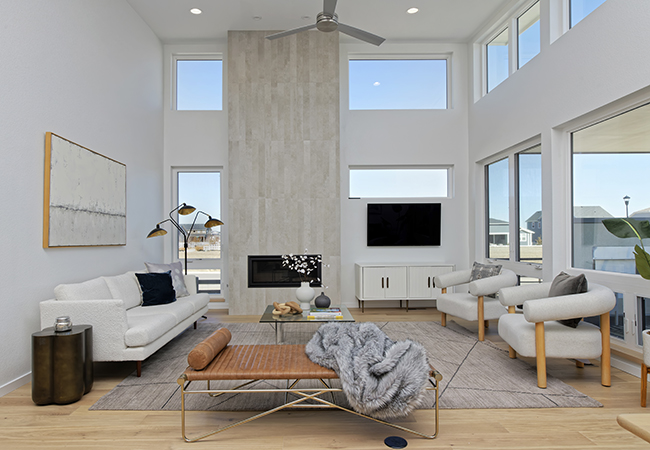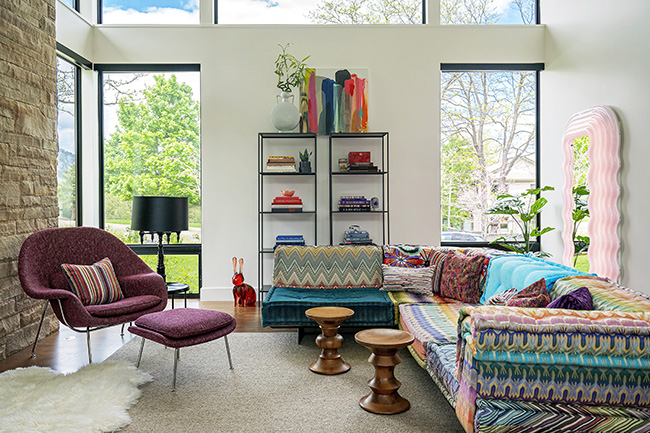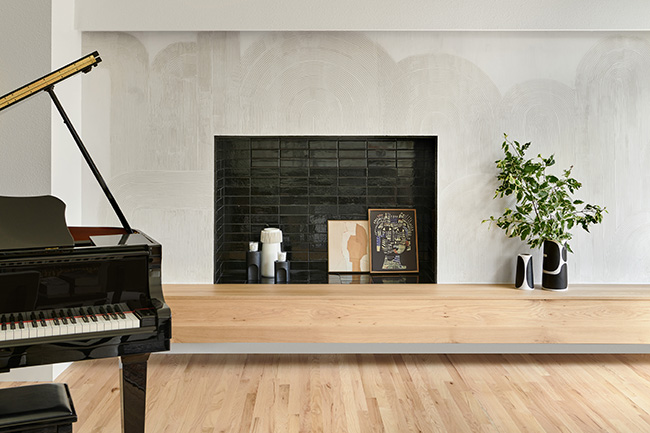A Grand Marriage of Form and Function
04 Apr 2024
Rodwin Architecture designs a perfect family living space
By Holly Bowers » Photos by Jimena Peck Photography

Amidst glossy photos of custom-built homes, you might wonder, ‘Sure, it’s beautiful, but is it truly livable?’ Boulder-based Rodwin Architecture unequivocally says, ‘Yes.’
Since 1999, Rodwin Architecture has designed beautiful spaces that marry form and function. Grandview, a modern farmhouse in unincorporated Boulder County, is a perfect example.
The homeowners asked Rodwin Architecture to design a home with protected spaces for their two young children. The result, helmed by project manager Jocelyn Parlapiano and constructed by Ellis Builds, is a 5,200-square-foot house that curves around the backyard in a reverse “C” shape. This setup offers a sweeping vista of the Flatirons and allows the parents to keep an eye on their kids from almost any room in the house.
“Not only do you get the grand view, but you also get this very protected, beautiful backyard,” explained Scott Rodwin, president and founder of Rodwin Architecture. “That’s where the name of the house came from.”
Grandview is illustrative of how the firm approaches all of its home designs. The process took three years from start to finish and involved an incredible amount of collaboration with the homeowners. “We ask all of our clients, including these clients, how they like to live, how they envision having dinner parties, the daily life of where they’re going to do homework, where they’ll watch family movies and things like that,” said Rodwin.
Clients provide Pinterest or Houzz boards for aesthetic inspiration and answer a set of very detailed, granular questions about how they’ll use the space. That’s the functional inspiration. “We ask a very specific question in a particular way,” Rodwin explained. “We don’t say, ‘How do you have dinner?’ We say, ‘How do you want to have dinner? What is the ideal functionality of your life?’”

The team at Rodwin creates a programming document with the client’s answers and preferences about specific spaces (e.g., do they want a reach-in pantry or a walk-in pantry?), and then ask even more specific questions. If the homeowner wants a walk-in pantry, for example, how big do they want the space to be? Do they want shelves? Cabinets? An open layout?
All of that information goes into the design. The end result is what Rodwin calls, “the most efficient and viscerally pleasurable arrangement of things.”
When designing Grandview, one of the questions that Parlapiano’s team kept top of mind was, “Where will the kids be?” In addition to the protected backyard to the west, the home includes a smaller courtyard to the east with a play structure and family gardens. Both spaces are visible from the kitchen sink, allowing mom and dad to maintain supervision from inside. The Rodwin team also turned low head-height space in the basement, which would typically be used for storage, into a kids’ cave.

The balance of supervision and separation is maintained throughout the home. For instance, Grandview features a formal great room with a stunning limestone fireplace for entertaining, and just beyond is a cozier family room where the TV resides. Glass French doors separate the two spaces for auditory privacy. “The kids can be watching ‘Bluey’ in that room while the parents are having an elegant dinner party,” Rodwin said. “They’re close enough that the parents have the right balance of control and separation.”
One of Rodwin’s cherished highlights in the house is the wine room conveniently located adjacent to the great room. The homeowners desired a space where they could enjoy their wine collection while entertaining friends, yet easily conceal it during their children’s playdates. That posed a fun challenge for the design team. The result is an unobtrusive wine room with a barn door. When the door is closed and the lights are off, you would never know it’s there. Turn the lights on, however, and it will appear.
“There’s an axiom in the architectural world that the constraints make the greatness of the architecture,” Rodwin said of the room. “When someone gives us an interesting challenge, that’s really exciting for us as designers, and it yields some of our best architecture, as well.” That’s certainly true of the wine room—it won a LUXE Red Award in 2021 for Best Jewel Box Room, a small space that’s thoughtfully crafted.
Supervision wasn’t the only guiding feature for this family home. The design team also wanted to create an organized sequence through the home so that everything has a place. “Kids create chaos,” Rodwin said with a laugh. “We try to create these highly functional sequences through the house that minimize the chaos.”

For Grandview, that meant a mudroom between the garage and foyer with lockers and cubbies that can store keys, phones, backpacks, shoes, coats and more. Everything goes into a place before the chaos can spill into the main home.
It also meant considering the functionality and quality of the home’s environment. Like all Rodwin Architecture designs, Grandview incorporates four pillars of sustainability: energy, environmental quality, resource conservation and resilience. For a young family, environmental quality is especially important. The home includes a robust filtration system and an energy recovery ventilator (ERV) to ensure the air inside the home is clean and well circulated.
Grandview is a perfect example of Rodwin Architecture’s goal to make life easier through design. “Through good design, we can decrease stress, we can make life a little bit more graceful,” Rodwin said. While the home is certainly stunning, its most beautiful aspect is the way it fits the family’s lives. rodwinarch.com












