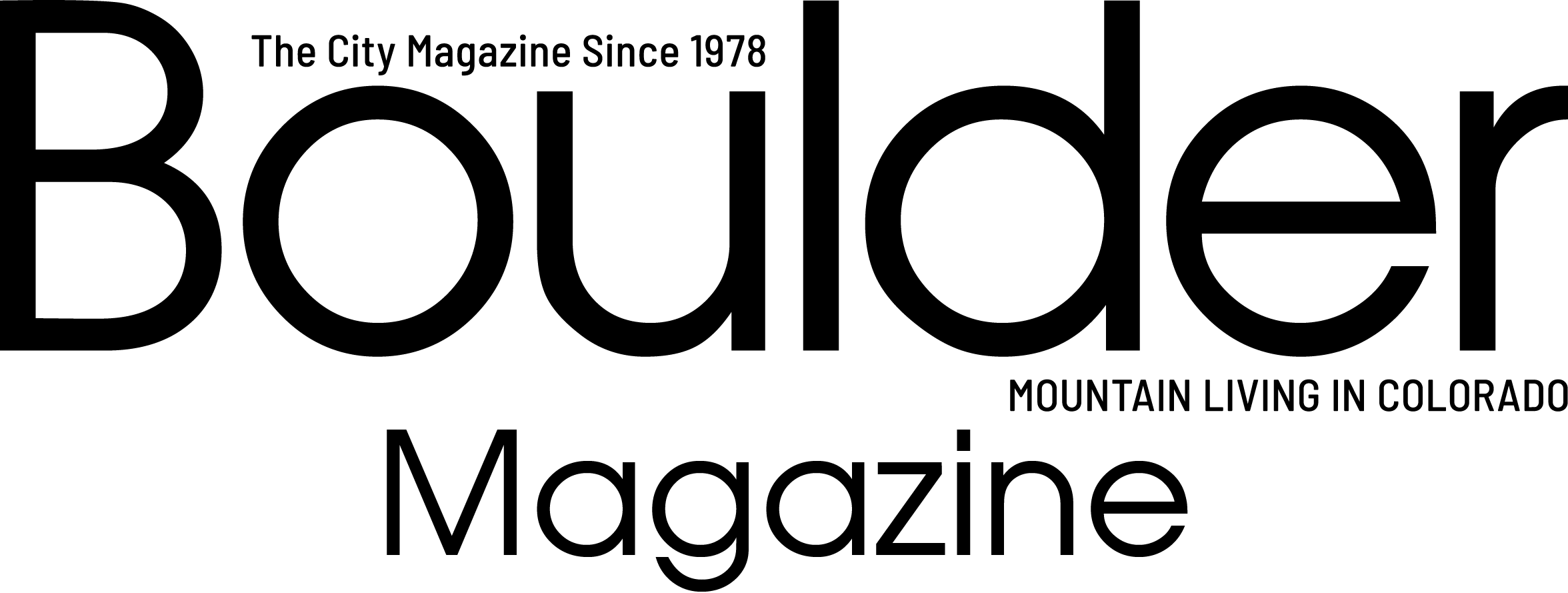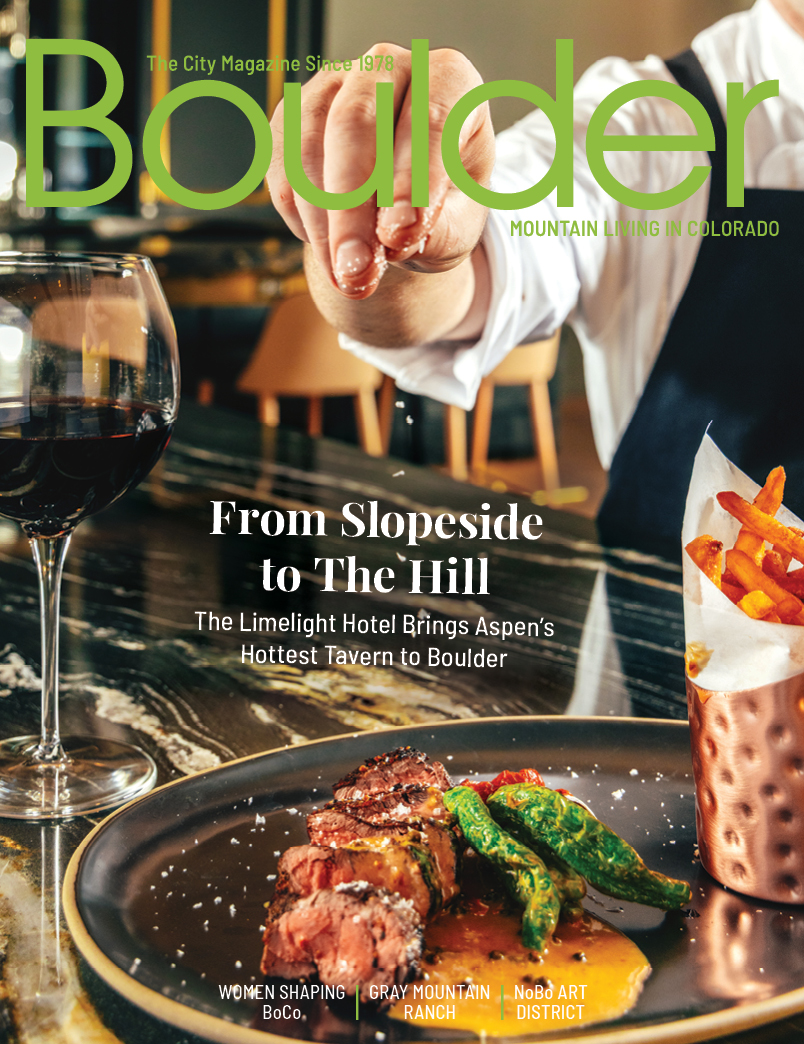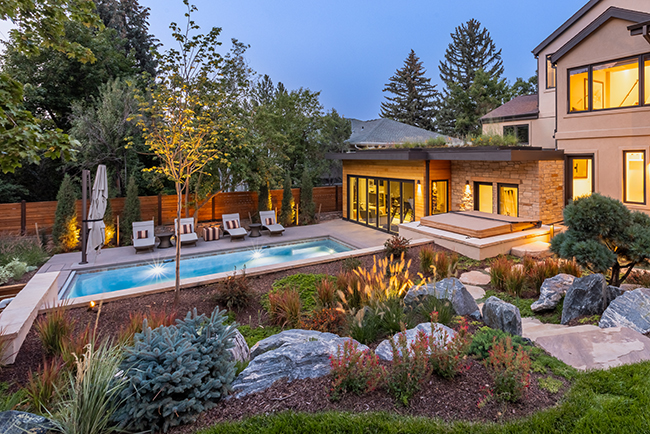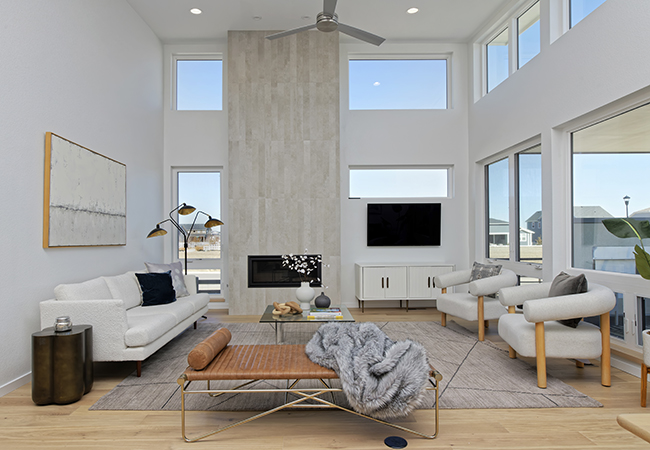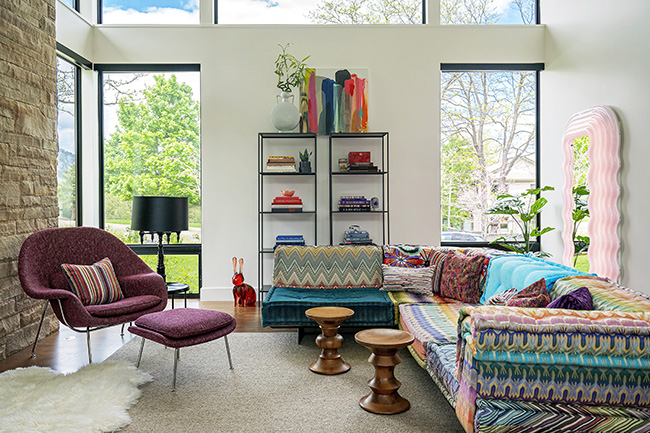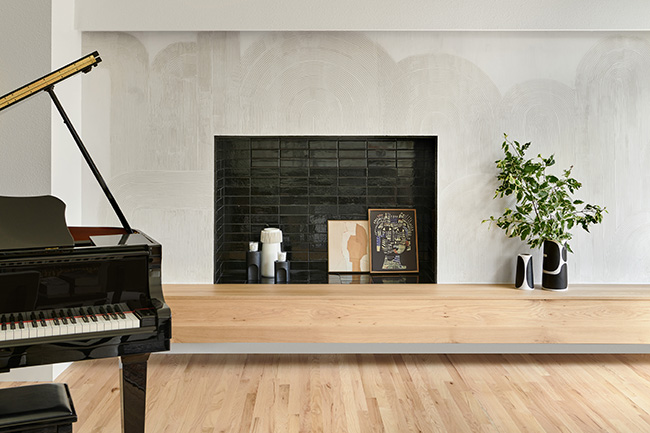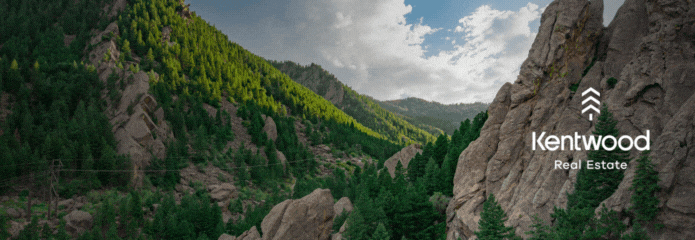Modern Ranch, Reimagined
05 Aug 2025
Blending bold design with a down-to-earth lifestyle in rural Colorado
By Heather Shoning » Photos by Dane Cronin

Set against a sweeping ranchland backdrop, this approximately 3,000-square-foot Boulder County home plays with contrasts—sleek lines softened by warm textures, contemporary finishes grounded in natural materials, and polished interiors that still invite you to kick off your boots. Kate Moore, owner and interior designer at Kimball Modern Design + Interiors, designed the home as a study in balance: modern without being cold, family-friendly without sacrificing style and perfectly in step with its pastoral surroundings.
“The clients wanted a clean, modern look, but also something that felt livable and connected to the land,” Moore says. “It was about finding that sweet spot where streamlined design meets farmstead soul.”
This wasn’t about leaning into rustic tropes or playing it safe with neutrals. Instead, Moore layered in moments of color, natural texture and just the right amount of contemporary edge. The result is a space that feels curated but relaxed—a modern home that makes room for muddy boots, lively dinner parties and the everyday chaos of family life.

A Style in Balance
At first glance, the interiors lean unmistakably modern—think streamlined cabinetry, quartz countertops and minimalist chrome fixtures—but Moore says her approach was more layered than that. “They like modern,” she says of the homeowners, “but they also wanted it to be family friendly. And then there’s the farm—it needed to feel grounded in that place, without getting too theme-y.”
Natural materials helped bridge the gap between setting and style. In the kitchen and basement bar, Moore used stone backsplashes and white oak floors to bring texture and earthiness to the clean lines. “The handmade zellige tile in the kitchen adds a bit of warmth and imperfection, which ties into that farm vibe,” she says. “And the stone from the fireplace—it’s used outside too—pulls the whole thing together.”
Some of the design cues originated from the clients’ own aesthetic preferences, such as their passion for Klein Blue. “Those barstools in the kitchen? They’re incredibly comfortable, and the blue reminds me of the French artist Yves Klein, which they adore. It was a fun pop in a very neutral space.”
Threading the Palette
Color is used strategically throughout the home—never overwhelming, always intentional. Moore wove a palette of soft blue, rusty red and warm neutrals throughout each room, letting the hues evolve in mood and material depending on the space.
“It creates continuity, but it’s not repetitive,” she says. “There’s a sort of subconscious thread that helps people feel the home is cohesive, but not predictable.”
A living room rug pulled together many of those tones—a little rust, a bit of blue—and served as inspiration for other selections. The rust color reappears in the guest bathroom, where it is featured in a bold tile shower, and is subtly echoed in the primary bathroom’s textiles. “That ruddy tone adds warmth,” Moore says. “Marble can feel cold, so I wanted something to ground the space.”
Letting the Setting Shine
Situated on a working farm and facing another ranch across the road, the home couldn’t afford to ignore its environment. But instead of leaning into barn doors or shiplap, Moore opted for subtler references: leather bar stools, warm wood accents and artwork that speaks to ranch life—including one favorite piece the clients already owned. “They had this great artwork in the bar area,” she recalls. “I was like, ‘Yes, this is perfect. Let’s build around it.’”
Downstairs, in a walkout basement that houses the bar and living space, Moore introduced deeper, moodier tones. “They love those cozy, dark spaces,” she says. The cabinetry is nearly black, offset with brushed brass hardware and a quartz countertop that adds polish. “It’s a great example of mixing metals without overthinking it. People get caught up in rules, but if it looks good, it
looks good.”

Practical, Playful, Personal
Although the home had a modest budget—strategically allocated, since the designer and client plan to collaborate on additional projects on the property—nothing about the interior feels like a compromise. Pre-finished engineered floors bring warmth and durability, and Moore collaborated with cabinetmaker Milarc Cabinets in nearby Windsor to create semi-custom cabinetry that is both efficient and of high quality.
Throughout, thoughtful details help the house feel deeply personal. A sculptural dining light fixture—light and airy to preserve views of the farm—adds a modern twist without being flashy. “It’s playful, asymmetrical,” Moore says.
The couple’s daughter gets her own delightful space, designed in collaboration with Andi Lawler of Interiors Aligned, and outfitted with a whimsical forest-themed wallpaper from Chasing Paper. “It’s peel-and-stick,” Moore laughs. “So if she outgrows it, it’s an easy switch.”
Even the powder room gets its moment: a custom mural by Magik Studios in Denver. “We gave them a color palette and the vibe of the home, and they created a few options for us to choose from,” Moore says. The result? An abstract, nature-inspired wash of blue and taupe that elevates the tiny space into an artful retreat.
For all its polish, this elevates farmstead doesn’t take itself too seriously. And that’s precisely the point. “It was important to the clients—and to me—that the house didn’t feel sterile,” Moore says. “We wanted something modern but relaxed, that a family can actually live in.”
Perhaps that’s why the most memorable rooms are the ones that break the mold: the moody den, the barn-facing bar, the tiny muraled powder room. These are spaces that show modern design doesn’t have to be precious or stark—it can be playful, warm and deeply rooted in the place it calls home.
Kimball Modern Design + Interiors
2291 Arapahoe Ave.
kimballmodern.com
303-819-1093
