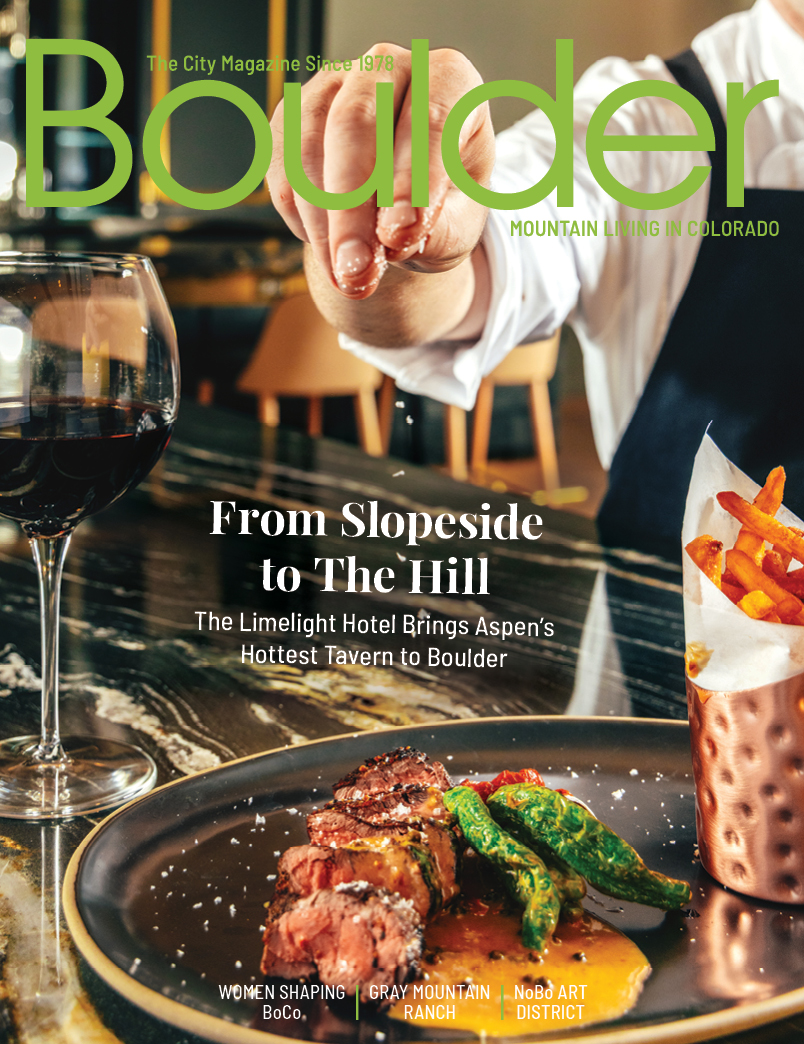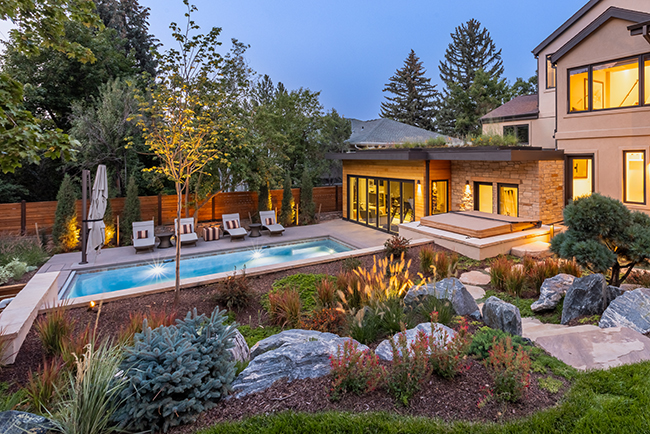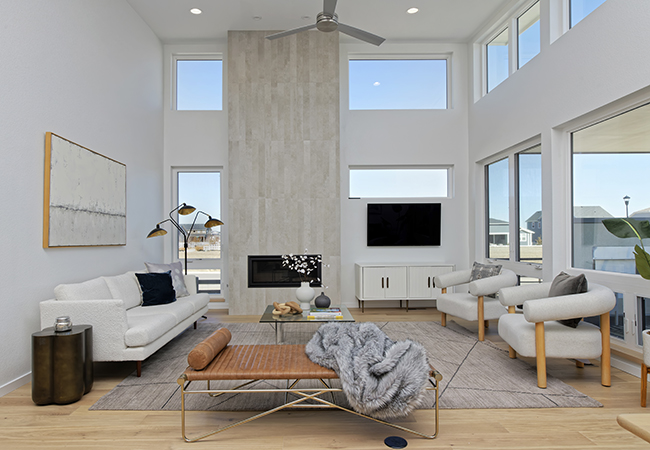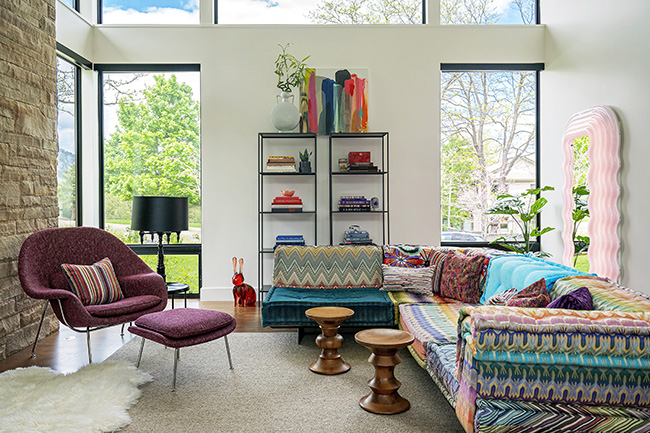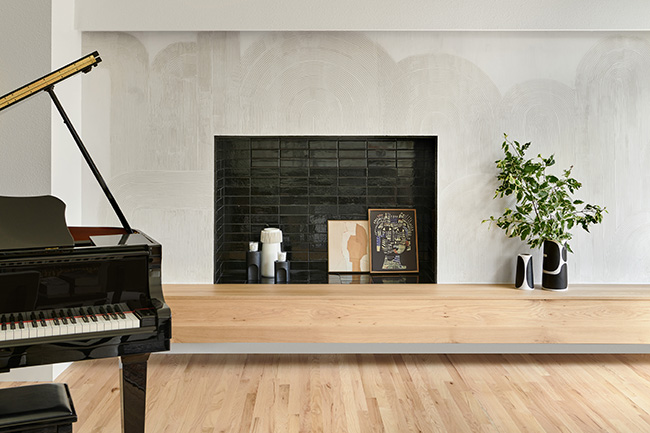Living Boldly
31 May 2025
A playful, globally inspired home for the present moment
By Heather Shoning

For one young Boulder family, home isn’t just a place to live—it’s a space to thrive, entertain, work and play. So, when the couple purchased a 10,000-square-foot house in Gunbarrel in early 2021, they immediately saw beyond its outdated design. They envisioned a colorful, globally inspired sanctuary that would celebrate their vibrant lifestyle. What followed was an ambitious, 18-month renovation guided by Megan Daughtry, CEO and principal designer of Proud House Studio & Co., transforming a stuck-in-the-early-aughts house into a joyous, personality-filled modern Mediterranean home.
“They’re the kind of people who don’t stop living just because of the chapter they’re in,” Daughtry says. “They wanted a home that really represented them—bold, joyful, playful.”
That was no small ask. The original house—built by a retired builder as his personal project—was packed with glossy marble floors, black granite countertops and elaborate ceiling treatments that felt more faux glam than family-friendly. “There were double tray ceilings with cove lighting and curved edges everywhere,” Daughtry recalls. “It was the kind of look that felt heavy, dark and overly formal. Not at all reflective of who these homeowners are.”
The couple, active entrepreneurs with two children and a dog, needed a home that could do it all—support remote work, host parties for 80, accommodate the children’s extracurricular activities and still feel like a luxurious retreat. They also needed to live in the house during the remodel, which required a phased approach: finish the basement first, then tackle the upper floors.

The basement transformation alone was a design feat. Within three months, Daughtry’s team turned it into a fully livable level complete with a primary suite, office, bunk room for the kids, kitchenette, golf simulator, pool table area, and a gymnastics practice room complete with rings, beams and floor mats for their daughter. There’s even a speakeasy lounge with a copper-leaf barrel ceiling and a plush pink sofa hidden behind a bookshelf, adding a bit of cheeky surprise.
The main floor and second story saw even more dramatic changes. Structurally, walls were removed to improve flow, including a dated bar area replaced by an arched opening connecting the dining room to the family room. Throughout the home, the design team leaned into color, pattern and texture—pulling from the homeowners’ time living in London, their love of Spanish and Mexican architecture, and a shared desire for every room to feel distinct yet cohesive.
“They love color. They love travel. And they wanted to feel like they were somewhere else—like a vacation every day,” Daughtry says.
To that end, the family room features a bold, book-matched stone fireplace flanked by custom art, while the adjacent dining room and formal living room share a striking three-dimensional green tile fireplace, surrounded by pink chairs and a commanding painting that reads “Nothing to See Here.” It’s irreverent, stylish and entirely personal. As artwork was an essential part of the home’s design, the team worked with art matchmaker Kate Meyers of Kate Finds Art to both curate and commission specific pieces throughout the home. These pieces became key to the home’s personality. “Their art was never an afterthought,” Daughtry says. “It was central to the design—each piece was chosen or created to reflect who they are and how they want to feel in their home.”

In the kitchen, Daughtry opted for custom cabinetry painted in a moody teal green, painted marble tile backsplash and a statement Italian-made ILVE range in satin brass and stainless steel. A cantilevered wood island countertop—crafted by a local artisan—adds a grounded warmth, while new ceiling beams replaced the awkward curves of the past. A pass-through window with bar seating connects the kitchen to an outdoor lounge and grilling area, reinforcing the home’s easy-breezy, casual aesthetic.
In the primary suite upstairs, elegance meets whimsy. Daughtry replaced a coved red ceiling with a flat one boasting textural grasscloth wallcovering, and the formerly black-marble fireplace was refaced with chevron-patterned terra cotta brick tiles. A Balinese screen artfully separates a tucked-away Peloton area, while sunny yellow chairs mark a morning coffee nook with treetop views. “You could just imagine waking up and feeling like you’re in a treehouse,” Daughtry says.
The primary bathroom went through a complete architectural overhaul. Gone are the awkward glass block shower and the four mismatched doors. In their place: a serene, spa-like space with a stone soaking tub from Native Trails, a star-patterned Moroccan zellige tile inlay and a steam shower with custom arched bench seating.
Even the laundry room—often overlooked in most renovations—received five-star treatment. Custom details include a laundry chute, a dog bowl station and full-height storage lockers for each family member’s gear. “They’re super active and always on the go,” Daughtry says. “We created a space that helps them stay organized and ready for the next adventure.” Speaking of adventure, in a first-ever for the designer, she specified a slide to replace a secondary set of stairs connecting the upper-level laundry area to the basement—yes, a bright orange slide.
That desire to live boldly extended outside as well. The exterior makeover replaced the dated roof materials and shape with a clean-up clay tile–look, swapped dated siding for cozy stonework and modernized the entry with 12-foot black steel–framed doors. “Now it feels fresh, Mediterranean and inviting,” Daughtry says.

Despite the scale and ambition of the project, the home never feels fussy. Instead, it’s a masterclass in balancing function with flair. “We used performance fabrics, engineered floors, tumbled marble—everything is beautiful but also indestructible,” Daughtry says. “There’s nothing precious here. This is a home to be lived in and loved.”
Ultimately, what could have been a cold, cavernous mansion became a joyful, artful home full of life. “Even the smallest spaces have something special,” Daughtry says. “It’s all about making the most of now. This family lives fully, and their home does, too.”
Resource: proudhousestudio.com



