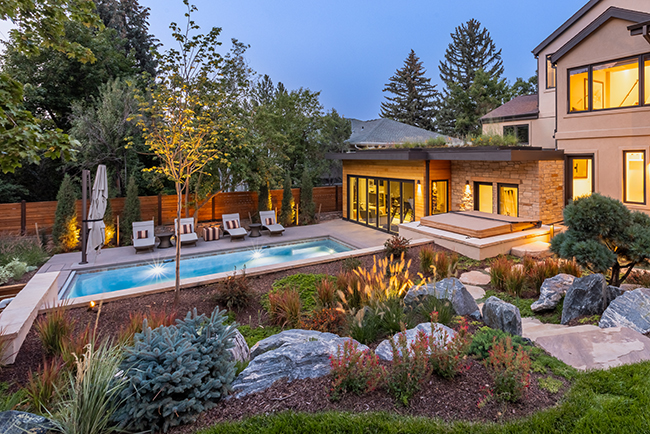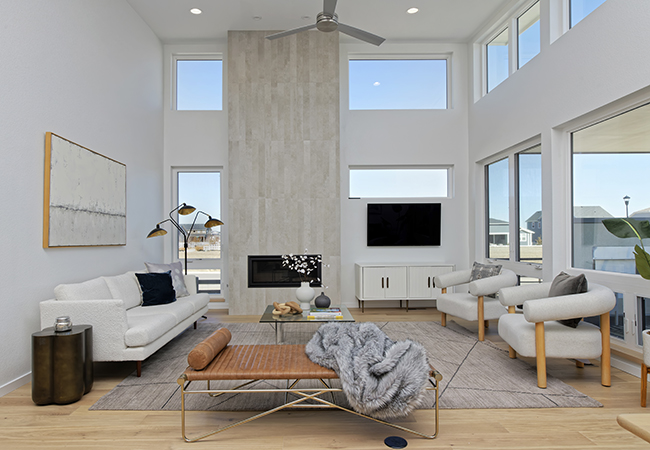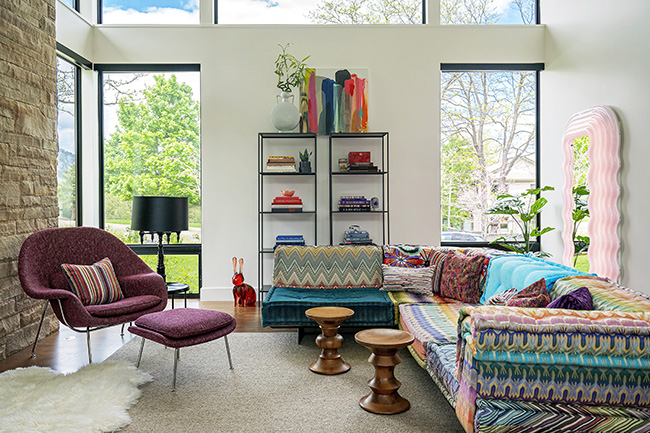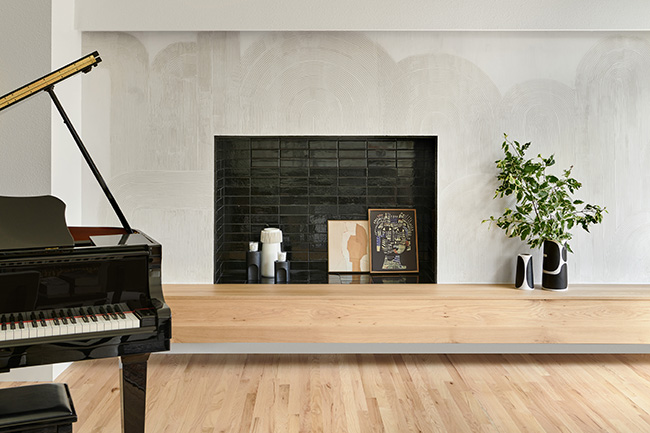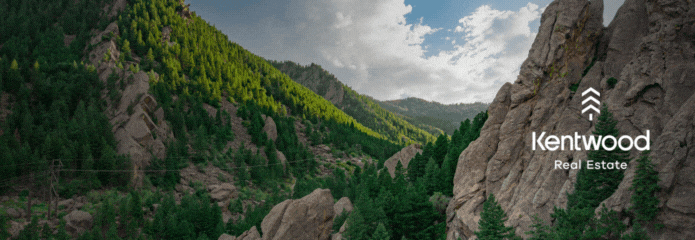Built for Warmth
05 Dec 2024
Rodwin Architecture and Skycastle Construction crafted a cozy, sun-filled retreat for Colorado winters
By Sarah J. Morgan » Photos by Benjamin Buren

The first snow of the year in Colorado often brings a sense of optimism, signaling the start of winter’s cozy comforts. With the holidays on the horizon and family time in mind, thoughts naturally turn to the warmth and security of home. For John and Ashley, this sense of comfort became a reality through their collaboration with Rodwin Architecture and Skycastle Construction to create a home that fits their lifestyle—and their dog Lucy’s needs—like a cozy knit sweater.
Two years after moving in, John and Ashley sat down with Boulder Magazine to reflect on their favorite spaces and what they love most about their new build. As John beams in front of a sunlit windowpane, the warmth of their home is evident. The great room, with its stunning wall of windows, is a favorite space where John and Ashley soak up the daily sunlight.
It was one of the couple’s main design requests—a home filled with light.
Coming from a dark, cramped townhome, they were determined to have a bright and airy space. The windows were clearly worth the investment, as John fondly describes how they often lounge in the great room, watching the snow drift by and enjoying the view. “Even days like this I will turn on the fire, sit in the living room and see all the snow coming in from all of the windows,” he says.
Beyond the windows, John and Ashley’s wish list included a cozy breakfast nook, a dog-washing station, a master bath and a media room—ideas inspired by their Pinterest boards, turned into a functional, personalized reality.
The breakfast nook became the heart of the home. Positioned in a high-traffic area, it’s visible from the moment guests enter. A walnut bench wraps around a table, setting the tone for the natural materials used throughout the home. Large, sweeping doors connect the nook to the outdoors, while industrial steel beams and exposed architecture add a modern edge that complements the warmth of the wood.

For John and Ashley, their dog, Lucy, was also an important motivator in the design process. The couple’s interest in having a yard led to the creation of a dedicated dog-washing station. What was once a 2D dream became a 3D reality, complete with built-in cabinetry, a raised shower for easy washing and storage for towels—perfect for their beloved dog, even though she might not enjoy the process.
The master bath was a bit more challenging to design, but the collaborative efforts of the entire team—Rodwin Architecture, Skycastle Construction and interior designer Lena Samuelson—helped bring their vision to life. John credits Samuelson with being “part marriage counselor, part designer,” helping to narrow down the overwhelming number of options to make the process less stressful. “It’s bound to be a success when collaborating with such an inspiring, talented architect and builder team, and warm, wonderful, open-minded clients,” Lena adds.
The finished master bath features three large windows that flood the space with natural light. The shower and bath, separated by a glass door, create a spa-like “wet zone” that is both functional and luxurious. The addition of heated floors ensures the space is as cozy as it is beautiful.
John’s passion for audio found its perfect outlet in the home’s media room. He expertly crafted a state-of-the-art sound system, and the design and construction team created a stunning celestial fiber-optic ceiling for a theater-like atmosphere..
Rodwin Architecture and Skycastle Construction were able to guide John and Ashley through every step of the design and build process, ensuring that the home’s “bones” were solid before moving forward. As John explains, “The team reassured us that paint colors could always change, but we needed a strong foundation. We knew that with good bones, aesthetics would come naturally.”

Sustainability was also a priority for the couple. The home features a large solar PV array on the roof, rain barrels and a tight envelope for energy efficiency. With features like Energy Star windows, electric heat-pump HVAC and an overall passive solar design, the home is nearly Net-Zero energy efficient. Even on cold winter days, the natural light streaming through the windows keeps the home warm and comfortable.
The energy-efficient design was also cost-effective, which surprised some. “Some people think a net-zero home has to be expensive, but this one was built in a cost-effective way,” says Brandon David, co-owner and President of Skycastle Construction. The design-build approach allowed them to make well-informed decisions based on value, ensuring that each element would provide the greatest return on investment.
Neighboring families in Louisville have taken notice, often asking about the home’s solar system or the couple’s rain garden. For John and Ashley, sharing their sustainable choices has been a rewarding part of living in the community.

When asked about their experience, Ashley says, “Walking through it now, it feels like our house—it’s so familiar and tuned to our needs. Every space has a memory, and it embodies exactly what we wanted.” Ashley adds, “We’re not moving ever. I’m going to die in this house.”
In the end, this home is more than just a physical structure; it’s a reflection of John and Ashley’s journey together, from initial inspiration to final design. It’s a space where every detail has been thoughtfully curated to match their lifestyle, with nothing extra—just exactly what they wanted. And as they sit by the fire, watching the snow drift outside, it’s clear that they’ve found the perfect place to call home.
rodwinarch.com




