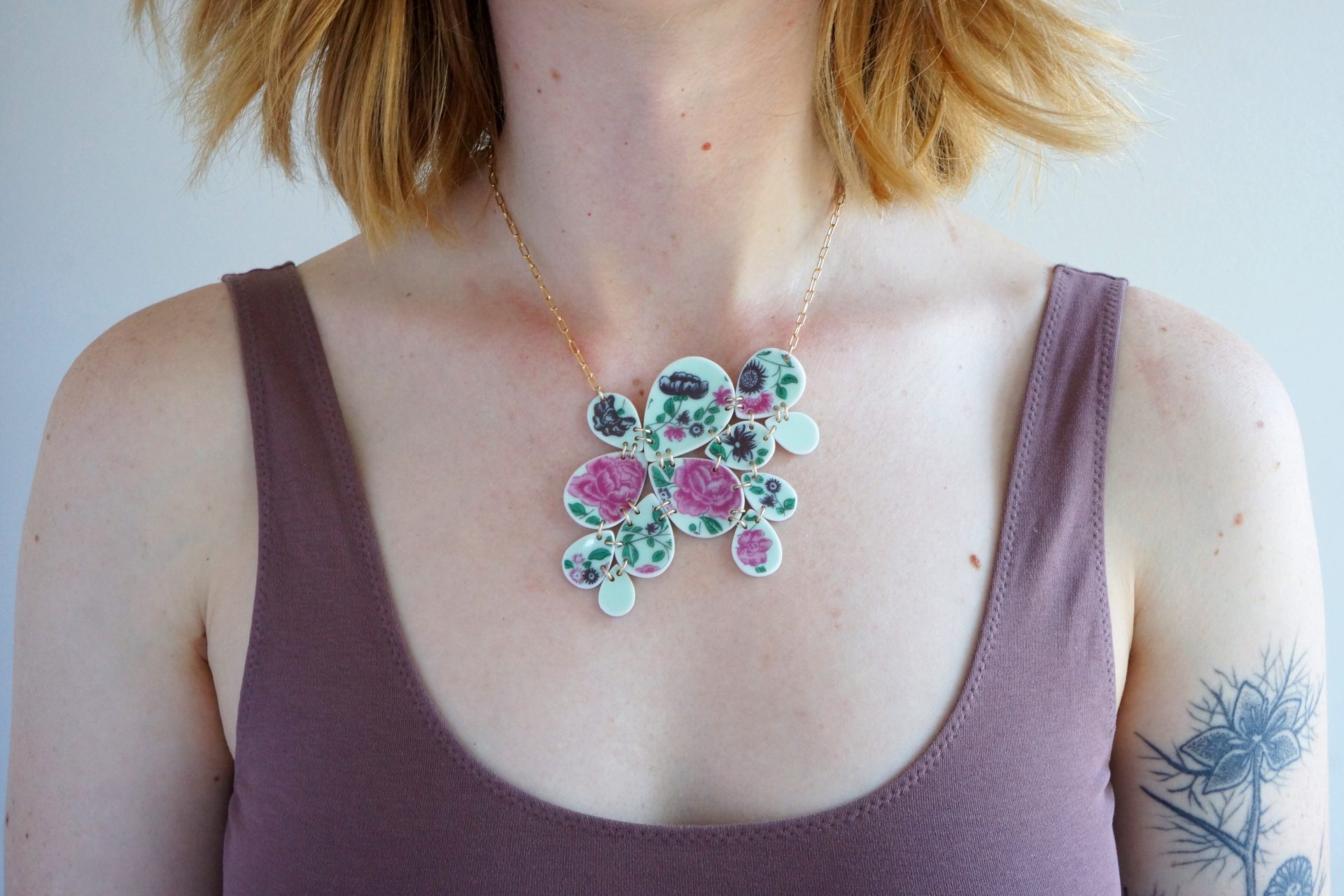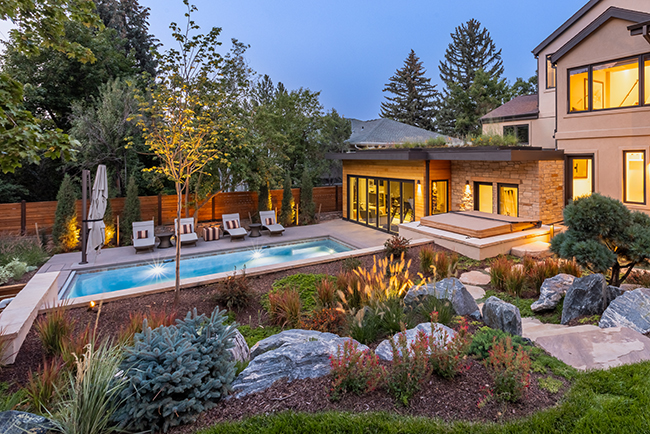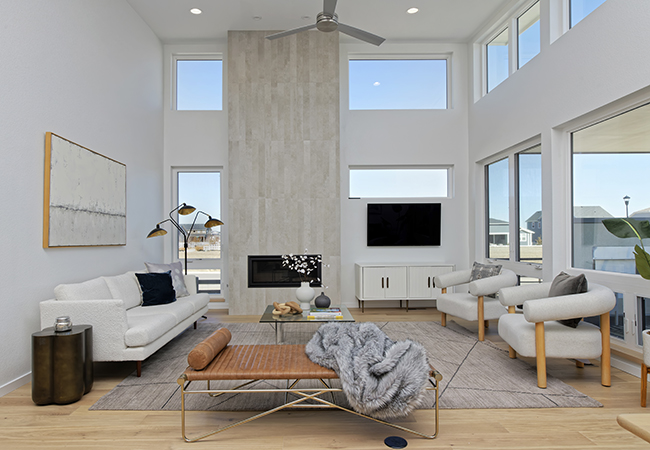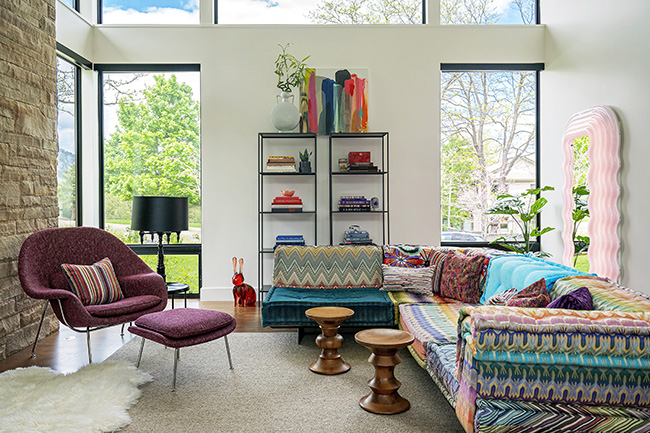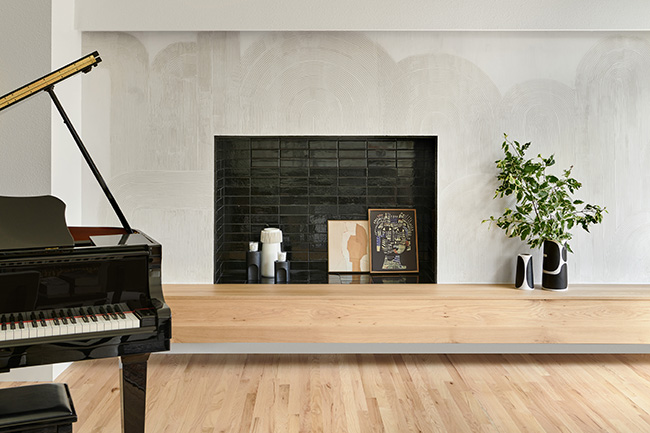Feature Home: Window Stories
10 Oct 2018

Each room in this comfortable home has something to say.
Now, as a full-time mom and part-time entrepreneur (she’s the founder and owner of a boutique food company called Fireworks Finishing Butter), Jessica creates vignettes for herself and her family at her remodeled north Boulder home. A cheerful mother of three with a gracious demeanor, Jessica and her husband, Ian, purchased their circa-1970 house in 2013. A then-new master suite above the garage was the perfect space for their two boys, Asher and Rhys (now 10 and 8), but the other 85 percent of the home needed a thorough gutting. So the Jacobsons enlisted Boulder architect Sam Austin and contractor Jeff Lynch of Jeff Lynch Construction. With input from the couple, Austin and Lynch set about creating an open, airy, comfortable home with muted gray walls, stylish-yet-durable hickory floors, and lots of metal and exposed beams, including rustic timbers rescued from an Oregon barn. Since the property was already maxed out with setbacks and easements, they had to keep the home’s existing footprint, but enclosed a sunroom to add square footage and create a multipurpose room off the kitchen. The original galley kitchen was turned into an open, airy, white kitchen functional enough for Jessica’s weekly butter-making, but still family-friendly with a long granite island where everyone can gather for snacks and midday meals, including the youngest family member, 3-year-old Addy. Triple-fold accordion doors off the dining area open onto a shady, tree-lined backyard, a saltwater pool with a recirculating water feature, and an outdoor living area.Touched by Angels
After Austin and Lynch’s work was done—just seven months after it began—it was time to decorate the home. Since Ian is out of town a lot for business, most of that fell to Jessica, but she was already making plans for at least one or two signature vignettes in each room. In the hallway leading to the boys’ room, Jessica hung several of Ian’s framed vintage concert posters. “I thought maybe it would inspire them to be musicians,” she muses, adding that Rhys has already expressed a desire to play the drums. “I’m not sure where to fit a drum set, but we’ll find a place.” In the master bedroom, she placed a small table and a prized vase next to her side of the bed and hung silhouette portraits of her three kids on the wall above. “This is my favorite vignette,” she says. “They’re my little angels, always looking over me.” The rest of the beautifully put-together bedroom looks like it could be in the pages of a haute catalog. Metal lighting, a simple yet stylish wicker cart, a metal plant stand, a Moroccan floor cushion, live plants, wood ceiling beams and brightly patterned pillows radiate a comfortable, casual feel. The glass windows and door to a porch bring abundant backyard greenery and natural light to the soothing setting. The mudroom off the garage is the perfect place to contain her children’s sports equipment, toys and seasonal clothing in vintage Belgian gym lockers that Jessica found in New York City. “Our place was always bubbling over with clutter, so they were the perfect solution,” she says. Or at least they were at the time; she acquired them before Addy was born, so more lockers may be on the horizon.







