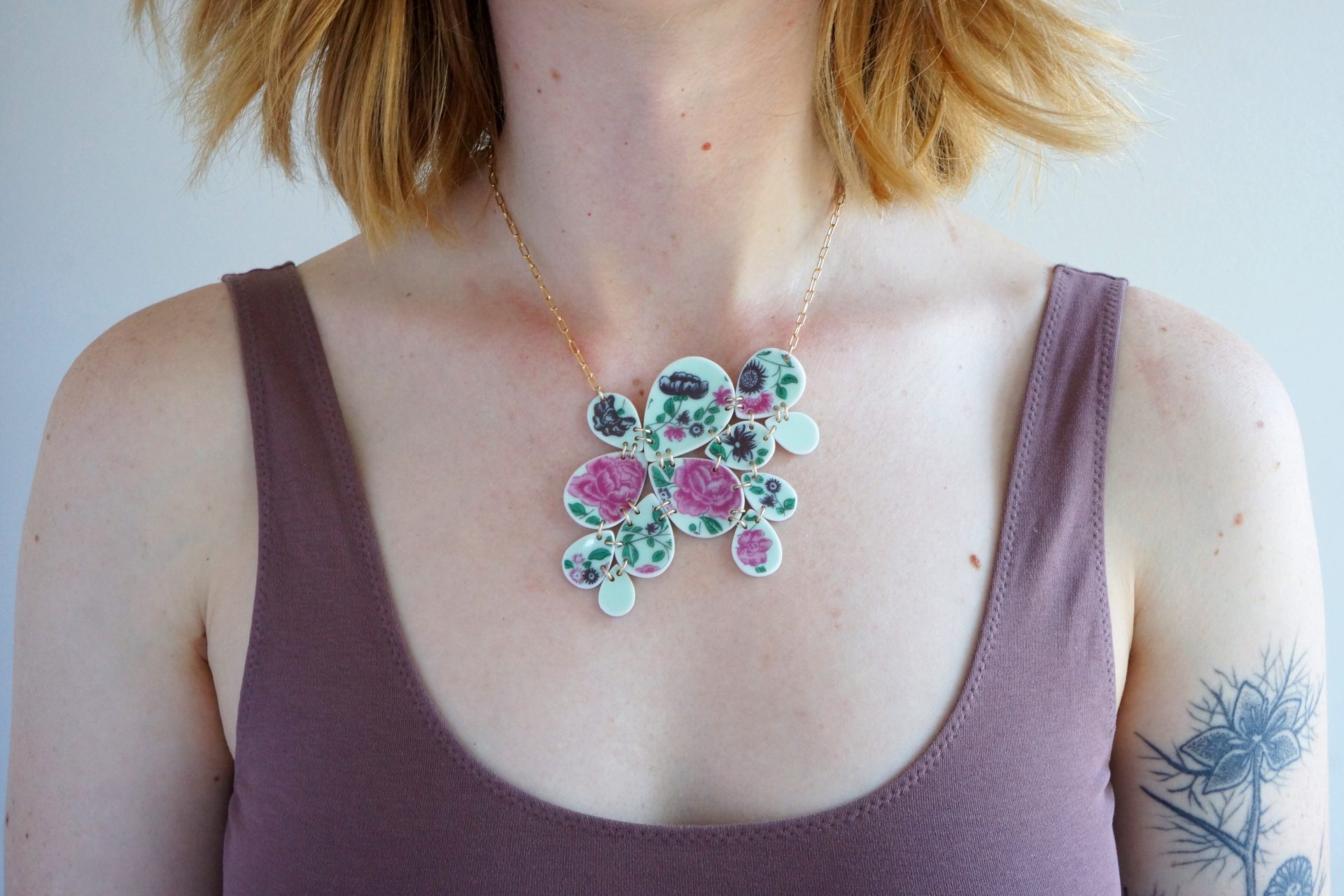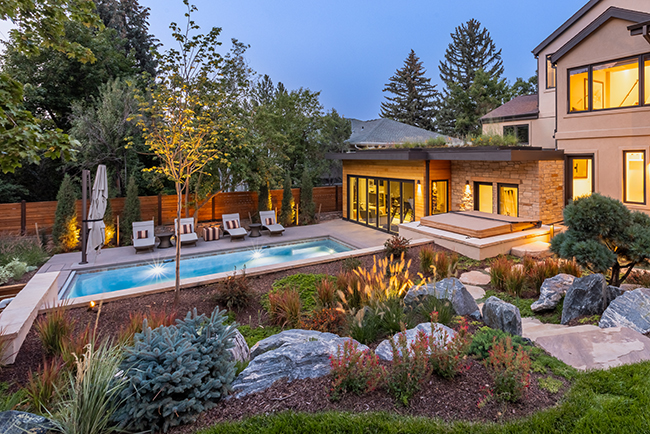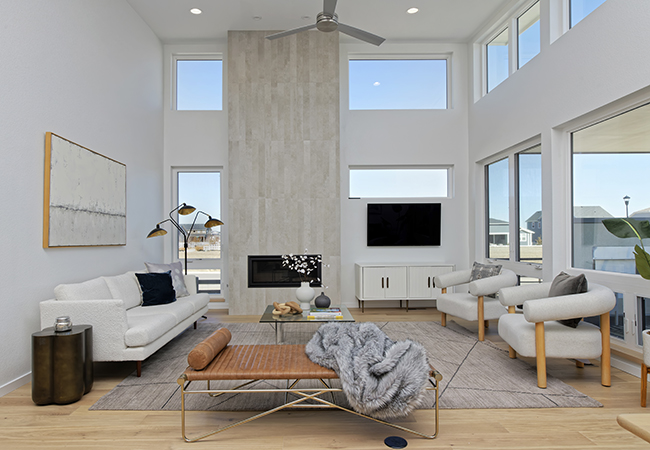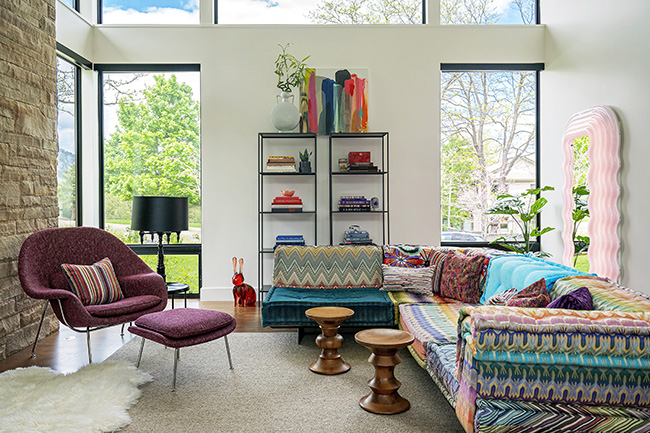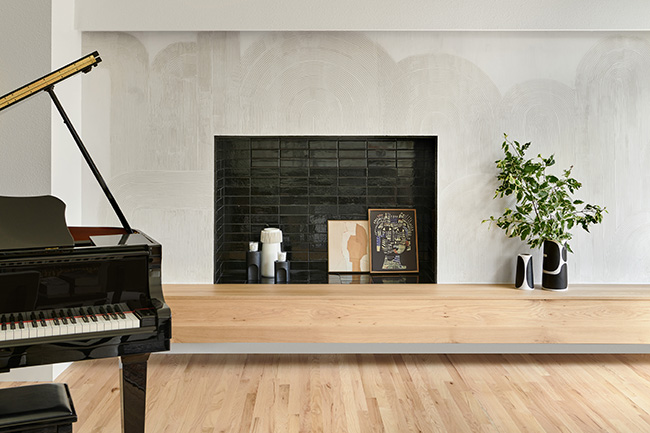Feature Home: Home Is Where the Herd Is
29 Jun 2017
For this couple, life is better on the farm
By Lisa Truesdale When you trade in a high-powered career for a mellower one, you need a lifestyle and a home to match. For Pamela Ray and Dale Cantwell, their second careers led to farm animals, helping people in Peru, and an idyllic farmhouse on the prairie.

Rooms with a View
After numerous interviews with area architects, Cantwell and Ray hired Denver architect Kristen Park, of Kristen Park Designs, to work closely with them to transform their visions into reality.

Ante Up
“[Park’s] personal touches are visible everywhere,” Cantwell says, like the 150-year-old, hand-hewn white-oak beams visible high above the great room, the native sandstone floors in the entryway, and the reclaimed hickory flooring in nearly every room. She also designed the numerous built-in cabinets and hutches that feature detailed millwork—there’s even storage space under the breakfast-nook banquette—and it was her idea to keep kitchen essentials, like the coffee maker and cereal boxes, tucked out of sight in a spacious butler’s pantry next to the streamlined kitchen. Both offices have small alcoves as well, where cluttered-looking components like folders and printers stay hidden from view.
More Photos
Sunroom

Spacious Patio

Great Room and Living Room
 Reclaimed hickory hardwood floors run throughout most of the house. The great room and living room feature 150-year-old, hand-hewn white-oak beams in the high ceilings.
Reclaimed hickory hardwood floors run throughout most of the house. The great room and living room feature 150-year-old, hand-hewn white-oak beams in the high ceilings.
Reclaimed hardwood floors
 Reclaimed hickory hardwood floors run throughout most of the house. The great room and living room feature 150-year-old, hand-hewn white-oak beams in the high ceilings.
Reclaimed hickory hardwood floors run throughout most of the house. The great room and living room feature 150-year-old, hand-hewn white-oak beams in the high ceilings.
Dining Room

The Kitchen

The Bath

Entry

Master Bedroom
 Like most every place in the house, the roomy master bedroom has boundless views out the mullion windows, and a direct line of sight to the barn where Pamela’s beloved alpacas frolic with their crias.
Like most every place in the house, the roomy master bedroom has boundless views out the mullion windows, and a direct line of sight to the barn where Pamela’s beloved alpacas frolic with their crias. 
