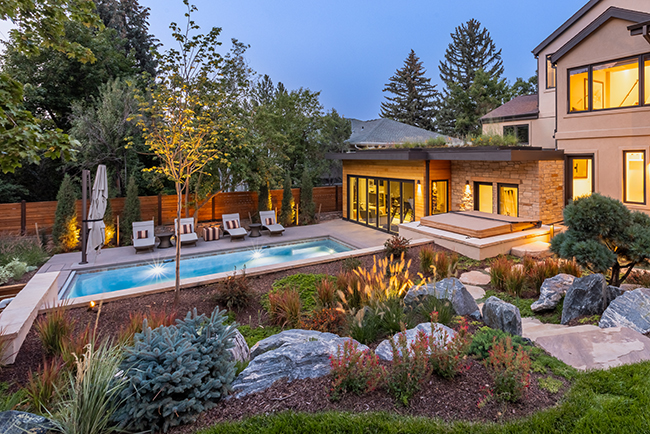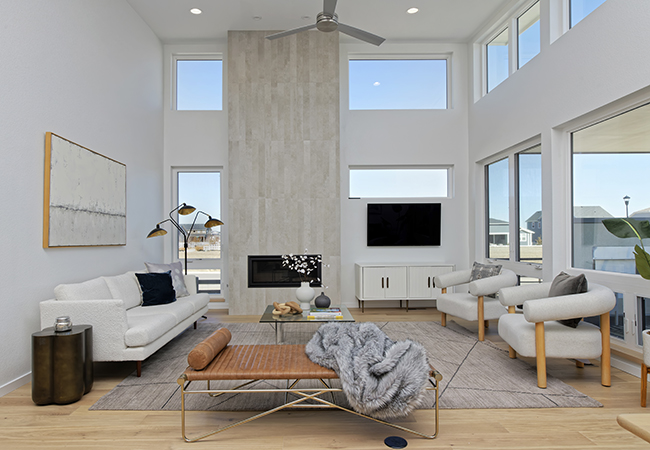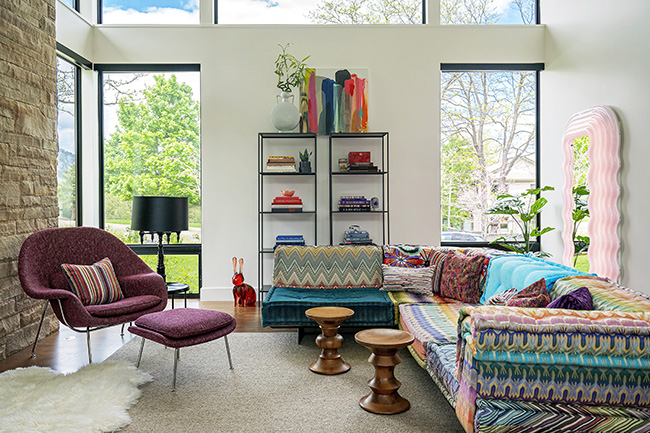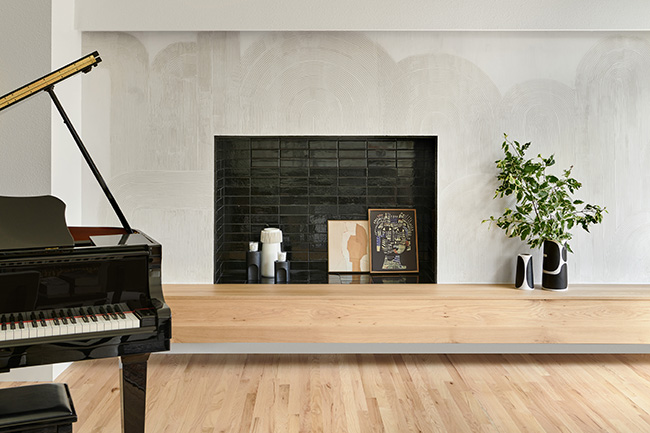Historic Hoverhome
27 Mar 2012
Perched on a rocky ledge in a canyon near Lyons, this tiny cottage was once the original Hoverhome before the Hover family built their mansion in Longmont.
By Lisa Marshall Photos by WEINRAUCHPHOTOGRAPHY.COM
On a rocky, tree-laden hill-side above the tumbling waters of the North St. Vrain River, a deeply private artist is inconspicuously preserving one of Boulder County’s little-known historic treasures.
“I was just driving around looking for someplace to live and there it was—sitting empty, and unlocked,” she recalls of the day in 1972 when she first set eyes on the original home of famed Longmont philanthropists and civic leaders Charles, Katherine and Beatrice Hover. “Even completely empty it had an intrinsic beauty about it. I immediately felt like I was where I belonged.”The artist, who asked to remain anonymous, bought the house, and the more she learned about its original owners the more she began to suspect her discovery was more than just chance. She is from Wisconsin; so was Charles. She is deeply interested in the arts; so was Katherine. She is a passionate advocate for the blind and elderly; so was “Bea.” And she, like all the Hovers, is an avid gardener and arborist.

- The current homeowner loves to garden—something she has in common with the Hovers—and designed several garden nooks on the property.

- The backyard deck is a quiet, shady retreat to eat a meal or soak in the outdoor tub on a hot day. The bridge beyond overlooks a seasonal stream.















