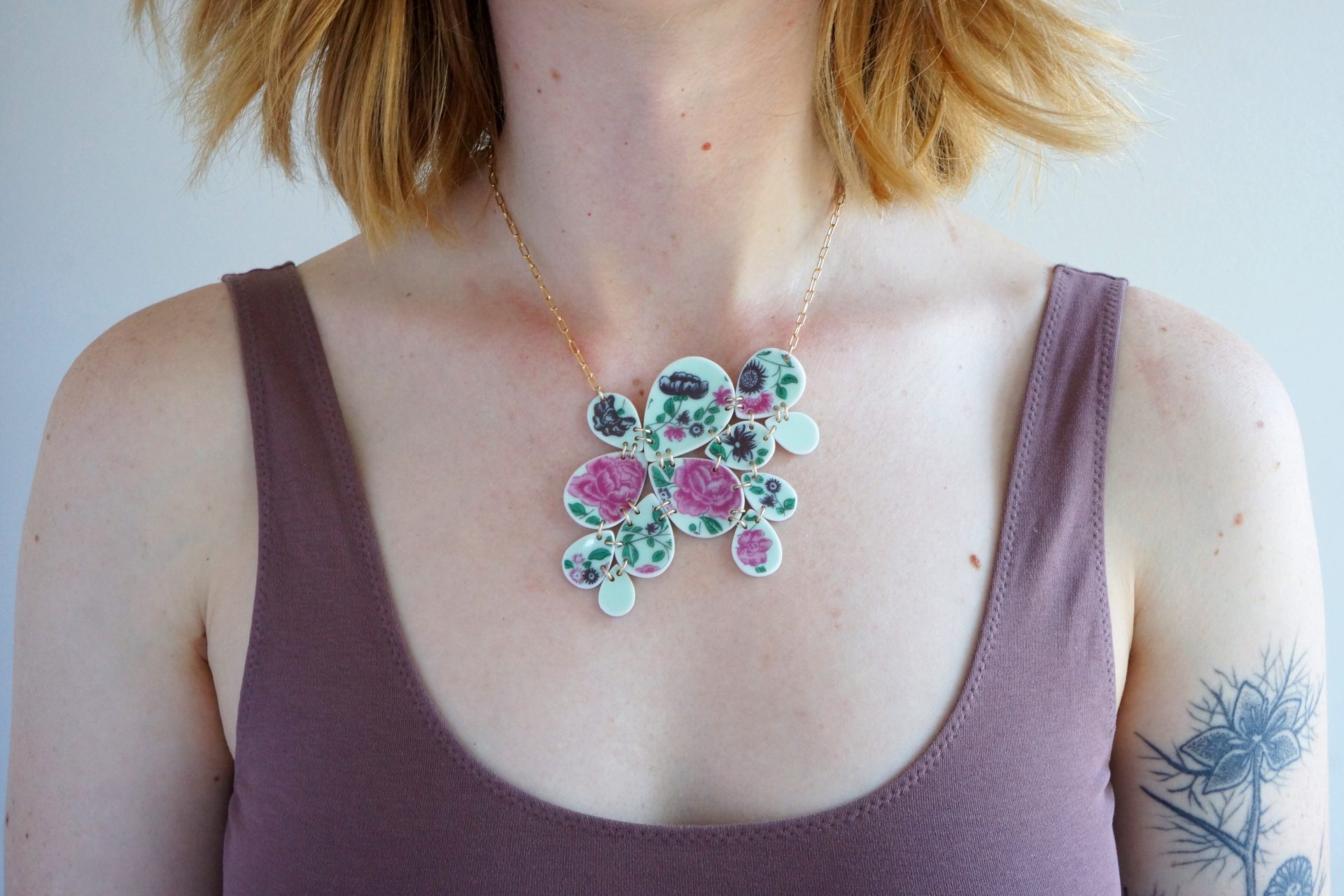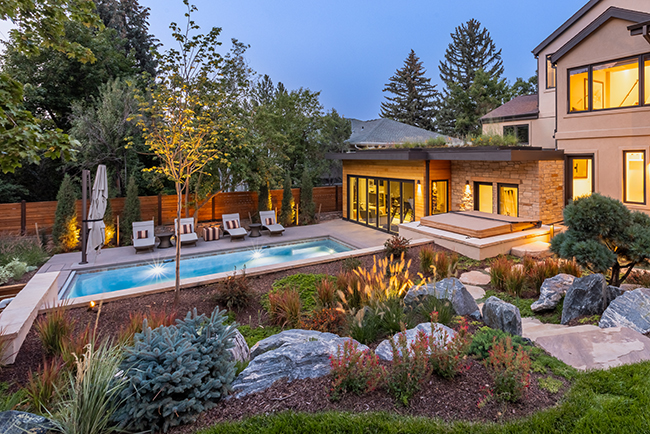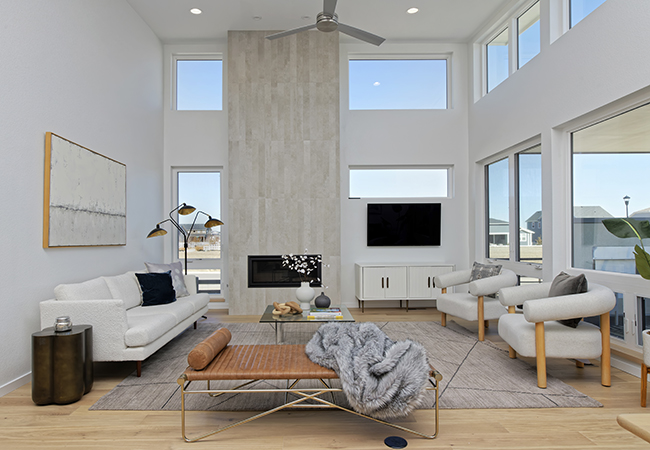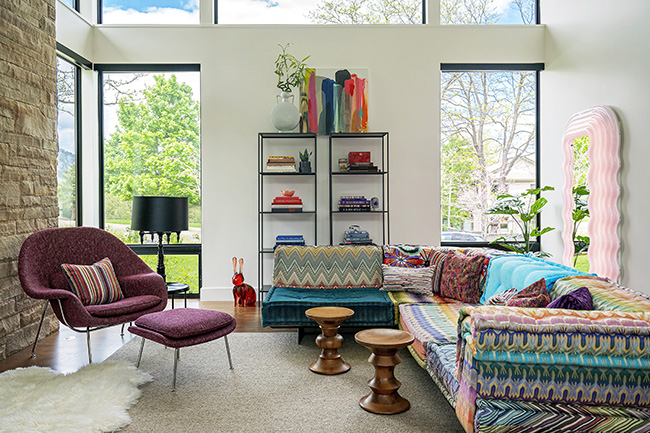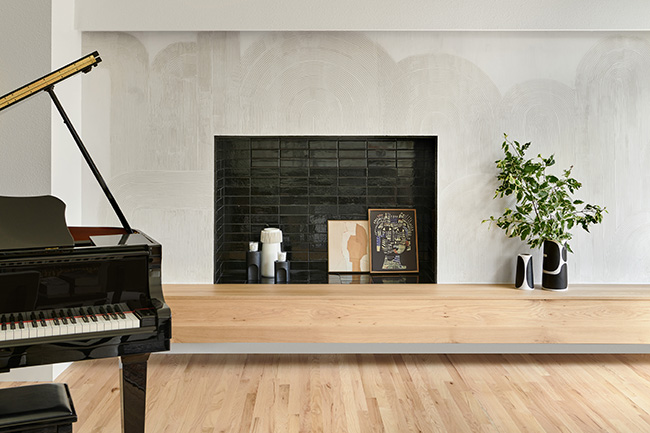Nest-Zero: A dream retirement home
31 Mar 2016
Energy-efficient modern design turned this couple’s nearly empty nest into a dream retirement home.
By Lisa Marshall With her two teenage sons growing older, her job as a middle-school math teacher in Texas winding down and her husband Bennett free to work from anywhere, Caron Robinson visualized her future life as an empty nester with both excitement and trepidation.


Nature, Reflection, Peace and Privacy
Walk through the front door and sweeping Flatirons views greet you, along with a warm glow from the gargantuan two-story wall of glass that constitutes the home’s southern face. No facility in the United States makes glass so big, so the thick, triple-glazed Loewen windows had to be shipped from Canada and lifted into place with a crane. Outside, carefully designed roof overhangs block out excess sun on hot summer days. Inside, stout concrete floors serve as a heat sink on cold winter nights.





