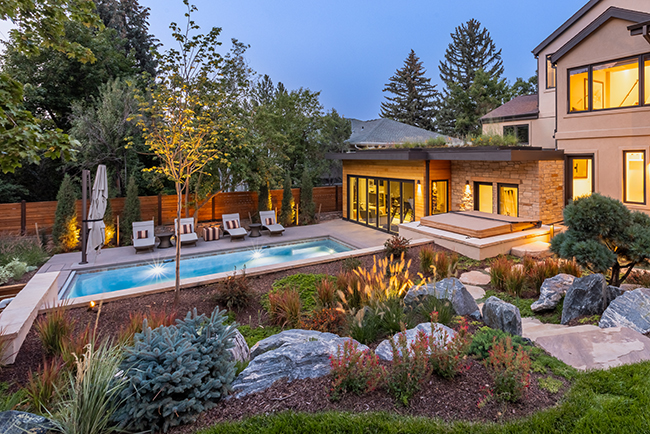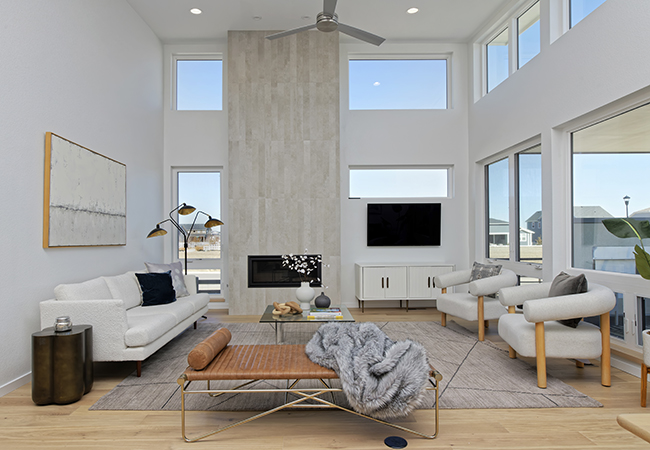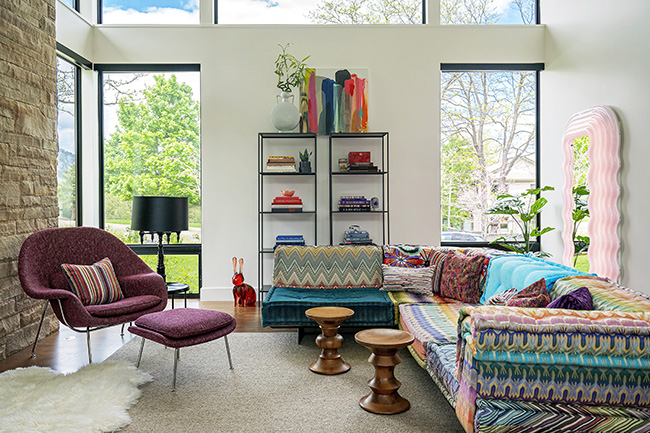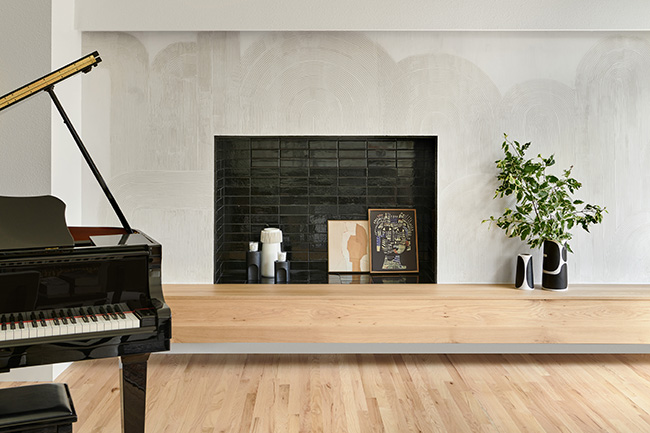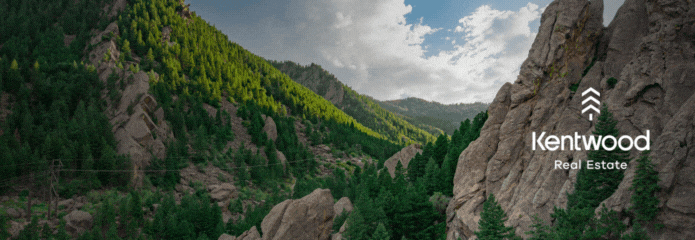Sunset Over Boulder
31 Mar 2025
Integrating nature and local lifestyle
By Sarah J. Morgan Photos by Dallas & Harris Photography

The Sunset remodel, located atop the foothills of Boulder, offers stunning views of the Flatirons and showcases a thoughtful renovation that blends modern design with the natural beauty of its surroundings. For the homeowners new to Boulder, the goal was clear: maximize the potential of the space while preserving the home’s original charm. They enlisted the help of Mosaic Architects + Interiors and Cottonwood Custom Builders to transform the not-so-dreamy dream home. The result? A spacious, functional design that embraces its environment while balancing contemporary elegance and modern living.
Collaboration: Bringing the Vision to Life
Behind every fabulous remodel is a strong collaboration between architects, designers and builders, and the Sunset project was no exception. According to Chris Sommers, production coordinator at Cottonwood Custom Builders, the process begins with a close partnership between the client and the architects, led by project architect Jane Snyder, to define the vision for the space. Once Mosaic finalized the architectural design, Cottonwood evaluated the feasibility of the plans, ensuring they were structurally sound and cost-efficient.
“It is critical to have a contractor that can not only read your drawings, but also do good work as a team member, to coordinate and collaborate. We did that quite often,” says Mosaic Architects + Interiors senior project manager Melissa Livingston. “We’re the orchestrator, looking at the details to ensure everything aligns with the design intent.”

Designing for Flow and Function
One of the primary challenges the design team faced was the home’s existing layout. Initially, the space felt disconnected, and key areas lacked the natural flow to make the home feel open and cohesive. The layout was cramped and poorly optimized for the homeowners’ lifestyle.
Throughout the remodel, the design team focused on aesthetics and ensuring that the home was functional for the homeowners’ everyday needs. The goal was to create a space that would feel comfortable, not only visually but also in terms of practical use.
“So much of our work is about creating a beautiful space for our clients. We wanted to reflect who they are and what they want,” says senior interior designer Claire Peterson of Mosaic Architects + Interiors. “We take the direction given us initially and run with it. Our inspiration comes from not only the Colorado vernacular, but we take inspiration from other architects and designers as well.”
The entryway received a thoughtful update. Once an informal space, the entryway was transformed into a grand foyer that now sets the tone for the rest of the home. The original design featured a traditional staircase at the home’s entry that disrupted the home’s flow, creating awkward transitions between rooms. To remedy this, the team redesigned the staircase to improve circulation and make the space feel more connected. The team worked closely to ensure that the stairwell would be functional and visually striking.
“We reframed the stairwell to be one continuous stairwell from the basement all the way to the upper floor,” Sommers says. “It’s amazing to have this beautiful chandelier that hangs from the upper ceiling down to the basement.”
The landings in the stairwell do not touch the walls, which required precision and meticulous planning. Using laser-guided measurements and careful attention to detail, the construction team brought this ambitious design to life, creating a focal point that adds to the home’s overall beauty. Opening up sightlines and eliminating unnecessary barriers, the new staircase allows for smoother movement throughout the house.
Additionally, it allows for the wow factor as you walk into the foyer and see straight through the open floor plan to the striking views. While once a sought-after design feature, the original sunken living room was dated and hampered the seamless flow of contemporary living. An early architectural iteration called for adding a new floor on top of the existing one, but it would have added unnecessary complexity. Cottonwood suggested an alternative approach: lifting the main floor and adjusting the beams, which created a more open space while preserving the stunning views. The design team added a new fireplace, along with subtle textures and finishes, creating a sophisticated atmosphere in the new great room area.
Another key focus of the remodel was the home office. Initially, the room was underutilized and lacked a visual connection to the surrounding views. The design team reimagined this space, creating a flexible office that not only meets the functional needs of the homeowners but also takes full advantage of the spectacular views surrounding the home. The office now serves as a peaceful, inspiring workspace where the homeowners can enjoy their breathtaking surroundings.
The primary suite is a perfect example of a balance between luxury and functionality. The new suite features motorized shades, allowing homeowners to control the amount of natural light entering the space. And the bathroom includes a soaking tub and a double shower, offering the homeowners a relaxing retreat after a long day.

Modernizing with New Finishes and Furnishings
While the structural changes were key to the remodel, the interior finishes were just as crucial in achieving the desired aesthetic. The homeowners wanted a space that felt both modern and warm, and the Mosaic design team carefully selected finishes that would bring that vision to life.
They specified durable, large-format porcelain tiles that mimic the appearance of concrete for a clean, contemporary look. Rich wood accents throughout the home help to balance the sleekness of the tiles, adding texture and warmth to the spaces. These materials work harmoniously to create an atmosphere of sophistication and comfort, making the home feel inviting and timeless.
Custom lighting, bold wallcoverings, statement fixtures and carefully curated furnishings further enhance the home’s modern aesthetic. Every piece was chosen to complement the design, creating a seamless flow between spaces. From a mix of sleek and warm wood cabinetry to striking tile backsplashes, custom furnishings to mixed metal accents, each detail was thoughtfully selected to enhance the home’s atmosphere, ensuring it would remain stylish for years to come.

Expanding with a Generous Roof Deck
Perhaps the most exciting feature of the Sunset remodel is the re-creation of a spacious roof deck, offering panoramic views of the Flatirons and the Boulder cityscape. Designed to maximize the breathtaking vistas surrounding the property, the roof deck serves as a luxurious outdoor living space where the homeowners can unwind and enjoy the stunning sunsets for which the project was named.
“When the house was built originally, it had a small wooden roof deck, but we use porcelain pavers,” says Jeff Hindman, owner and president of Cottonwood Custom Builders. “So the roof deck with the hot tub and the view of Boulder … there are not many better places in the whole city.”




