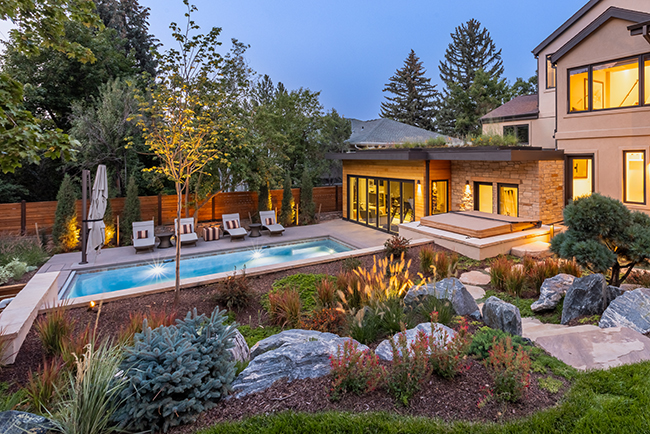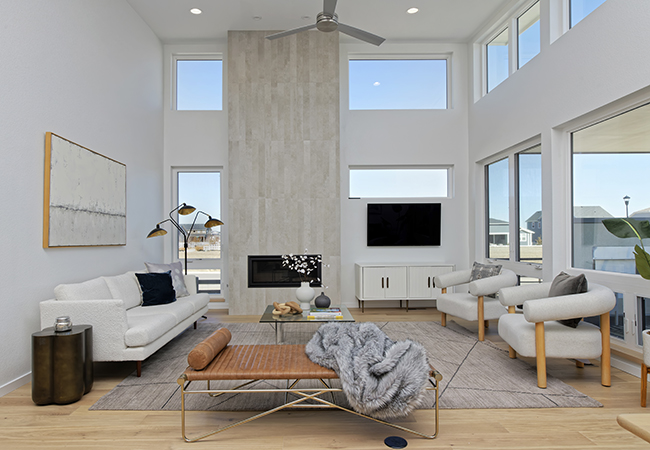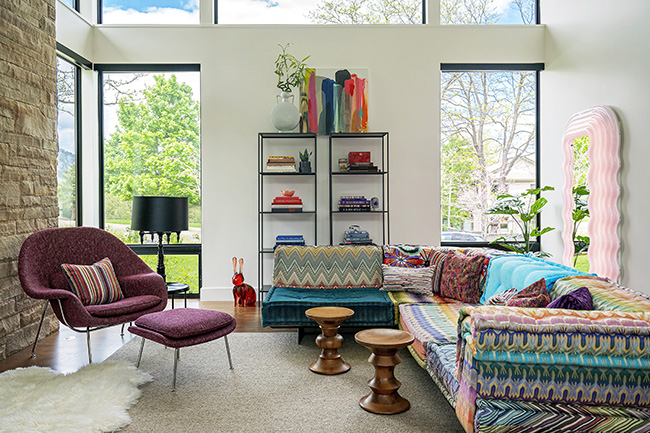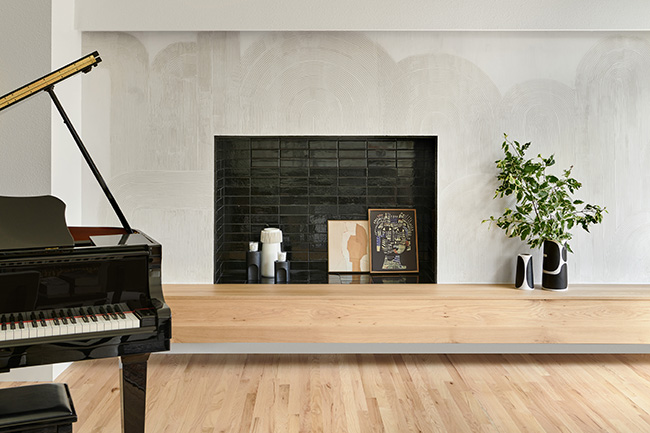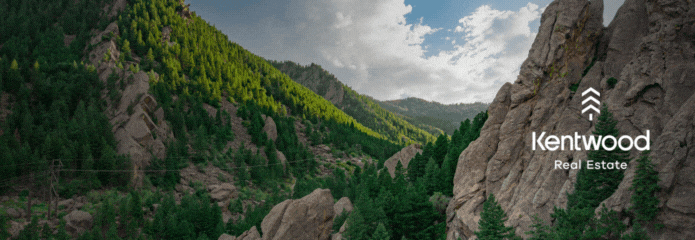A New View for a Cherished Home
04 Oct 2024
How Arcadea Architecture brings out the beauty of a family home
By Matt Maenpaa » Photos by Susie Brenner

Building a house, to greatly simplify the subject, is nothing more than a foundation, four walls and a roof. A house is a shelter, but a home is so much more than that. A home is a place of belonging, and of cherished memories both of the past and those yet to be made. When given the opportunity to preserve a home full of those memories, most people would jump at the chance.
When family friends told Tim and Wendy Kullick they’d be moving out of their home in the Devil’s Thumb, they knew they had to be the ones to buy it. Since Tim was a freshman at the University of Colorado, he had been visiting the home. Their friends would open up their table to Tim’s teammates on the tennis team, offering them home-cooked meals and the comfort of a family environment for the young adults so far from their home.
As the years went by, Kelly says, the friendship grew closer and the bonds strengthened as the Kullicks had their own children, and the family spent more and more time together at that home. When their friends mentioned plans to move, the Kullicks knew they needed to keep the property in the family. Its proximity to the Flatirons, Devil’s Thumb and all the rest that South Boulder had to offer certainly sweetened the deal.
The property, though treasured by both families, was in need of some modernization.
“The property had years of love behind it, the couple had made it their own and each room was special and beautiful,” Kelly says. “However, the home hadn’t been updated and there were no windows exposing the views of the mountains right in front of us.”

Enter Arcadea Architecture, a firm serving Boulder and the surrounding areas for more than 30 years. The Kullick’s neighbors had just remodeled their own home, so when Tim and Kelly were ready to start looking, they didn’t need to go far. After some vetting of their own, the Kullicks were confident in their choice of architects.
Led by David Biek and Christopher Thorp, Arcadea brought a very caring experience to the remodel, Kelly explains. From the very first consultation all the way through to the final consultation, including delays during the COVID-19 pandemic, Biek and his team worked closely with the Kullicks the whole journey.
Even after over 100 remodels, the firm hadn’t worked one quite like this. The home dated back to the 1970s, Biek says, with many of the challenges that go along with it. Narrow corridors, split-level designs and some throwback choices like a sunken living room made for a tricky rebuild, but Arcadea was more than up to the task.

The team provided a number of creative options for the Kullicks, complete with cost and time estimates. Those options were thoroughly planned out, utilizing 3D simulations to help convey the bigger picture of the remodel.
“Arcadea provided 3D renderings, which were extremely helpful for us to visualize what the rooms would look like and how they would flow,” Kelly says. “It’s a service they provide that not all architects do, just one of the things that set them apart in a really positive way.
The final design was a great compromise between making use of the existing structures and keeping the costs reasonable, Biek says.
“Our typical approach for all remodels is to find creative ways to work with the existing structure to bring the home in line with the owner’s lifestyle and needs,” Biek explains.
Arcadea added a more comfortable entry, an expanded porch and more storage. The really big move though, Biek adds, was raising the split-level living room to the level of the kitchen and dining room, adding windows to let in mountain views. An added benefit to lifting the living room also allowed for the creation of more space underneath it with minimal changes to the foundation, expanding a crawlspace into a more functional area for the Kullicks. In the remodel, the team also extended the kitchen and brought in more natural light.
Aside from the usual challenges of updating vintage buildings, Biek says, the small lot and odd geometries of the land offered some unique restrictions. For a legacy firm like Arcadea, balancing constraints with the necessary zoning requirements is all part of the process.
In the update, the firm also took the opportunity to improve insulation, replace windows and add solar panels to bring the house into more modern standards of sustainability and efficiency. When looking at the existing energy systems of a home, Biek considers the long-term savings that can benefit the property. Most older structures typically require total replacement of the existing energy systems, Biek says, but fortunately for the Kullicks, the current structure was sound.

In the end, the build was finished. The Kullicks were thrilled at the results.
“The team at Arcadea was incredible. I can’t express how wonderful it was to work with them,” Kelly says. “David is extremely creative, and Chris is extremely detailed and thorough, they both elevated this project in ways we would not have even considered.
“It is beautiful, flows really well and highlights the beauty of the mountains,” Kelly adds. “They really made it our dream home and streamlined the process beautifully.”
“It was a pleasure having clients like the Kullicks, who have great taste and were so wonderful to work with,” Biek says. “These projects aren’t always easy and great people make it so much better.” arcadea.com




