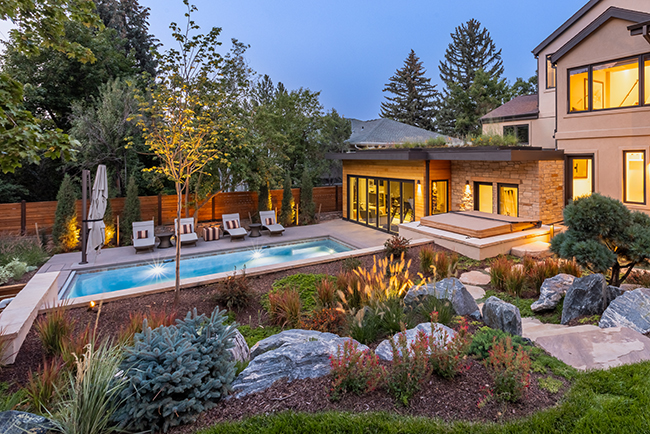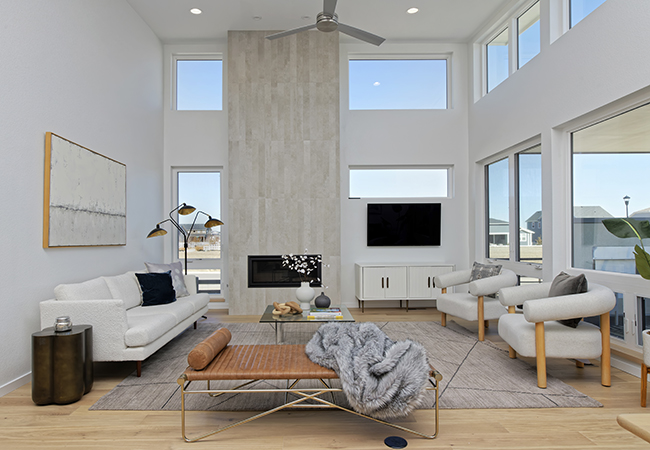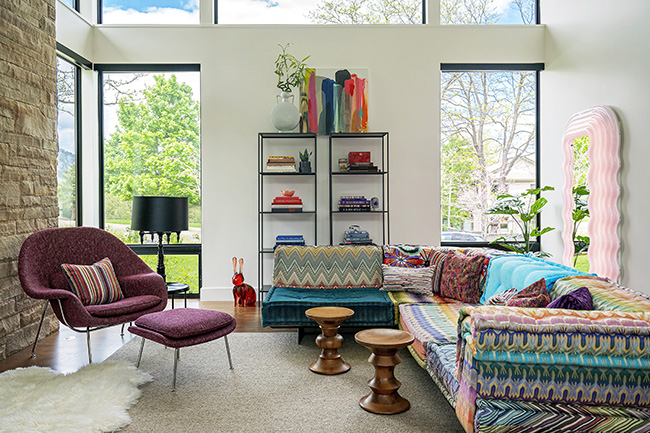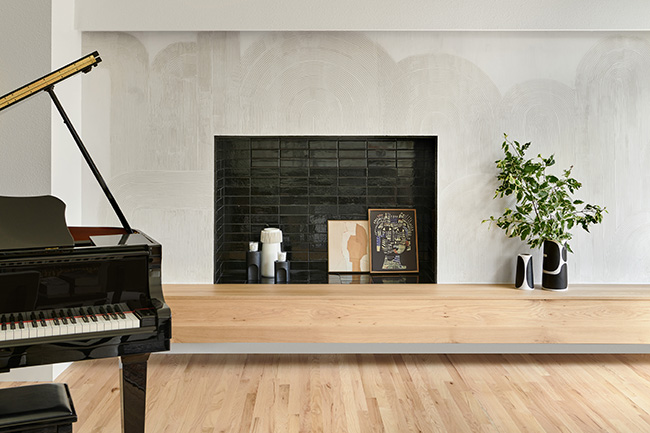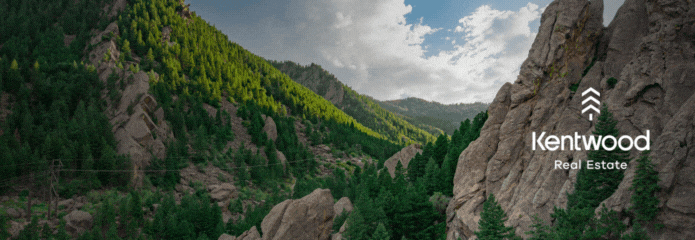Beauty In Simplicity
20 May 2023
Transforming a 1940s house into a clean, open and airy home where function dictates form
By EMILY O’BRIEN » Photos EMILY MINTON REDFIELD
When Randy and Patricia first purchased a 1940s home in Boulder, they didn’t intend to live there without doing a serious overhaul first. While deciding exactly what kind of reconstruction they wanted, the couple continued working and living in Bronxville, New York and leased the home to a series of tenants.
“We started with the vague idea, that after living in a hundred-year-old house in New York, we wanted something modern, simple and efficient, inside and out, and we wanted lots of natural light,” Randy says. Above all, they wanted function to dictate form. “We didn’t want any useless complicating features or ornaments. We wanted all the materials to accomplish something for us and to look like what they are rather than something else.”
To Randy and Patricia, it all boiled down to the simplicity of the spaces and a connection to the outdoors. Important elements needed to hinge together: the couple wanted to take advantage of sweeping views of the Flatirons and have a secluded backyard. They also wanted enough room to host their grown children and have a mix of individual spaces, a great room that opened to the yard and a spacious kitchen.
They hired David Biek, principal architect at Arcadea Architecture in Boulder, for design help. Biek said his team started with some studies of more minimal remodel interventions, but quickly ruled them out realizing they weren’t meeting their needs. Instead, the firm designed a completely new house on the property, that allowed for a more direct relationship between the main level and the backyard, with the bedrooms above, but Biek’s early estimates indicated that would be too costly. The third design was the perfect fit—keeping the lower base but increasing the panoramic views to the backyard, raising the ceiling on the main level to take better advantage of the Flatirons’ rock formations and enhancing the connection to the backyard through a larger deck and shade trellis.
Tearing out the existing lower-level slab and digging down to the level of the footings to pour a new slab, was part of the strategy to make the space feel right. This provided almost an extra foot of ceiling height that would boost the airiness. Forming a base to support the new modern addition above, the original local red sandstone on the lower level was refurbished and preserved.
Builder Malcolm Morison of MLM Construction, who had worked with Arcadea numerous times over the past several years, said the homeowners were skeptical at first that the added height would impact the home enough to warrant its cost. After some thought and convincing, it became a unanimous decision that this change in scope and the additional cost would be well worth it.
“It really made the lower level of the home more useable, more comfortable, and the added volume really changes the way the space is used,” Morison says.
Since the original structure was a split level with half a flight of stairs on the exterior, Biek’s team also pushed out the entry to allow the staircase to be enclosed. This change also made it possible to lower the level of the downstairs floor. Luckily, because of the slope of the site, the downstairs has full daylight on three sides, a floor that now accommodates a tv room, two guest bedrooms with two bathrooms, sauna, laundry room, office and an exercise room.
Upstairs, the ceiling at the entrance soars nearly 16 feet high. The homeowners find it to be the perfect spot to welcome friends and family, and for extended goodbyes.
“Building on an old home’s existing foundation always presents problems when trying to construct a new building. Engineering has changed a lot in the past 75 years and trying to retrofit the old foundation and floor system was a challenge that took some creative solutions on our behalf,” Morison says.
A Sense of Grounding and Cohesiveness
Biek believes the existing sandstone grounds the home in its site and maintains the historical connection to the neighborhood and to Boulder. The home’s exterior simplicity is cohesive with the interior. Now, the single-slope roof matches the clean line of the interior ceiling, that carries through the main level.
Biek found the other exterior materials—smooth beige stucco and thick concrete siding with a syncopated joint pattern, painted dark gray—give the new construction of the main level a modern feel. Even the steel shade trellis, railings and fascias were painted to match the dark siding. All the materials are intended to be low maintenance. The new deck provides an ideal outdoor setting that’s ripe for relaxation or entertaining.
Randy finds the exterior combination of the use of the existing natural stone with a lower roof profile and a stucco and dark cement board, lets the home blend peacefully into the site.
“We think this work reflects Biek’s quiet approach, making what is carefully thought out seem like the most natural and honest solution,” Randy says.
The beauty is in the home’s simplicity. The straightforward color palette of wood and soft gray balance the home throughout. White oak floors throughout the main level, in addition to the white oak cabinetry, although with a parallel grain, make the home feel cohesive and modern.
"The simplicity of the space and detailing works well to form a background for modern art,” Biek says.
Other stylistic and grounding interior elements include the use of soft gray hues found in the kitchen and bathroom stone countertops, which complement the polished concrete downstairs floors.
“We also were able to install radiant floor heating, as the floor was to be replaced, and that made the livability and comfort of the basement exceed Randy and Patricia’s expectations. After moving into the house and living through their first winter, it is commonplace to see both of them using the basement without shoes, because the floor is warm. This is really a bonus to anyone familiar with a cold concrete slab,” Morison says.
Enhanced Views Without Loss of Privacy
In certain areas, such as the kitchen and dining room, the windows were carefully calculated and arranged to not only amplify the views of the mountains, but to also increase privacy from the street. This also brought an abundance of southern sunshine to the interior. The architects went as far as sourcing a portion of Google Earth terrain for the design’s model, to ensure this would be achieved before the building process.
“Even their bedroom has wonderful views of the mountains, but still feels very private. They have a piano in the great room. There are spaces to be alone and also to be together. The house is great for entertaining, but they mostly enjoy being able to relax there together,” Biek says.
“Arcadea produced a completely transformative solution, with a simple, slightly tilted plane for a roof, plenty of windows facing our backyard, where privacy was less of a concern, and a brilliant line of higher windows facing the street,” Randy says, feeling that Arcadea picked up their principles to transform the home to function better than they could have ever imagined.
“Some friends have called this house our dream house. I know what they mean, but we believe Arcadea actually completed a creative process, that we never could have dreamed on our own.”
Resources
Arcadea Architecture, 303-449-6605, arcadea.com
MLM Construction, 303-886-5039


