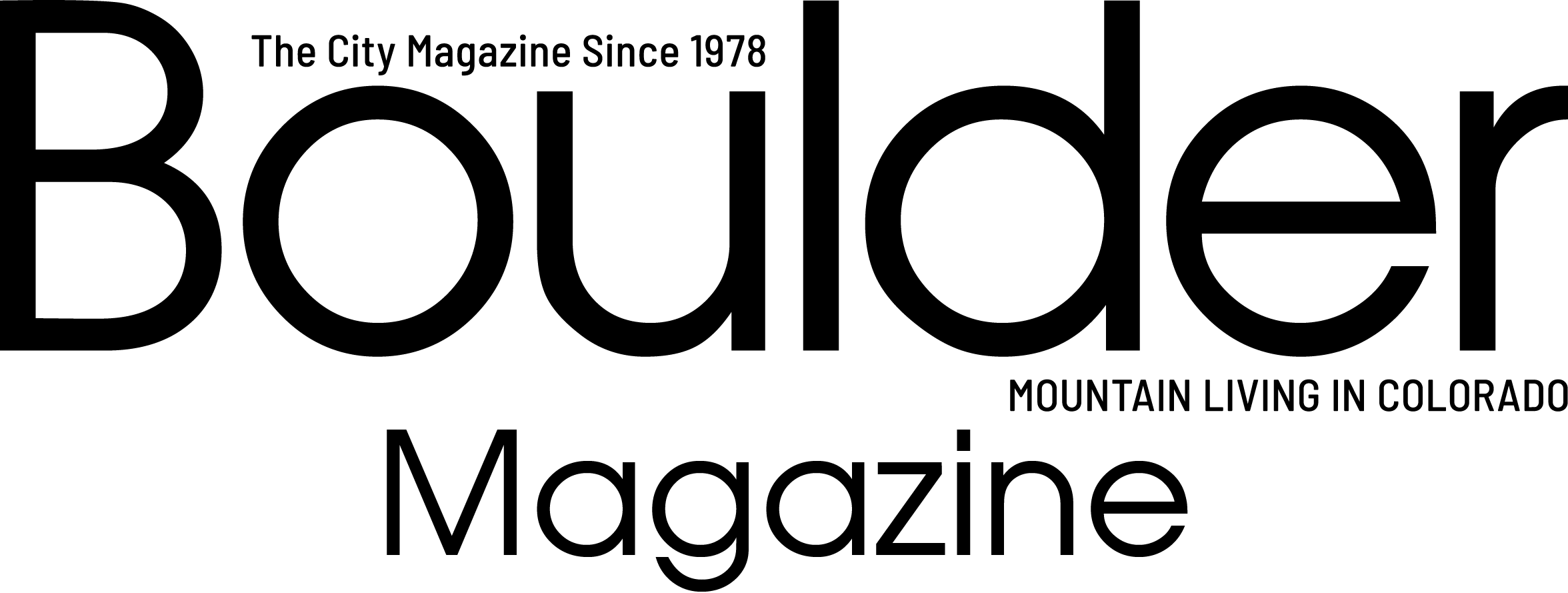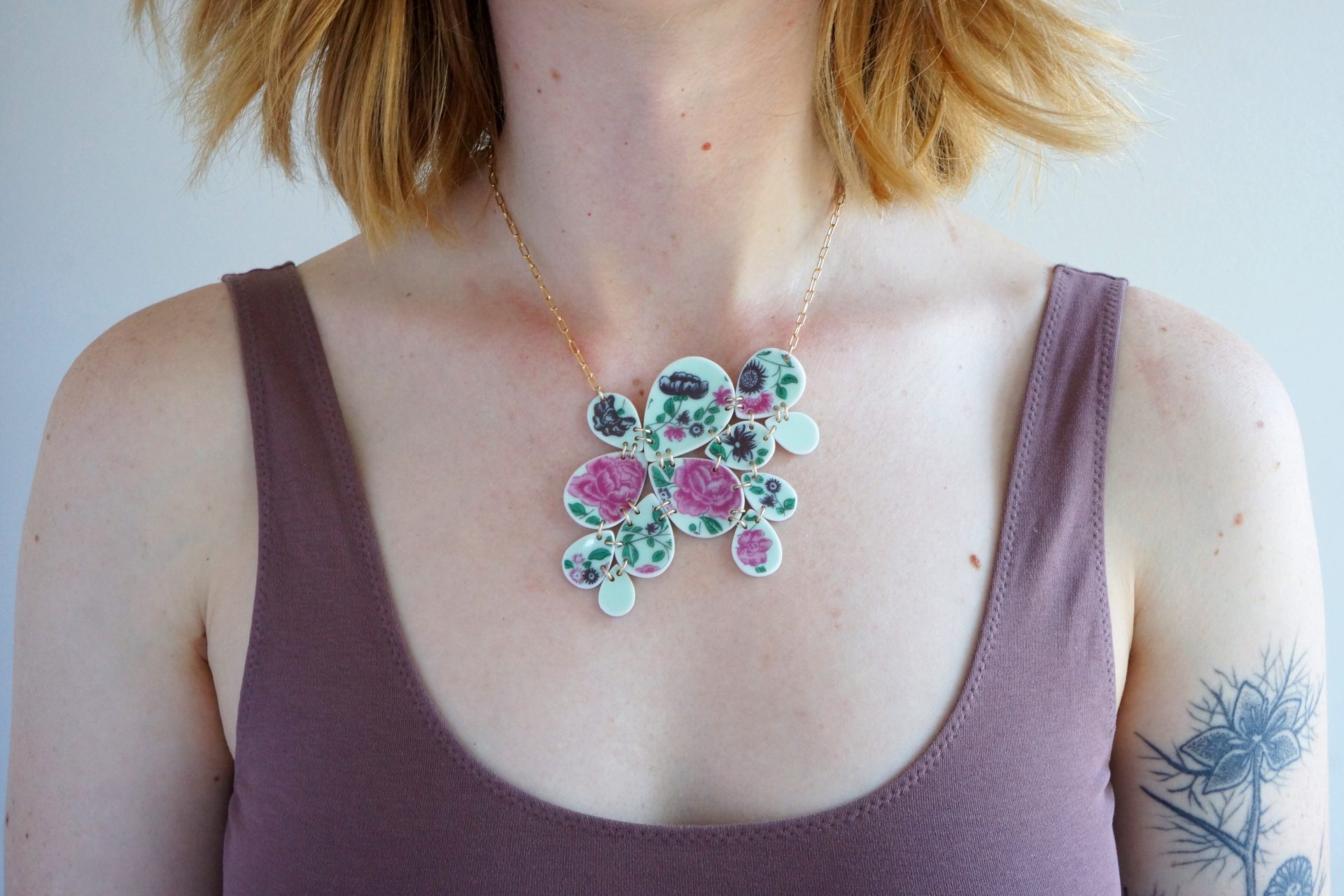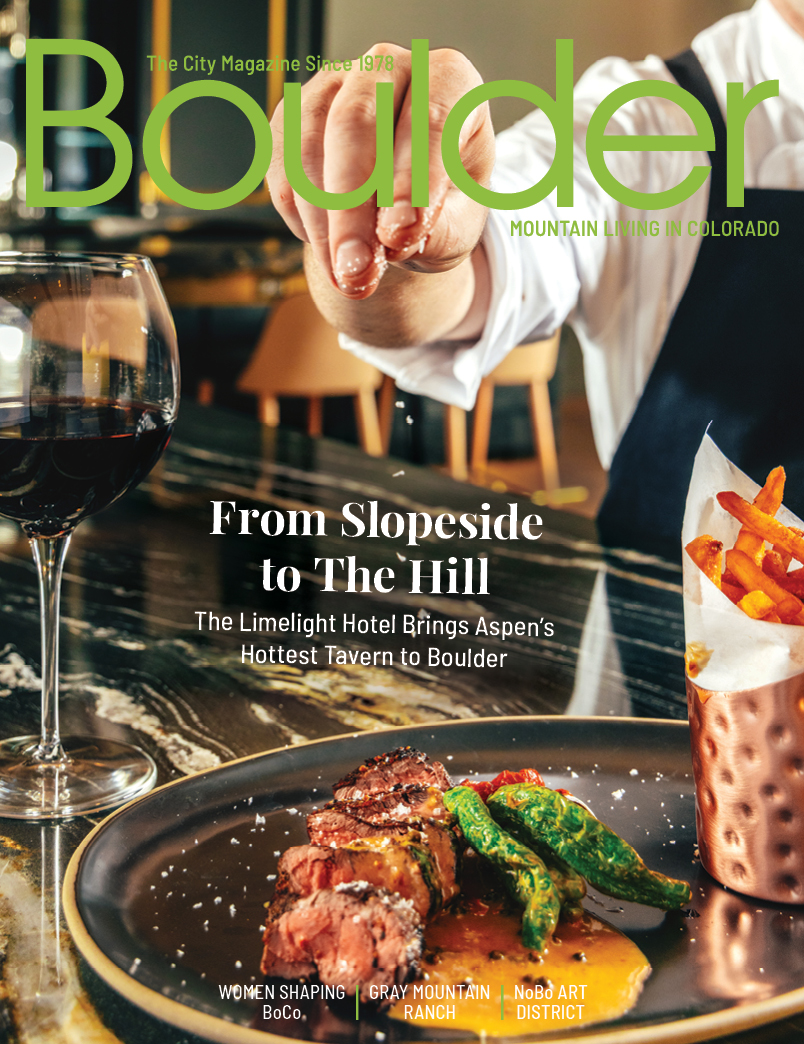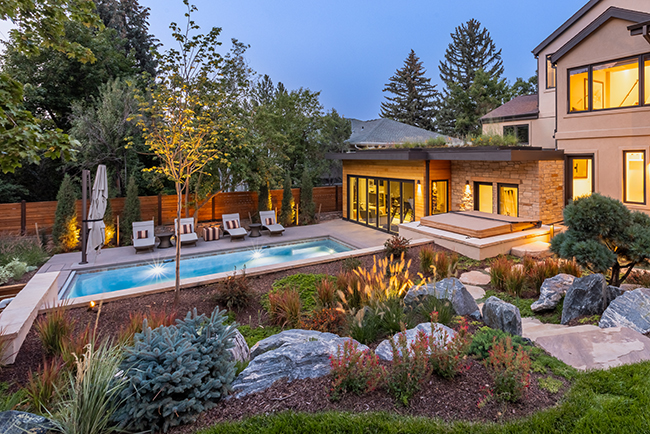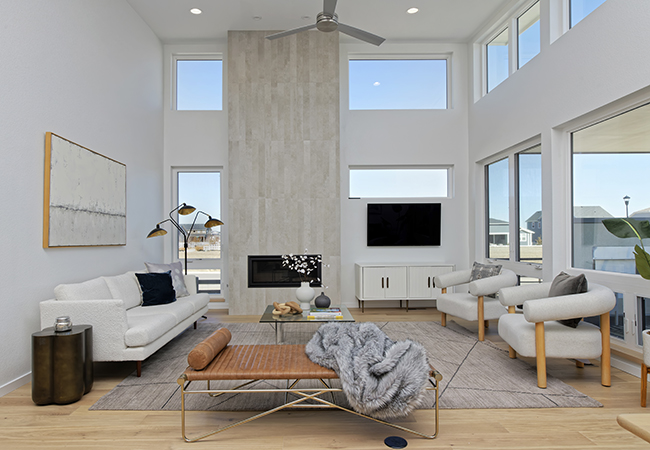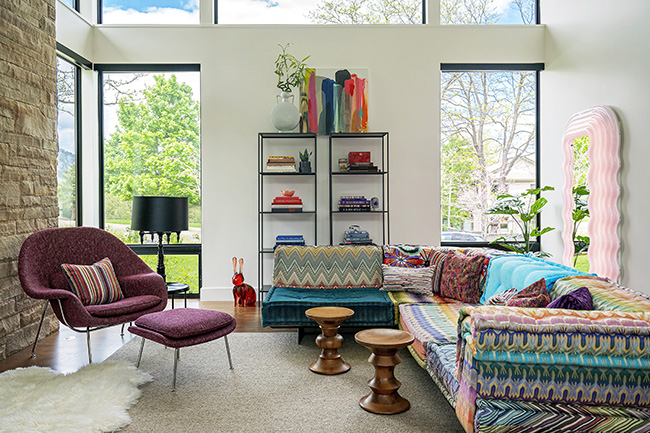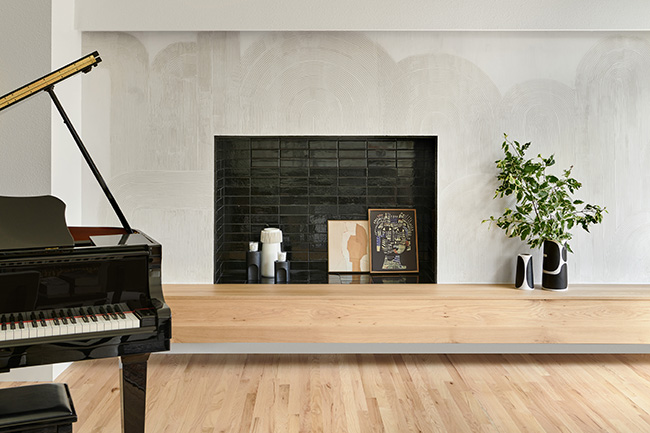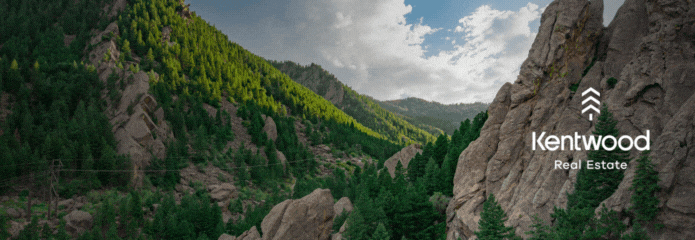Feature Home: A Contemporary Canvas
26 Jun 2018
This modern home was designed to showcase the artist-owner’s paintings, but it’s also a work of art on its own.
Photos by Alivestudios.com Text By Lisa Marshall Push open the front door of Jennifer and Robin Johnson’s new home and you feel as if you’ve stumbled upon a gallery of modern French art. Vivid splashes of rose-colored brushstrokes immediately catch your eye, drawing you to an oversized acrylic named “Secret Garden” for the French flower beds that inspired it. Around the corner, deep turquoise hues transport you to Gorges du Loup, a river valley near Nice, France, where the couple used to take their two boys to swim. On another wall hangs an abstract rendering of Renoir’s French Riviera garden.

Fresh from France to Colorado
Jennifer was working as a communications director for a Fortune 500 company when she and Robin decided to leave their home in England, where he is from, and move to a small coastal village near the French Mediterranean coast.


energy efficiency

Midcentury, Right-Sized, Green
Tour their final creation today and you’ll see a bright open-floor plan, with clean lines, a simple color palette and a design that perfectly reflects their wish list. Large, south-facing windows, discrete rooftop solar panels, well-insulated walls, high-performance mechanical systems and LED lighting give the house a HERS rating of 36, meaning it uses 64 percent less energy per square foot than required by local code. (The utility company even gives the couple a small check each month).

