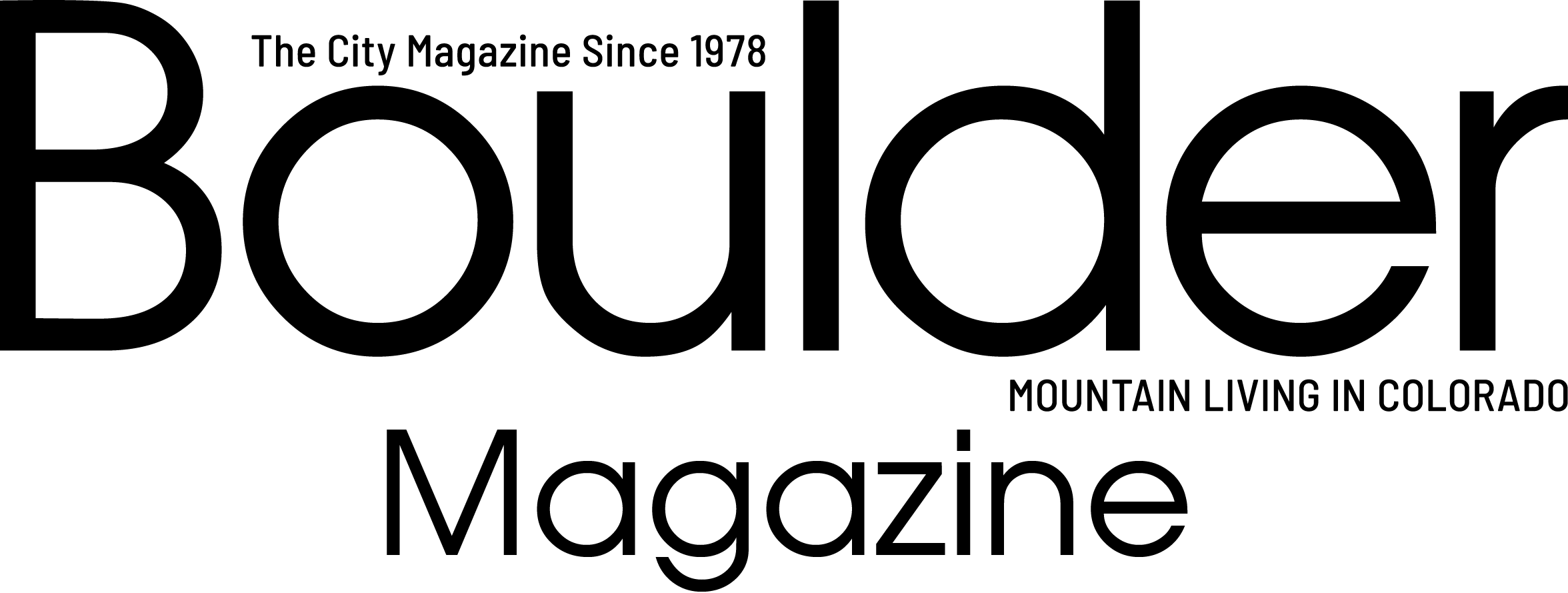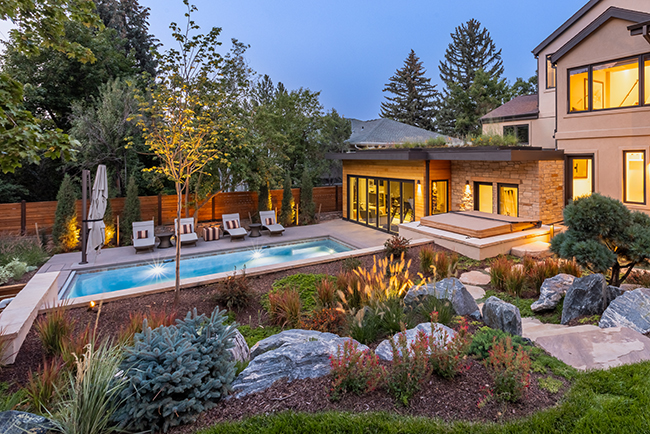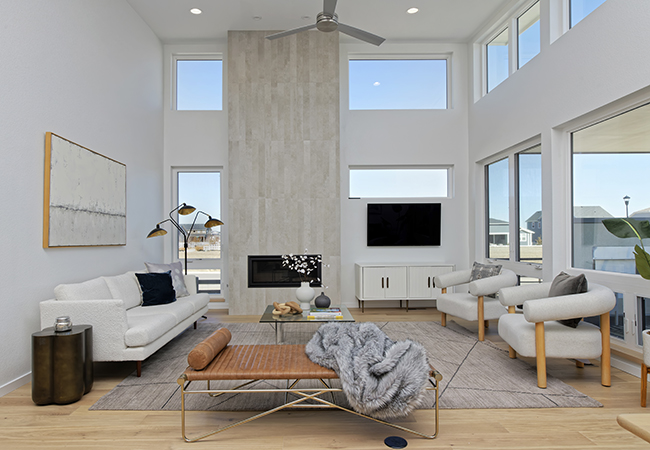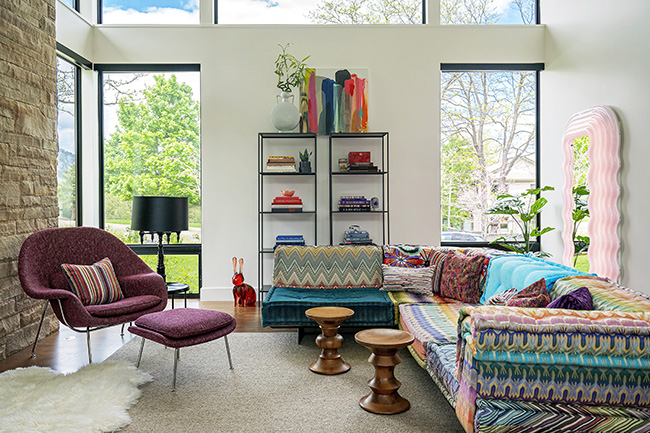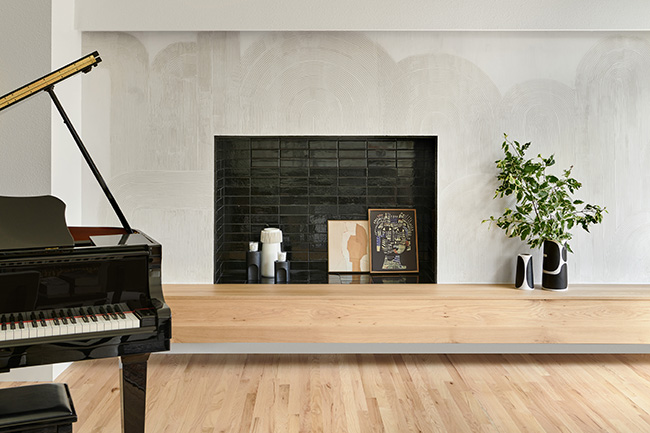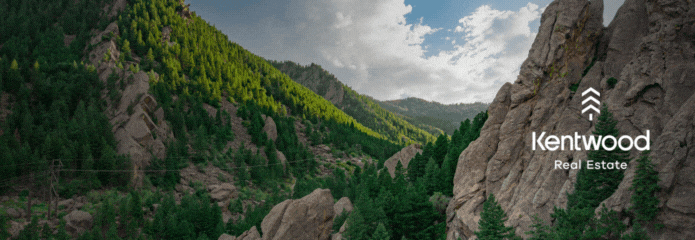Through the Glass of Goatbarn Lane
05 Feb 2024
A glimpse into the award-winning designs of Renée del Gaudio
By Matt Maenpaa » Photos by David Lauer Photography

With a simple, understated exterior and wide panels of glass, the house called Goatbarn Lane almost gets lost in the winter landscape west of Boulder. The mirrored glass reflects the skies, snow and trees until it’s almost camouflaged, hiding a piece of award-winning architecture in plain sight.
The structure is all clean, square lines and large windows to let in natural light, evocative of post-modernist builds, but the aesthetic of Goatbarn Lane has more to do with function and a sense of place than a specific art style. Architect Renée del Gaudio, who has designed builds from Colorado to Kenya, creates each of her homes specifically for the ground they are built on and the people who live in them.
“I ask clients to describe not what they want their home to look like, rather how they want to use it, how they want it to function,” del Gaudio explains. “I ask them not to look at Pinterest and other internet imagery, rather to let the design evolve as a response to their particular building site.”
This approach helps the owners forge a stronger connection with their environment, del Gaudio says, fostering a sense of both belonging and responsibility that helps them to better care for the land they live on. This conscious intent to care for the land, as extreme floods, storms and fires become more commonplace, extends to the build itself.
“Climate change and our warming planet is a reality I design for,” she says. “All of my projects in the mountains are designed with a fire-resistant shell and are sited in a way that is protected from the path of a potential fire, to the extent this path can be predicted.”

Goatbarn Lane was planned purposefully near a rocky outcropping, contributing to a natural firebreak. Trees were then cleared, and a rock border was laid around the perimeter of the house. The home is also built to optimize heating and cooling, she explains, using as many passive options as possible. Nearby trees shade the southern and western windows in the summer, and they’re trim enough to let in light and heat in the winter. Floor-to-ceiling windows, aided by the open floor plan, promote air circulation for natural heating and cooling to minimize use of electricity.
To achieve these harmonious designs, del Gaudio started Goatbarn Lane with the same methods as her other projects, camping on the site itself. It helps her to gain an understanding of the land, letting the topography, geography, views and climate guide the process without any preconceived notions intruding. Del Gaudio notes sun and wind patterns as well, tracking their presence through time and season, so that the home is optimal inside and out.
Following that, del Gaudio designs the footprint and plans the materials she’ll use, working with efficiency in mind.
“When you thoughtfully connect to views, design a floor plan that flows, design to engage the user with the outdoors, a small space can feel expansive,” she says. “Goatbarn Lane is only 1,800 square feet of living space, but it feels like much more.”

The materials come into play in surprising ways as well, used with intention, like everything else in Goatbarn Lane.
“I don’t like fussy materials that need finishing and maintenance, rather materials that become more beautiful over time with weathering and patina, like raw steel,” del Gaudio adds.
Raw steel grating for decks act as a snow strainer, she adds, trading some barefoot comfort for year-round practicality. Del Gaudio also prefers exposed structure when possible, letting the steel, wood and concrete show through in the final build.
“I feel this gives order and rhythm to a space, which in turn can make a space feel calm,” she says. “I like to design structure that does not have to be concealed with redundant,
unnecessary materials.”
Del Gaudio is quick to share credit for Goatbarn Lane and her other Colorado projects with the builders, sub-contractors and laborers that execute these award-winning concepts. Dan Flohrs of Boulder’s Coburn Partners has been instrumental for her, she says, advising her from start to finish.
“His input is invaluable to my work. He has a highly intelligent approach to construction that comes from experience, integrity and a willingness to experiment,” del Gaudio explains. “He is a natural problem solver. I don’t think Dan has ever said to me or a client, ‘No, you can’t do that.’ He will sit on a constructability challenge for as long as it takes, then comes back to me with a well thought out solution.”

As exciting as del Guadio’s designs are, don’t go looking for a waitlist. The architect only works three projects at once: one in design, one in permitting and one in construction. This is key for her to maintain balance in her work and focus her proper attention on the builds. Keeping a waiting list stresses her out, she explains, since she primarily works alone.
Del Gaudio does have her eye on the future however, in particular the technological advances in energy use. All the projects currently in construction are 100% electric, utilizing geothermal energy for heating.
“I realize this system is expensive and not affordable to the average homeowner,” del Gaudio says. “I look forward to a time when fossil-fuel free energy is affordable and accessible to all.”
Find more from Renée del Gaudio Architecture at rdg-architecture.com and follow her on Instagram @reneedelgaudioarchitecture.
