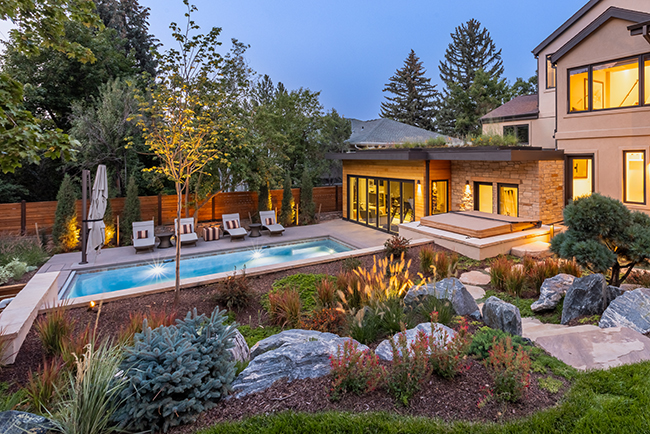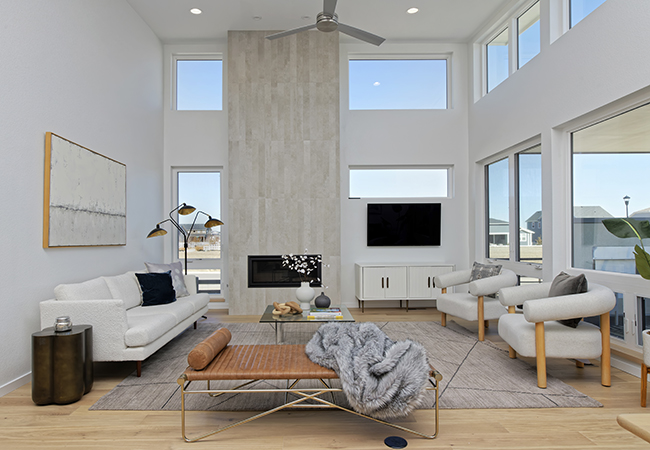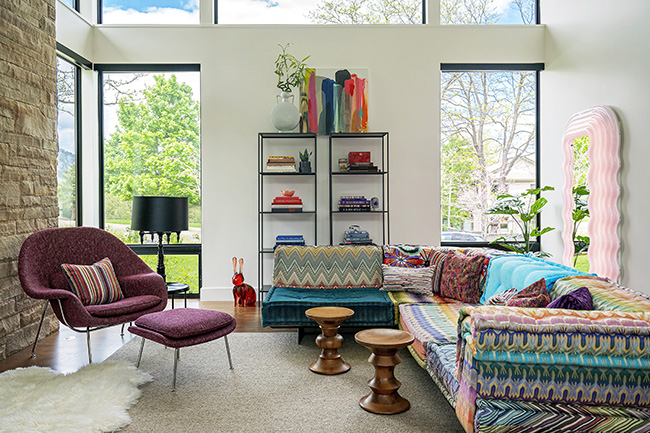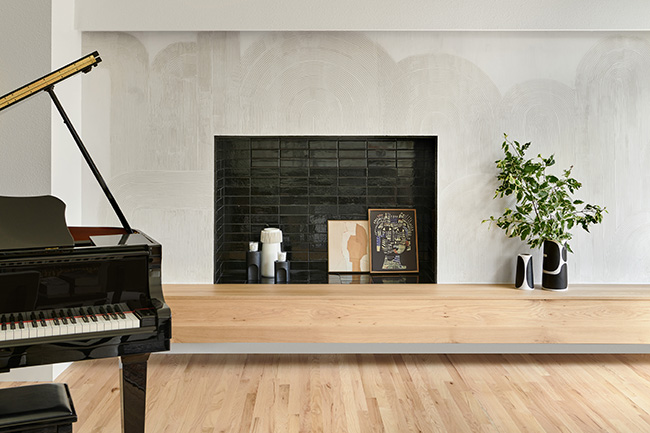When Breaking the Rules Goes Exactly Right
04 Dec 2023
How an unorthodox approach led to a dream home
By Holly Bowers » Photos by HBK Photography

In his 30 years as an architect, David Biek has relied on the centuries-old triangle of architect-builder-homeowner. That’s why Arcadea Architecture, the Boulder-based firm where Biek serves as principal architect, doesn’t build the homes it designs.
But once you know the rules, you can break them. When it came to designing a home for Hanna and Dave Sloan, that’s exactly what Arcadea did.
The Sloans aren’t typical clients for Arcadea—they build houses for a living with Sloan Construction, the company they founded in 2008. They were going to be the builders and the homeowners in the triangle.
When Dave and Hanna purchased their home in Central Boulder in 2011, they knew they wanted to do something with it. Dave didn’t even tour the inside. “The crawlspace access was on the outside, and I went down there and went to the foundation, looked at all the brick lines and everything to make sure it was all good,” he explained. “Then [I] poked my head inside and said, ‘We’ll take it!’”
Nine years later, the Sloans were ready to remodel the 1,200-square-foot ranch. By that time, they had two children, and Hanna’s mother had moved into an accessory dwelling unit in the backyard they built for her in 2014. The couple approached Arcadea about popping the top on the home and doing some remodeling.
“Once we put the design together, it became pretty clear that we were really popping the top starting at the first-floor plywood,” Biek remembered. Hanna and Dave ultimately decided to start from scratch, keeping nothing but the home’s footprint. Arcadea was up for the challenge.
The Sloans hadn’t worked with Arcadea before, but Dave was impressed with the firm’s attention to detail and how the architects put the homeowner first. “Construction is one of the biggest team sports out there,” he said. “You need the architect and the engineer to be good teammates. [Arcadea was] great.”

“We really pride ourselves on how much we customize each home to the owners and the site,” Biek explained. “I think our work varies a lot compared to most architects because of that.” The focus is on what the homeowner wants in their design, rather than a firm point of view.
Arcadea also invests a lot of time to set their projects up for success. “We’re very conscientious about estimating and controlling construction costs and communicating those things to the owners at a very early stage in the project,” said Biek.
Arcadea developed proprietary tools for estimating costs after recognizing that clients needed better estimates earlier in a project. They now provide room-by-room estimates to help owners see where they may be able to reduce costs. That’s much harder to do when cost estimates are given by trade (e.g., carpentry or electrical).
Doing a lot with a little
The design process was very collaborative. When it was time to turn the designs into reality, Hanna served as project manager and Dave as site supervisor. They had to work on their home in between jobs for other clients, but the effort was worth it.
Arcadea’s thoughtful design packs a lot into a constrained footprint. The 2,600-square-foot home includes three bedrooms and a flex room upstairs, plus a guest room, an office and a three-quarter bathroom on the main level. “It’s really disciplined,” Biek said of the design. “We made it special with nice details and proportions.”
That marriage of beauty and minimal architectural effort is something the Arcadea team strives for in its designs. So is the integration of indoor-outdoor space. The windows above the Sloans’ kitchen counter slide all the way open to an outside counter at the same level. On top of that is a 12-foot cantilever over the back patio with three six-by-nine frosted glass panels for the roof.
Both Biek and Dave reference the cantilever as one of their favorite parts of the house. Dave remembers telling Biek that he only wanted one post to support the patio roof, but Biek stopped him and said, “Life is too short for posts.” Their structural engineers figured out how to make the cantilever work.
To the Sloans, the cantilever represents the attention to detail from Arcadea throughout the entire project. As the homeowner, “You get decision fatigue,” said Hanna. “You think you get everything done at the beginning—you get your cabinets ordered, your appliances picked out. But then you have to decide on tile. At the very end it’s paint colors. By the time you get to cabinet hardware, you’re just over it.”
Arcadea was there to help at every decision point. The Sloans worked with Sarah Kingdom Designs, then an in-house designer at Arcadea, to make sure all those details were perfect. The end result? “Magnificent,” said Dave.

Some of their other favorite features include the big, open kitchen, the fully electrified setup and the Stȗv wood-burning stove (“Dave’s toy in winter,” said Hanna). The house also has two green roofs where the Sloans grow vegetables, as well as a custom mahogany door designed by Anne Shutan.
For Hanna and Dave, building their own home was a learning process that has given them more empathy for the homeowners they work with. “We can’t yell at a flower and have it bloom,” Dave said of the process. “You just have to tend the soil.”
And as for the breaking of the triangle? “I didn’t see any downside to it at all,” Biek said.
Architect: Arcadea Architecture, arcadea.com
Builder: Sloan Construction, sloan.build
Interior Design: Arcadea Architecture, Sarah Kingdom












