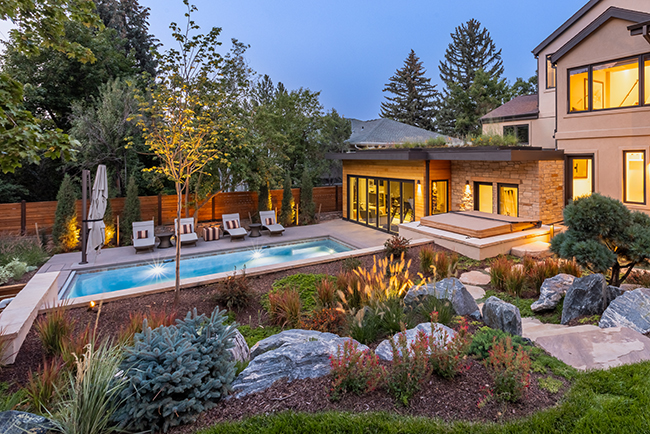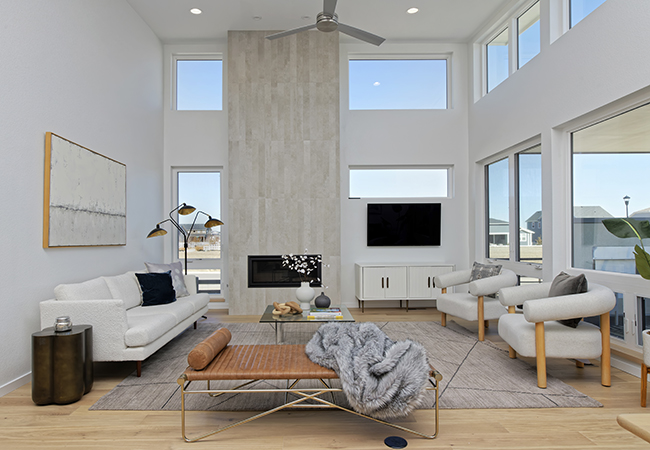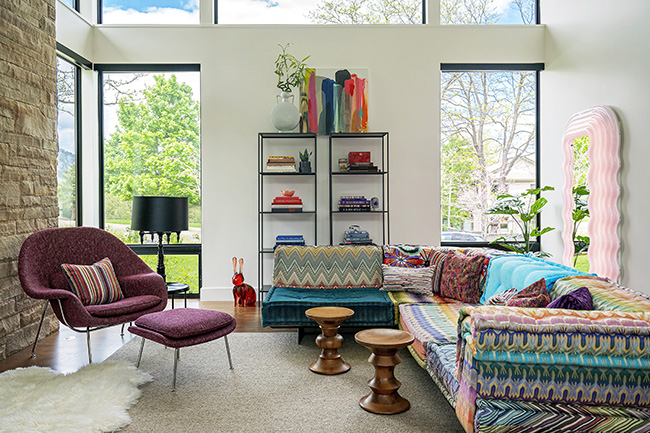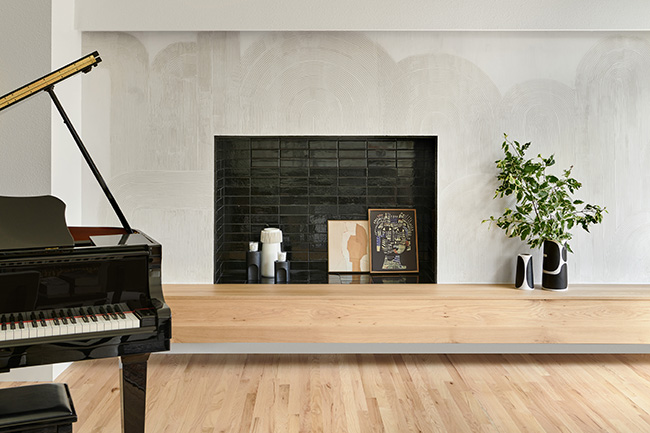A Burb Refurb
24 Mar 2013
How a 1963 ranch home went from blah to beauteous
By Sue Bjorkman, photos by don murray photography inc.
Bill Cheatwood makes a living out of remodeling, so it’s no surprise he turned his own ordinary ranch into a sustainable home with substantial curb appeal. Twenty-one years later, “I’m not done yet,” he says.
 After years of pouring his heart and soul into remodeling his Table Mesa home, Bill Cheatwood gets the most compliments for the least-expensive adornment: splashy porch lights that glow in a distinctive star burst design.
After years of pouring his heart and soul into remodeling his Table Mesa home, Bill Cheatwood gets the most compliments for the least-expensive adornment: splashy porch lights that glow in a distinctive star burst design.
“Everybody likes the lights. I could have saved a lot of time and money by simply adding the lights and leaving it at that,” Cheatwood jokes.
But those lights—and much more—helped Cheatwood accomplish his goal: to turn the outdated mid-century ranch into a sustainable mid-century modern masterpiece with curb appeal and a welcoming facade.
To understand the home’s inviting transformation, you have to recognize its historical roots. The Table Mesa neighborhood was developed in the 1960s, when bell-bottoms, war protests, love beads and the Beatles reigned. The cluster of south Boulder ranch homes sold for around $12,000, and most were starters for young families with baby-boomer-era children.
Jump 50 years into the future, and baby boomers have been buying those homes for themselves—to the tune of $450,000 or more. With price tags like that, Cheatwood decided to revamp his house to his liking, rather than move to new digs.
A “constant work in progress,” his home has been almost completely renovated on the inside. As owner of Boulder’s Blue Stone Wood-Works, a remodeling and renovations company, Cheatwood is no stranger to difficult projects, and his home is one of them: “Twenty-one years and I’m not done yet,” he laughs.
But that’s not a complaint so much as the motto of a re-modeler who started out as an artist crafting custom furniture. Cheatwood’s blend of Shaker and Southwest-style pieces were displayed in galleries all over Colorado, where they sold as art pieces rather than just functional furnishings. In 1990, he started his current business of transforming homes into artful living spaces.
Blue Stone Wood-Works has an impressive portfolio of renovations in and around Boulder County. “I have a very eclectic style and I do all these exotic things for other people, so it’s kind of neat to get to do these things at my own home,” Cheatwood says. “You get a different perspective as you get older. I have more of an understanding of history now, and how the times influenced the architecture. This home is mid-century—like me—and I wanted to preserve the original lines, but also make it modern.”
In fact, his personal remodel won first place in the “exterior face-lift” category at the 15th Annual Colorado Awards for Remodeling Excellence (CARE). Hosted by the Re-modelers Council and Home Builders Association of Metro Denver, CARE awards focus solely on remodels and renovations. This is the ninth CARE award Cheatwood has won, and he completed the exterior renovation in four months, with help from Boulder architect Philip McEvoy and Cameron Moore of Build-It Inc. in Lafayette.

- Small but significant changes, like reorienting the entrance, adding a porch and replacing the garage door, increased the “wow” factor of his redone ranch. Yet the star-burst porch lights get the most compliments, Cheatwood says.
And what a face-lift it was, entailing new siding, new lighting, new insulation, a new roof, a new front door, a new walkway, a new landscape and a new porch. Now inviting and enticing, the façade’s new found beauty is more than skin-deep, however. When the house was built in 1963, gasoline cost 29 cents a gallon, even with attendants pumping it. People drove boat-like sedans, station wagons and other gas-guzzlers. Cheap energy made home insulation a frivolous expense. Cheatwood’s poorly insulated house was the norm.
But with today’s soaring energy costs and environmental awareness, Cheatwood knew he’d have to dig deep to achieve the sustainability and efficiency he desired. So he started from the top down, trashing the original roof and re-sheeting it with oriented strand board (OSB), topped by 50-year architectural shingles.
Then he removed the Masonite siding and layered the front walls with OSB, half-inch insulation board, 3.5 inches of solid, sprayed-in closed-cell foam insulation, and long-lasting James Hardie fiber-cement siding.
Sit a Spell
Cheatwood’s next task was creating a front porch. “The intent was always to create a space where we can sit on the porch and have drinks and socialize in the afternoon, while looking at the Flatirons,” he says.
Homes built prior to the 1950s routinely had porches, but in the 1960s builders realized it was cheaper to go porch less. Besides, everyone was inside watching the newly invented television by then. That pendulum is swinging, however. “The city of Boulder is encouraging front porches in neighborhoods that don’t have them, because it’s a place to sit out and greet neighbors,” Cheatwood says. “It helps creates community and connection.”
But adding a porch to his house was tricky. A poorly conceived porch would compromise two of the home’s best features—the Flatirons views and sunlight streaming into the interior. So Cheatwood came up with an ingenious solution. He erected a cover for the porch that hovers 18 inches above the roof (similar in appearance to the way solar panels are situated) and extends across the porch’s length. By elevating the cover, he avoided blocking the sunlight and marring the views. The cover is made of corrugated weathering steel that eventually rusts and remains maintenance-free for 30 to 40 years.
To support the cover, Cheatwood chose steel columns he placed at an angle and embedded into concrete. He selected ope wood (Brazilian pau d’arco) for the porch’s flooring, because it’s a dense, durable wood with rich mahogany-like color. It’s also resistant to rot, abrasion and weather, and is a sustainable and inexpensive teak alternative.
Cheatwood relandscaped his yard to make it water-wise and more sustainable. He got the plants through the Garden-in-a-Box program (see below).
Blowin’ in the Wind
The front door was another issue. The original west-facing door was a whipping post for winds that blew inside every time the door opened. To remedy that, Cheatwood reoriented the door to open to the north by constructing a “bump-out.” A pocket-door separates the living area from the bump-out, creating an air lock. Electric radiant heat keeps the entry area toasty, and because the door now faces north, guests no longer must hurry inside before the wind (or snow or rain or dust) accompanies them. New wooden shingles on the bump-out’s exterior pump up the aesthetics.
 Winds also battered the windows, damaging sills and screens. “The winds are so strong here, the windows would bow in,” Cheatwood says. He replaced them with aluminum-clad Marvin awning windows, framed by cedar. Awning windows withstand wind better, and just look contemporary and cool, he says.
Winds also battered the windows, damaging sills and screens. “The winds are so strong here, the windows would bow in,” Cheatwood says. He replaced them with aluminum-clad Marvin awning windows, framed by cedar. Awning windows withstand wind better, and just look contemporary and cool, he says.
The weathered garage door got an upgrade too. The new Avante Contemporary aluminum-and-glass garage door from Colorado Overhead Door Co. perfectly complements the new facade, with the garage light casting a warm glow through the frosted glass.
After he completed the exterior, Cheatwood tackled the front yard. It mainly consisted of another ’60s guzzler—grass. Cheat-wood was happy to say goodbye to his water-hogging lawn and the mower, too. So he replaced all the grass with a lovely curved flagstone path filled in with woolly thyme.
He kept the mature locust for shade, but installed mulched beds filled with colorful xeric plants, including daisies, penstemons, asters, sage and wine cups, obtained from the “Garden-in-a-Box” program. The beds now dazzle with blooms of purple, yellow, blue, red and pink, along with every hue of green.
Besides creating a modern, sustainable, energy-efficient home with warmth and appeal, Cheatwood says the true satisfaction of his remodel is far simpler. “Now, when I drive up to my house, I just smile.”
Beauty is sometimes its own reward.
[accordion title="Get a Garden-in-a-Box" close="0"]Got a problem yard? Do what Bill Cheatwood did and order a Garden-in-a-Box. Offered by Boulder’s Center for Re Source Conservation (CRC), the gardens come in 14 different, water-wise kits. In addition to providing all the plants at below retail, the kits come with professional “plant-by-number” designs and care guides.
Several Front Range cities offer a $25 water-conservation rebate if you purchase a kit, making them even more affordable. “The program’s intention is to make it easy, fun and affordable for homeowners to plant and maintain a water-efficient garden and landscape,” says Mari Linden, CRC water program coordinator. “These kits are designed to make a beautiful lush garden that uses half the water of typical landscapes.” Kits range from $74 to $135 and contain 15 to 28 perennial plants, such as blue saliva, silver mound sage, prairie jewel penstemon and other colorful, hardy plants. Vegetable options are available, too, including the urban farmer’s “Spaghetti Dinner Garden” kit that contains 33 to 66 vegetables and herbs. To get started, Linden offers these tips:- Pick a garden kit that suits your yard’s layout and available space by visitingwww.GardenStore.ConservationCenter.org.
- Determine how much sun and/or shade the garden will receive.
- Select a package designed for your landscape and light requirements.
- Place your order.
- Pick up your kit at one of many convenient Front Range locations in May or June.
Don’t fret if you’re not a proficient gardener. CRC also offers consultations and planting services, drip kits, control clocks, and premium organic soils. All proceeds support the nonprofit organization.
Order gardens after March 1, 2013; supplies are limited. You can also sign up online to receive notification as soon as the gardens go on sale. For information, call Linden at 303-999-3820 ext. 212 or visit www.GardenStore.ConservationCenter.org. —S.B. [/accordion]











