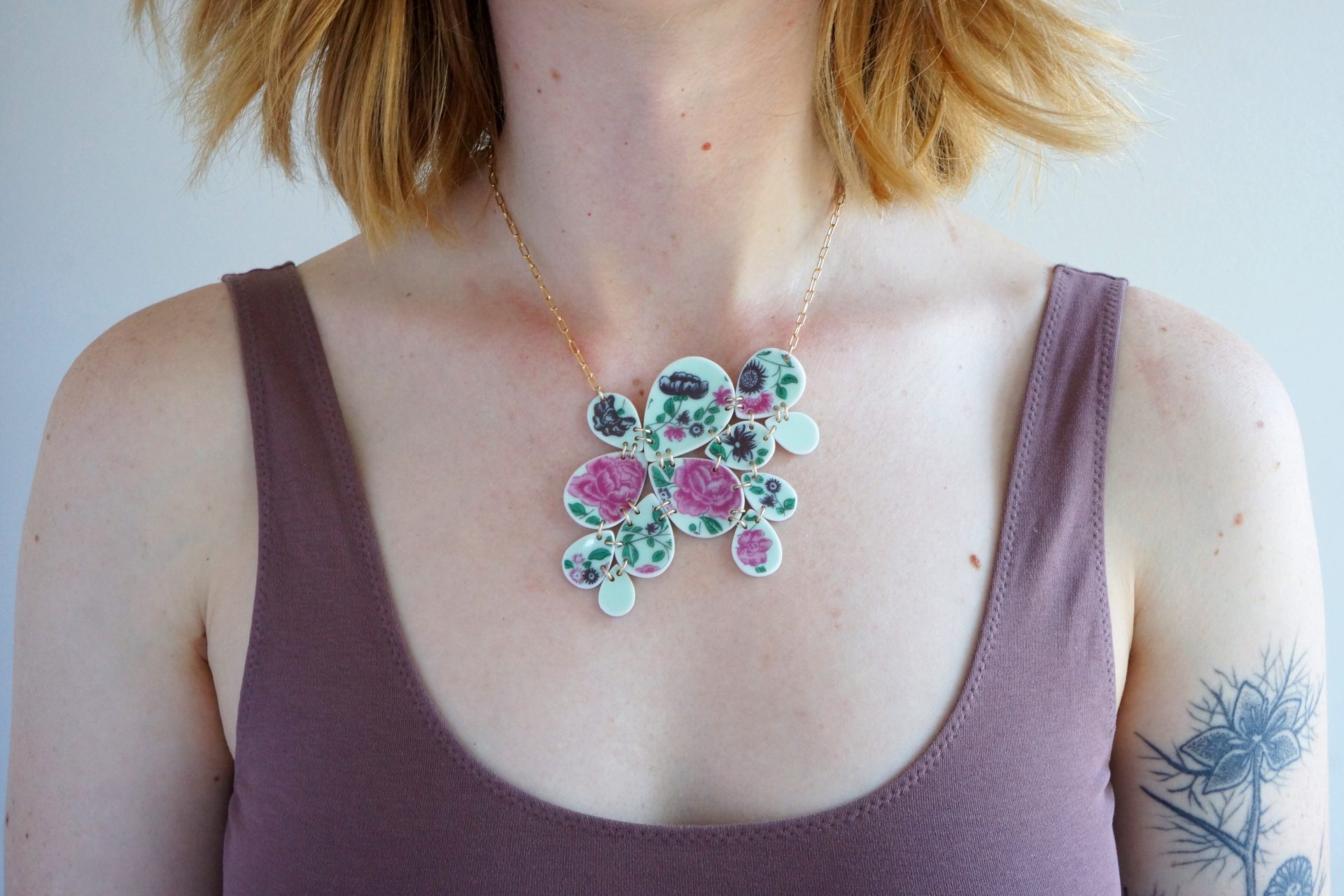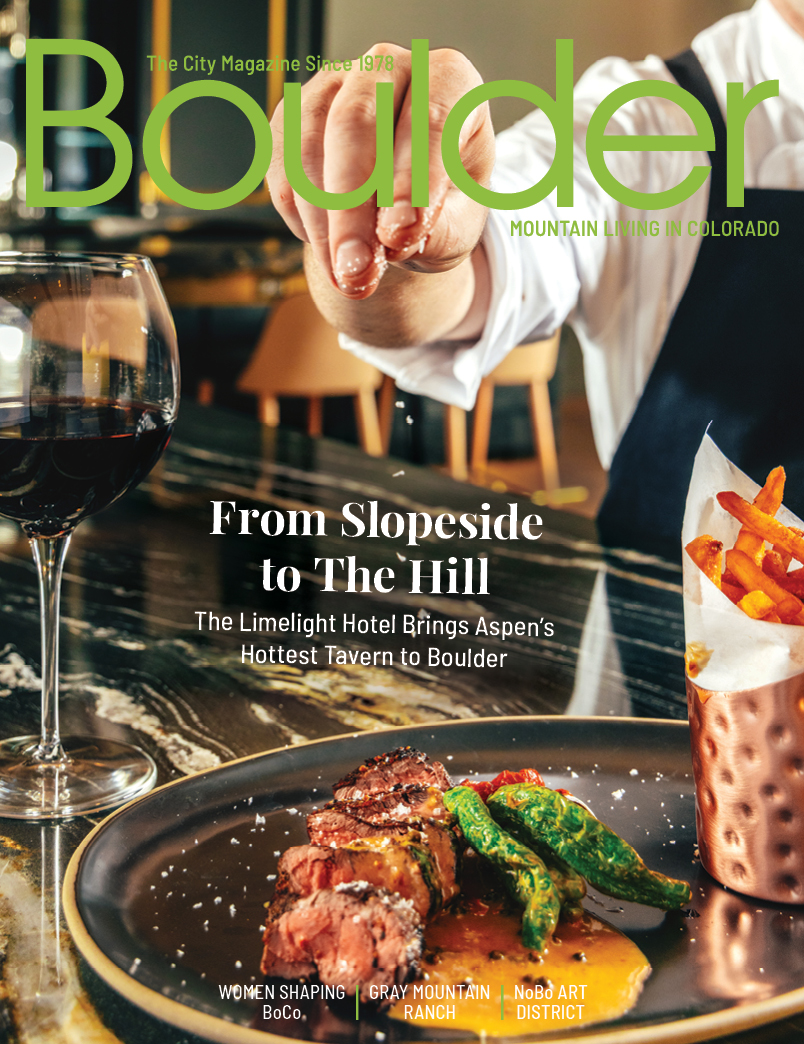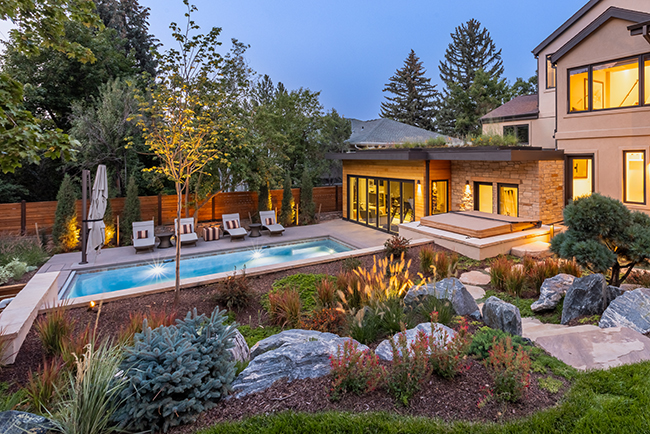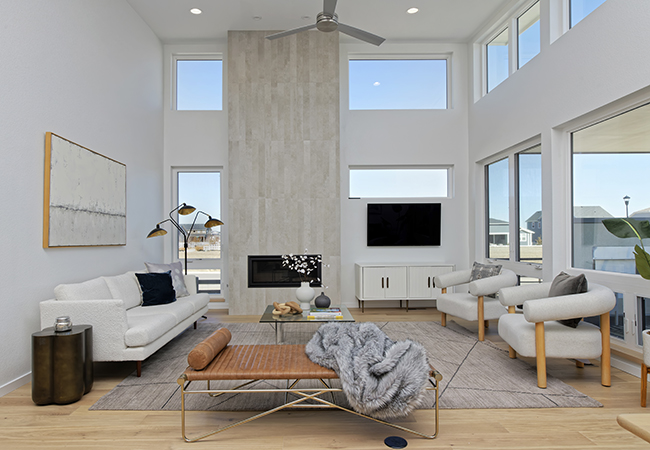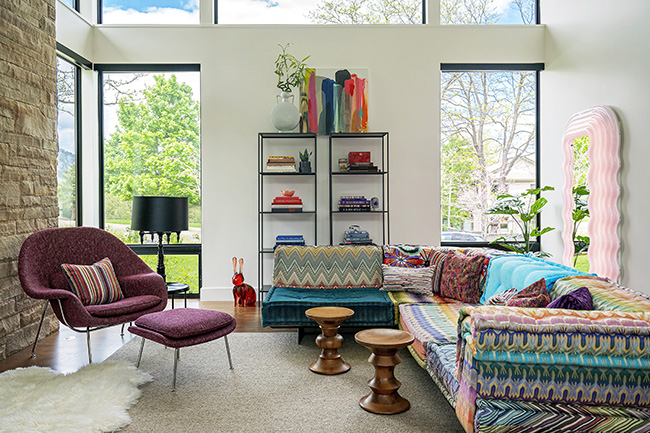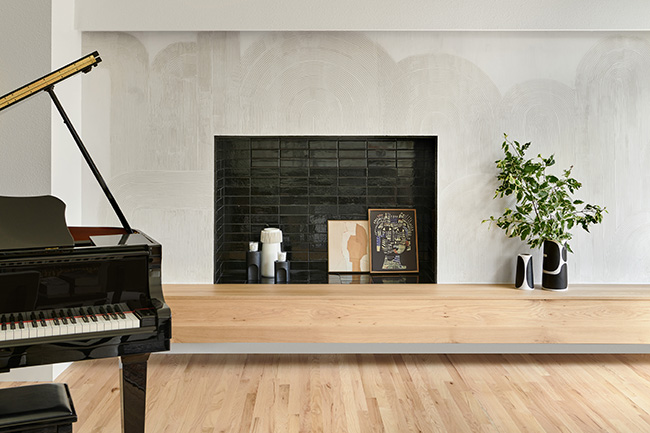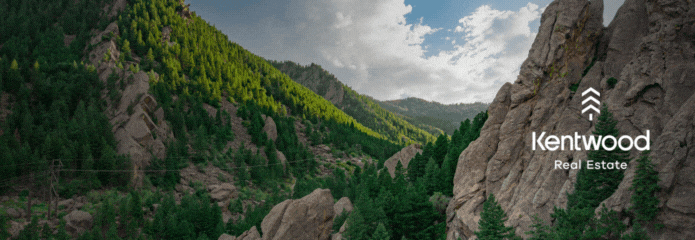A Perfectly Boulder Home
28 Sep 2011
This gorgeous house, designed by MQ Architecture & Design, was built in a very tight space on a steep slope.
The water feature alone is a remarkable feat of engineering, with 20-ton boulders that beautifully mimic the Flatirons.
By Lisa Marshall Close your eyes as you step inside Bruce and Becky Gamble’s newly built dream home, and the roar of a 30-foot-tall backyard waterfall makes you feel as if you’ve stumbled into a wilderness oasis. Open your eyes, and you still feel that way. Carved into an impossibly steep, wildflower-studded hillside with sweeping views of the Flatirons and a towering back-patio rock wall that impressively mimics them, the 5,300-square-foot architectural wonder beneath the Flatirons perfectly mirrors the outdoorsy “Boulder lifestyle” of the longtime locals who dreamed it up.
- The Gambles demolished a 1957 ranch home to build their dream home that’s faced in real moss-rock sandstone and clear vertical-grain cedar siding.

- Three pumps totaling 12 horsepower recirculate the water in this magnificent water feature. Depending on how many pumps are turned on, the water can be a babbling brook or a raging torrent. Photo by WeinrauchPhotography.com

- The patio stairs lead to the top of the water feature and a smaller seating area with a hot tub and stupendous views. Photo by WeinrauchPhotography.com

- The Gambles wanted a mountain home with lodge-like ambience and outstanding Flatirons views. Sopris Homes achieved their vision by using fir beams, knotty alder cabinets, ample windows and troweled textured walls. Photo by Ron Ruscio

- Bruno and Roscoe, the Gambles’ two basset hounds, love the views too, but prefer the property’s many smells. Photo by Ron Ruscio





