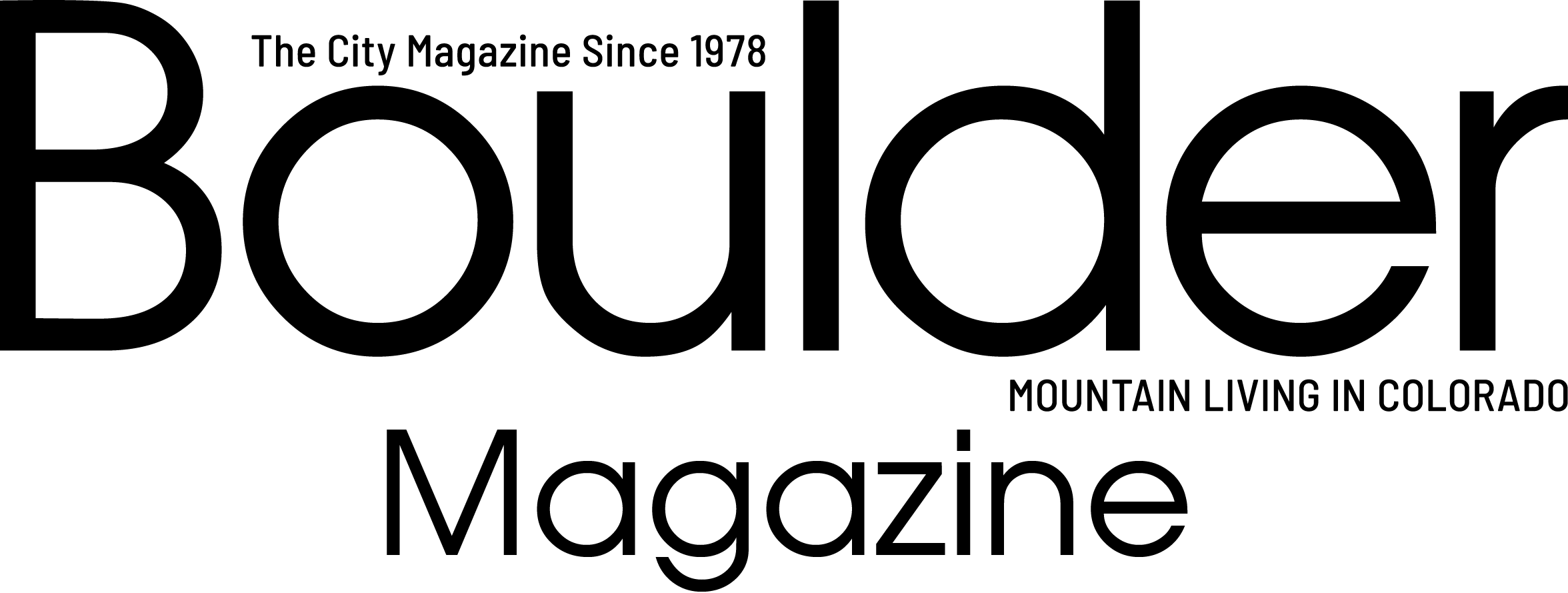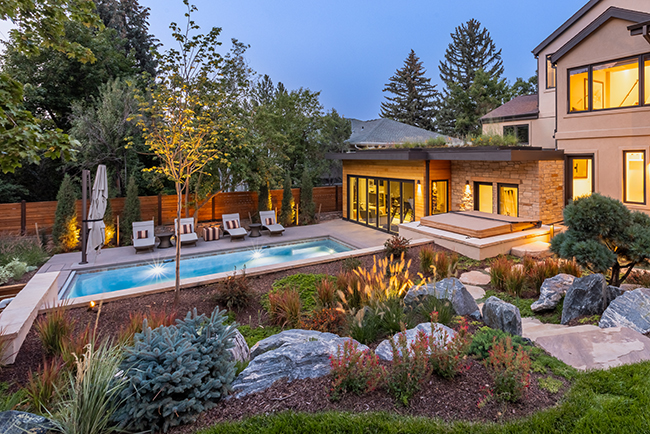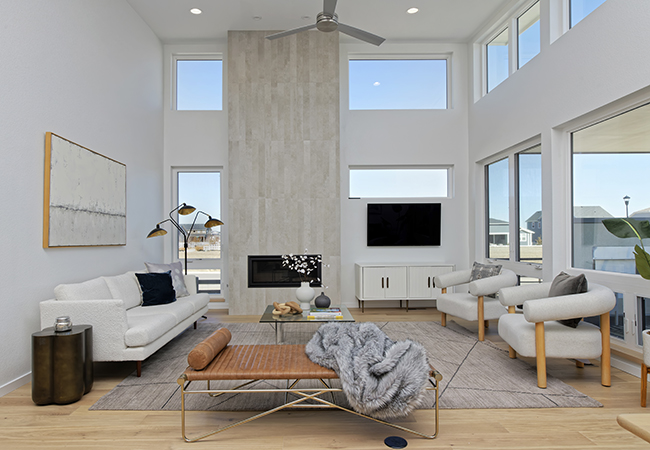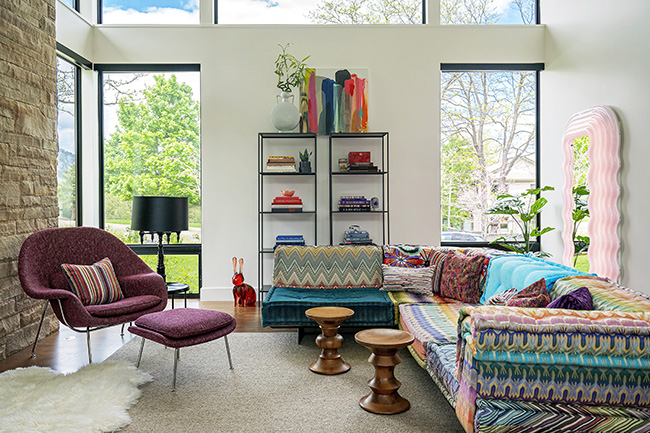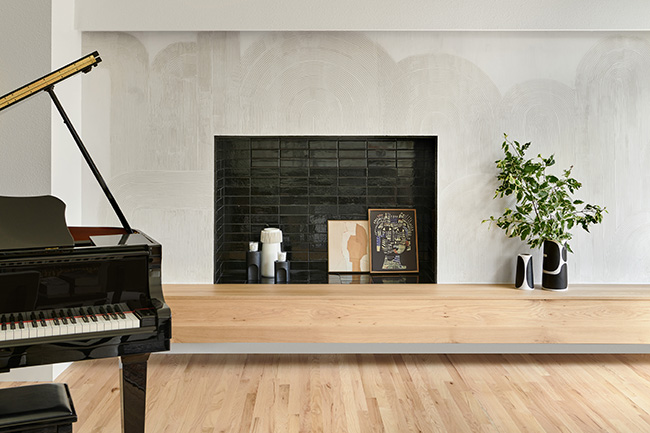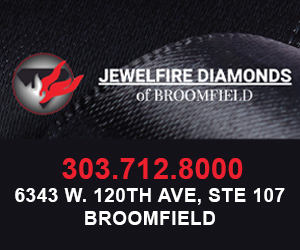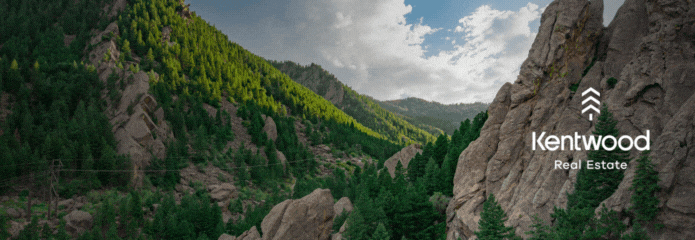A “Tectonic” Shift in Home Building
05 Aug 2024
Tectonic Design Build is revolutionizing healthy homes
By Holly Bowers » Photos by Kylie Fitts Photography

“How can we build a better home?”
That’s the question that’s been driving Dylan Ochala, who founded Tectonic Design Build in 2019. He and his wife, Kelsie Michelson, are on a mission to shift the way we’ve been building homes in relationship with the environment.
Ochala’s interest in sustainable home building developed from the outside in. He was studying permaculture but found that this holistic approach to creating perennial, food-producing ecosystems stopped at the front door. Permaculture didn’t address the home itself at all. That got him thinking. “I just saw so much potential of building better homes in taking this holistic approach,” he says. “What does it mean to incorporate the home into the environment and the environment into the home?”
That question led Ochala to study Passive House design. Ochala explains, “Passive House is the highest standard that we know how to build that focuses on building a comfortable, energy-efficient and durable home. Whereas I think of [the] building code as the legal bare minimum, Passive House is the best we know.”
Emu Passive, where Ochala earned his Passive House tradesperson certification, has five criteria that any home certified as Passive Design/Build must meet: First, entire envelope insulation, or how well the insulation keeps the home at a consistent temperature. Second, airtight construction detailing, which helps stop air leaks and moisture buildups. Third, renewed, fresh-filtered air. When a home is airtight and well insulated, it needs a mechanical way to constantly refresh the stale indoor air with fresh air from outside. Next, thermal bridge mitigation, or addressing potential weak points in the home’s insulation where heat can escape. Finally, high-performance windows and doors to minimize weak points in the envelope.

In addition to training Passive House practitioners, Fort Collins-based Emu Passive conducts rigorous modeling on home designs to ensure they meet the five criteria above. In that capacity, Emu’s curriculum remains an important part of Tectonic’s approach (Tectonic’s architect, Graham Ouwerkerk, is also a certified Passive designer).
While Passive House may be the gold standard in designing and building, the full certification can be cost-prohibitive. Tectonic’s work takes the principles and goals of a Passive House and makes them accessible for more homeowners. Even if a homeowner can’t afford the full Passive House certification, there are many ways to make the home high-performing and healthy.
Exterior renovations, for example, are a great opportunity to improve a home’s performance. Ochala explains, “By adding exterior insulation, new windows and doors, we’re really giving that home a nice thermal blanket”—that will keep interior temperatures comfortable and consistent.
Another example of incorporating the ideals of Passive House design can be found in the Ridge Road House remodel in Nederland. The home’s original envelope didn’t perform very well against the intense winds sweeping over the Continental Divide. In addition to a beautiful mid-mod design for the home, Tectonic made significant energy efficiency and air tightness improvements that have increased the home’s comfort and performance.

The Tectonic team worked in close collaboration with the owners of the Ridge Road House, as they do on all their projects. The homeowner will share their vision and ideas with the team, and Tectonic figures out how to turn those ideas into a design that runs as efficiently as possible. Once the design selections and budget details are dialed in, the build phase can begin.
All of Tectonic’s remodels and builds incorporate four components of what Tectonic calls “sustainable luxury.” For example, Tectonic uses sustainable, durable and high-quality materials that will stand the test of time and that don’t have toxic ingredients, such as natural stone. Ochala also includes renewable energy and home electrification in this category.
Thermal comfort and energy efficiency are another key component. In addition to creating a tight envelope, Tectonic uses Passive design strategies such as the orientation of the home, incorporating shading, and mechanical ventilation to optimize the energy efficiency of the home without sacrificing comfort. The goal is to keep the internal temperature consistent and comfortable with as little work possible from the home’s heating and cooling systems.
The third sustainable luxury ingredient is indoor air quality. Tectonic chooses materials that release very little or no volatile organic compounds, harmful chemicals that vaporize into the air from different materials. The company also incorporates technology like heat recovery ventilators to bring fresh, filtered air into the home.
Finally, the Tectonic team aims to create a healthy living environment, designing spaces to support both mental and physical health. That might include incorporating plants, natural light and views of green spaces, as well as dedicating space to exercise, relaxation and mediation. “For me, that element is focused on feeling full and grounded in your home,” Ochala says. “That’s going to vary client to client, but just thinking through that and having those discussions is important.”

So, what’s next for Tectonic? The team will be moving into a new studio space in Boulder in August (in the former Justin’s Peanut Butter offices), and they’re working on their first new build construction project —a high-performance, all-electric home in Nederland. Ochala has a lot of optimism for the future. “We see Boulder, Boulder County, Denver pushing and improving their energy codes,” he says. “That’s exciting for me, because they’re setting a higher baseline of building better homes. And we’re in this position to really execute and achieve and push the boundaries and build beyond those standards.”
