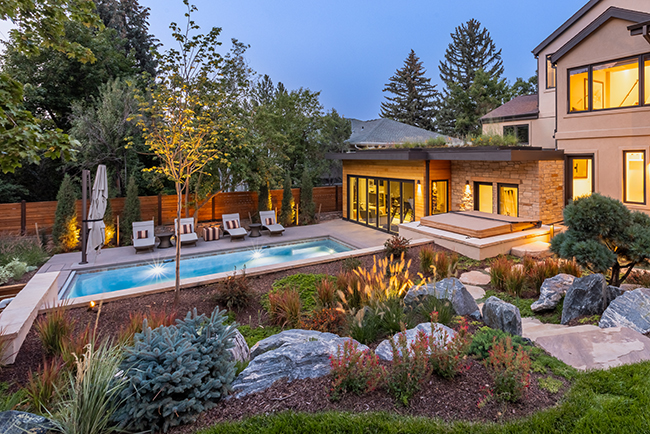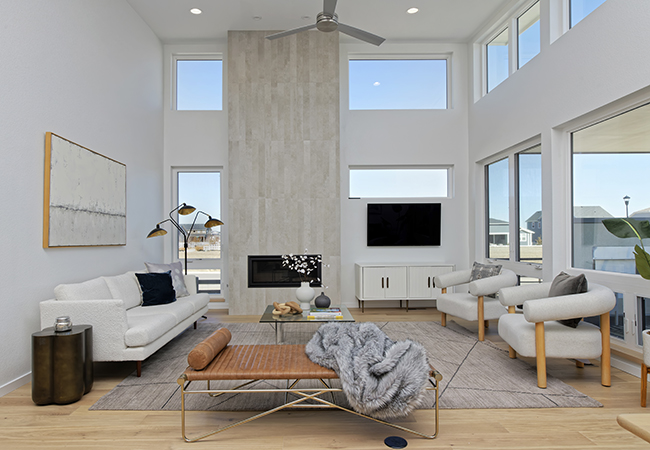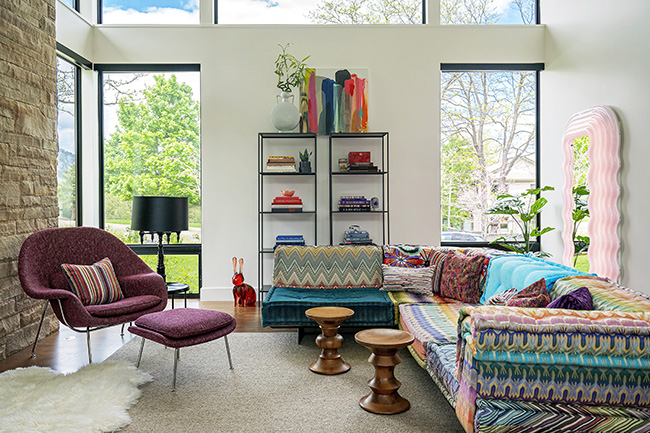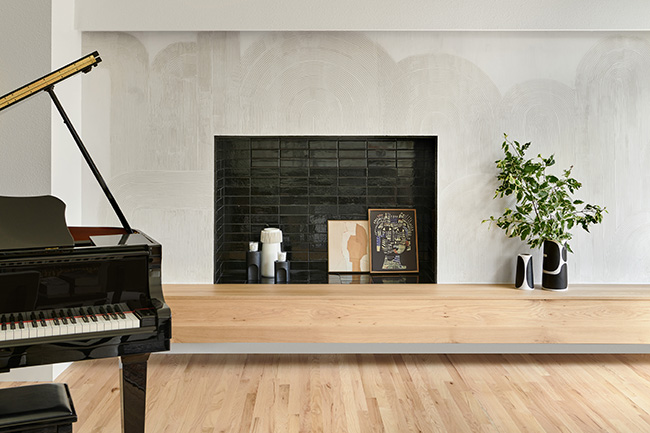A Vision and a View
19 Jan 2014
For Joe and Colleen Bammann, the eleventh remodel may be the charm.
By Karen Mitchell Over the years, the DIY couple has remodeled several previous homes. With no prior construction skills, the Bammanns started off merely painting but quickly graduated to installing skylights, kitchen counters, cabinets, flooring and landscapes, and even designing and constructing rooms. Their latest project is a total remodel of their 3,400-square-foot ranch home that has taken them five years. With three grown children and artful pursuits, the couple says working on their home is a labor of love—literally. “Joe is a photographer and stained-glass artist, whose pieces are around the house and garden,” Colleen says. “I make fiber cards and art quilts. We both have lots of interests, but renovating is what we do together, so we loved the time spent together remodeling this house.”
The Bammanns found their home by a fluke. “We were having a hard time finding just the right new place,” Colleen says. “We wanted a ranch-style house on at least an acre, with a view and a garage.” Joe, an IT professional and former IBM project manager, had been scouring real estate listings and stumbled across a farm listing. The 5-acre property near Erie backs up to 200 acres of state-owned land with endless prairie and mountain views. It also has a large garage for the couple’s car collection, which includes a 1965 Ford Mustang fastback and a Shelby Cobra replica that Joe built by hand.
But the home was woefully outdated and in need of repair. The Bammanns were the perfect match for the place, Colleen says, because “it felt good, and we didn’t see the work ahead.” Although they only added a 120-square-foot sunroom and enclosed part of the back porch, the Bammanns’ hard labor throughout completely transformed the home and the landscape.
“Joe is a photographer and stained-glass artist, whose pieces are around the house and garden,” Colleen says. “I make fiber cards and art quilts. We both have lots of interests, but renovating is what we do together, so we loved the time spent together remodeling this house.”
The Bammanns found their home by a fluke. “We were having a hard time finding just the right new place,” Colleen says. “We wanted a ranch-style house on at least an acre, with a view and a garage.” Joe, an IT professional and former IBM project manager, had been scouring real estate listings and stumbled across a farm listing. The 5-acre property near Erie backs up to 200 acres of state-owned land with endless prairie and mountain views. It also has a large garage for the couple’s car collection, which includes a 1965 Ford Mustang fastback and a Shelby Cobra replica that Joe built by hand.
But the home was woefully outdated and in need of repair. The Bammanns were the perfect match for the place, Colleen says, because “it felt good, and we didn’t see the work ahead.” Although they only added a 120-square-foot sunroom and enclosed part of the back porch, the Bammanns’ hard labor throughout completely transformed the home and the landscape.












