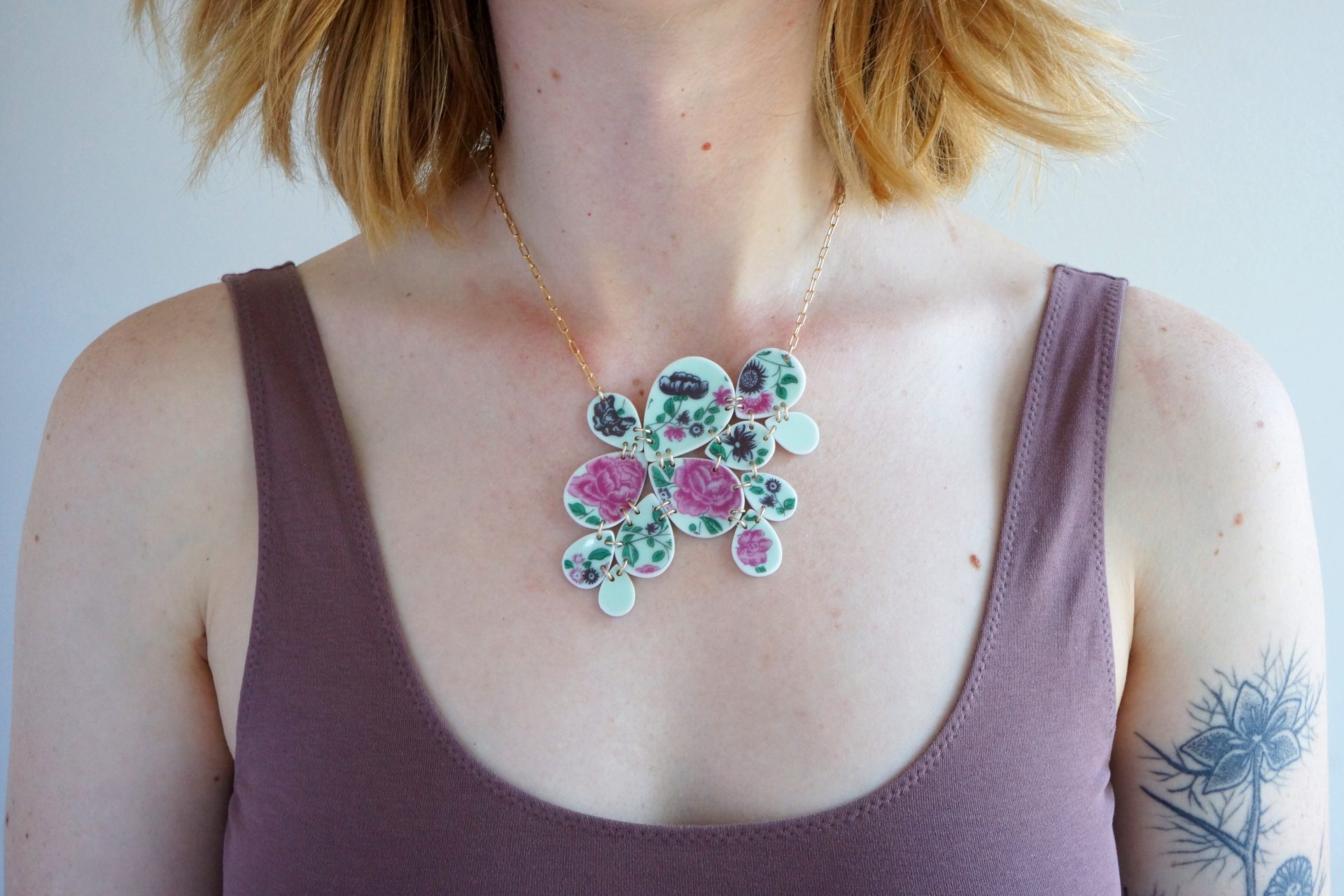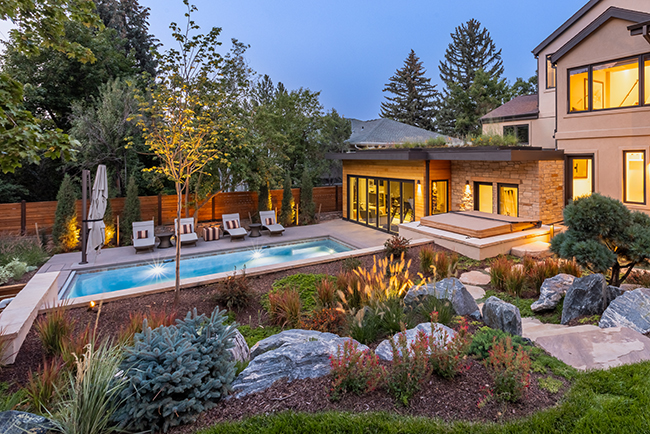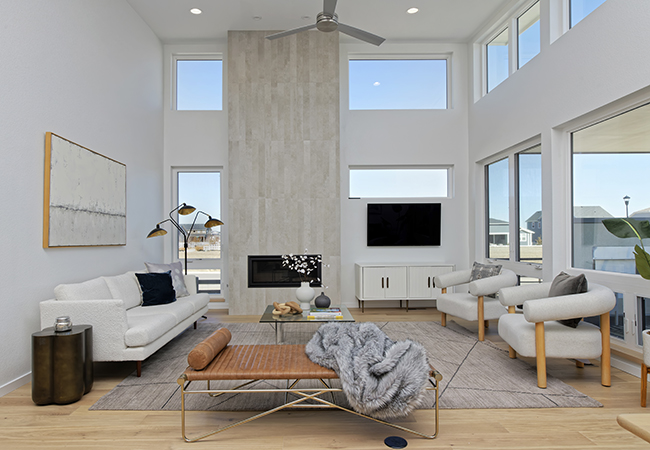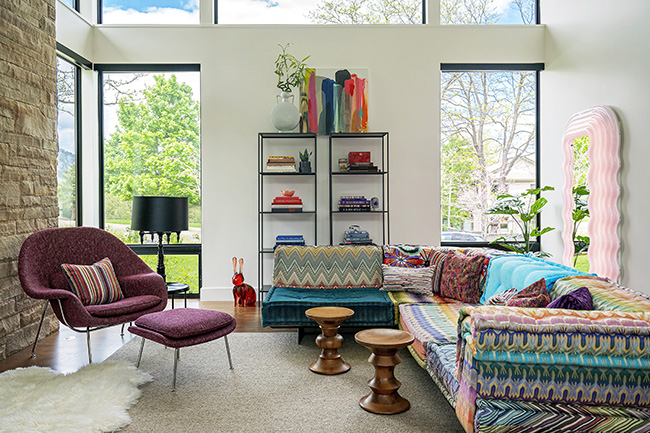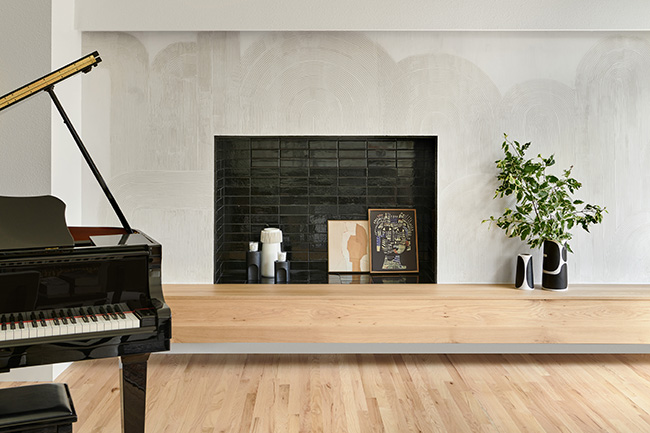A Writer’s Workshop
05 Oct 2016

This mountaintop home is a creative, restful retreat for its author/owner
By Lisa Marshall Photos by Paul Weinrauch, www.weinrauchphotography.com Life throws curveballs. Sometimes you strike out; sometimes you hit a home run. Kerstin Lieff somehow managed to hit it out of the park after getting the biggest curveball anyone could. In 2006, she lost her husband to cancerous brain tumors. She sold the house they’d lived in, full of too many memories to bear, and rented a cabin to try to pick up the pieces. “Once Bernie died,” she says, “I had no idea what to do with myself.” Shortly after Bernie’s death, Lieff was riding her bike up some steep mountain switchbacks when she spotted a sign for 101 acres of land for sale. On a whim, she called the real estate agent, who steered her in the direction of another nearby property owned by the daughter of an Auschwitz survivor. “The agent said, ‘She only wants to sell to people she likes, and she would like you,’” Lieff recalls. When she visited the property, Lieff was overcome with emotion. “It was just this incredible moment in time. I felt like Bernie was with me, and I felt like I belonged here.” A year later, she put pencil to paper and penned a vision for the home where she would begin a new life without him: “I want a contemplative space, comfortable, cozy, inviting, warm, light. Something gentle to look at, but not distracting; some green, perhaps a peephole to see all is OK out there…” And the whole time she was pursuing a long unrealized goal—a college degree in environmental design. For her final project at CU Boulder, Lieff designed her own house, and in 2007 she drafted a nine-page narrative for her class, envisioning a modest, unobtrusive structure that would lie on the ridgeline like a train passing through the forest. “I want to blend with, and feel like I am part of, something that was always there. I want the earth to say thank you for coming…” And she took a creative writing class with her remaining three college credits. Both decisions would shape her life more than she could realize.More Curves Ahead
Today, Lieff spends most of her time perched over an antique Asian desk working on a novel in her second-floor bedroom that overlooks a remote, wildflower-studded 35-acre property in the Boulder foothills. Her memoir, Letters from Berlin: A Story of War, Survival, and the Redeeming Power of Love and Friendship, tells the story of her mother’s coming-of-age in Hitler’s Germany and subsequent imprisonment in the Russian Gulag. It won a Colorado Book Award in 2013—the same year Lieff received a master’s degree in creative writing from Fairleigh Dickinson University. In 2014, the dream home she designed in college was completed. But the road to her new writing life in the mountains still had some curves.
A True Original
When you pull up to the one-bedroom, 2,100-square-foot house today, you immediately see its uniqueness. Bold green garage doors on the adjacent guest studio add a splash of color to the earth-tone stucco and metal siding that help the house blend into the rugged landscape. To reach the front door, you cross a wooden entry bridge. With its faint patina, revolving mount and iron pull, the door is impressively engineered. Santa Fe–based La Puerta Originals, which specializes in custom doors, refurbished the door that once served as an Indian temple entrance. Owner Scott Coleman crafted another door for the guest suite from vintage, multicolored Mexican doorjambs.
(photo by Paul Weinrauch)
Dining Room

Front Door

Spacious Patio

Powder Room

The Loft

The Guesthouse


