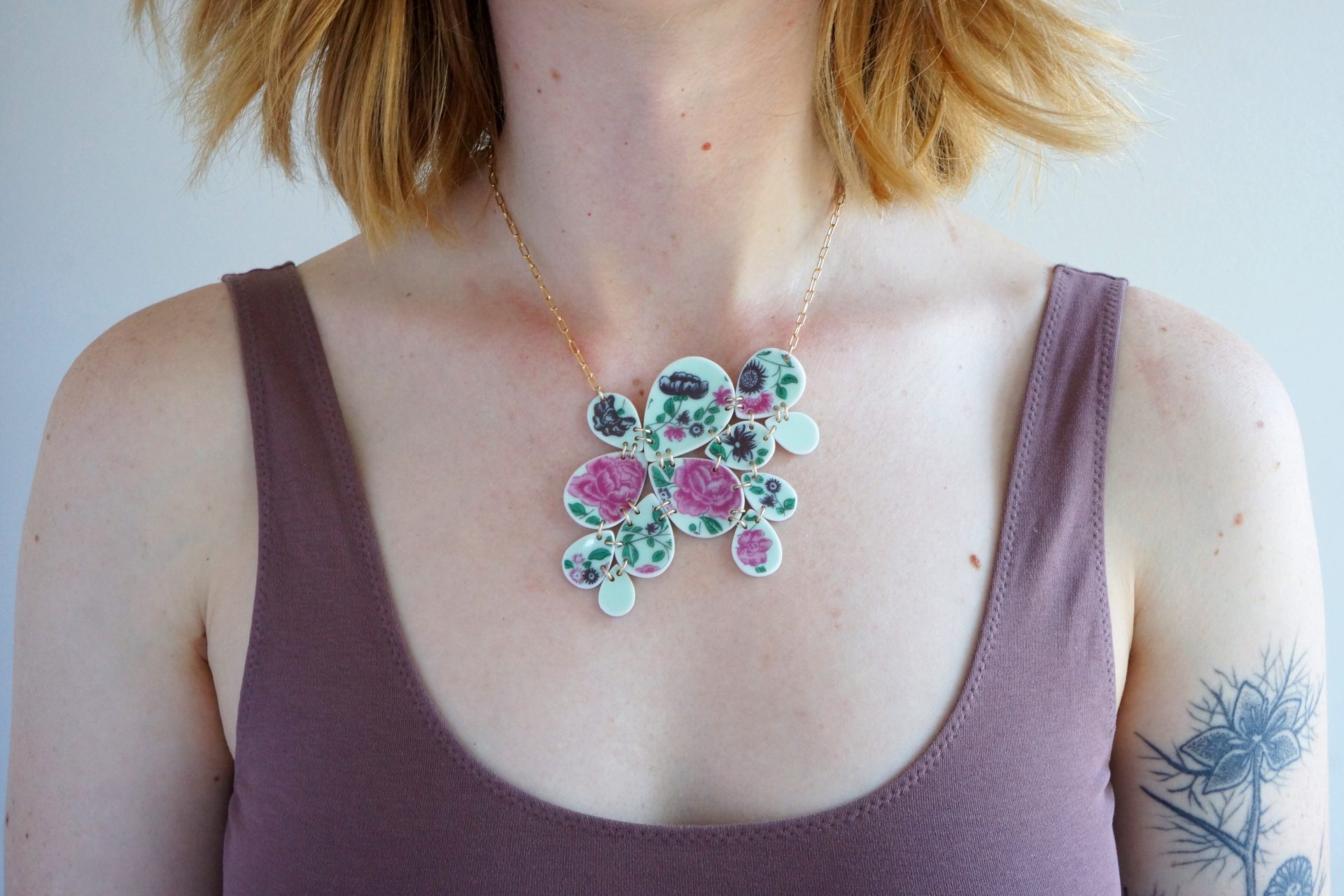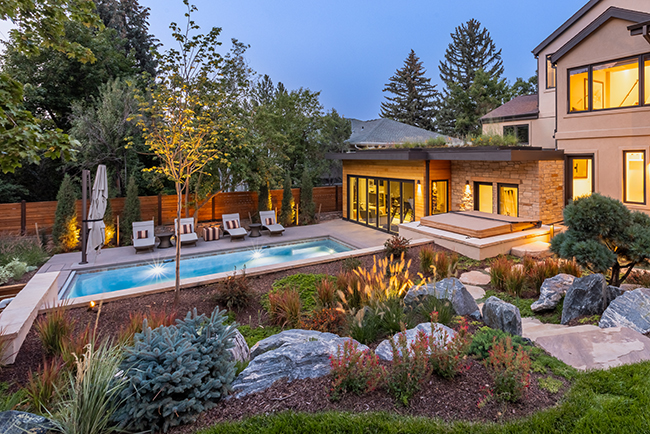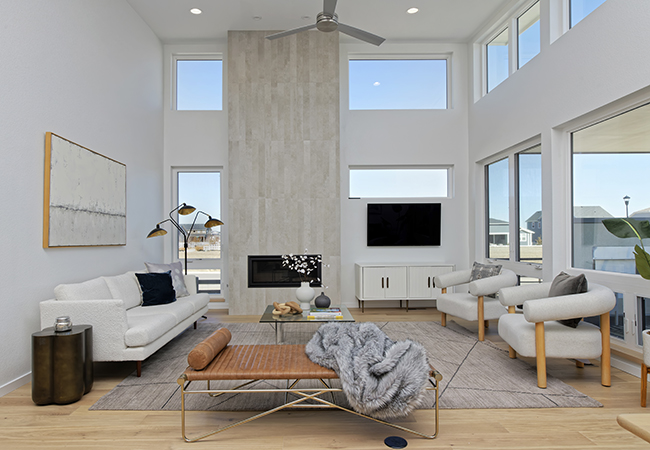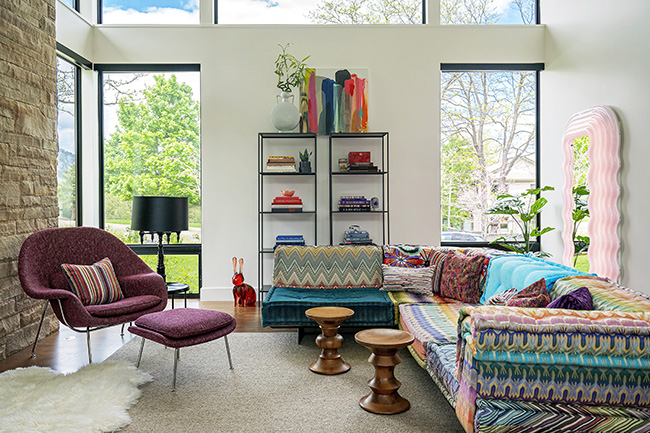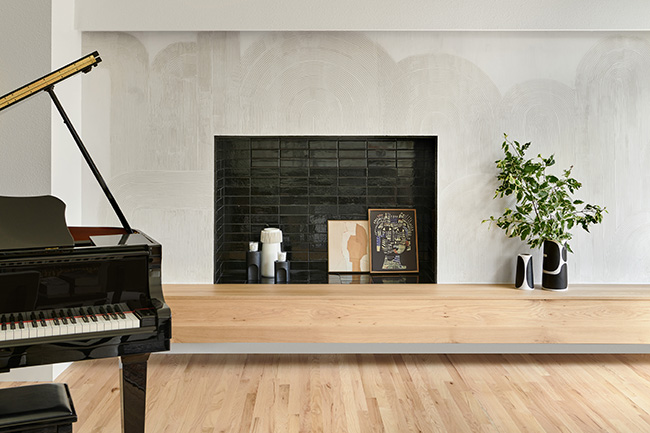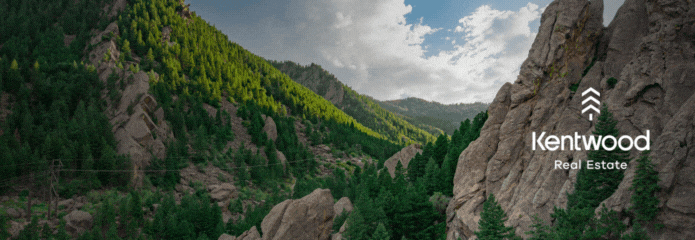Back to the Cabin
07 Jan 2016
As winter closes in, there’s nothing nicer than a warm fire in a cozy cabin with a good dog and a good book.
By Dale Mulfinger Leaving the city and arriving at the beautiful stillness of nature—water, rocks, trees and sky—is the reason many people love having a cabin. Life is simple at a cabin—the mudroom is entry enough for all and burning wood is done for more than just the charm of it. I searched across North America for new and old projects that demonstrate the breadth of ideas unique to cabins. Some of these themes are tried and true, and natural extensions of the traditions of cabin building. Others are fresh, new and test the boundaries of what it means “to cabin.”

Sing Along
Mary and Jim Krook bought this Wisconsin property from the Scalise family, who had enjoyed the home for nearly 50 years. Rather than raze it and start anew, the Krooks decided to renovate and preserve the building after receiving a letter from a builder of the original cabin. The renovation retained the old entry. With the cabin now used in all seasons, space was created at the entry for coat and boot storage, as well as a convenient built-in seat for taking shoes off.
Old Glory


Parks and Rec Redo
Dick and Diane Beattie wanted their Montana “Soddy” (far left) to sit along the bank of a trout pond and look much like the old stone pump house Diana had seen in Park and Recreation Structures, a 1938 book by Albert Good. The stone path and dock anchor the structure to the setting and the water.

The cabin is but a single small room where fishermen can take a break from the cold stream or a wet day, to relax and tell a tall fish tale. Twig furniture was selected to stay in tune with the timeless nature of the stone structure.
A warm fireplace takes the chill off the stone walls of The Soddy as well the bones of a fisherman. The stone is from a defunct gold mine nearby.


Instant Cabin
Scott and Lisa McGlasson wanted “just a wee little house” when they bought lakefront property in Minnesota. Their “weeHouse” arrived at the site as two boxes, one the single-story portion of the cabin, the other the second-story portion.
Scott McGlasson designs and builds furniture, including this wheelbarrow table.
The living room is made to feel larger by the double opening onto the lake-facing deck.
 Minnesota architect and renowned “cabinologist” Dale Mulfinger has designed cabins all over North America and is the author of four books. This article is excerpted from his book Back to the Cabin, published by The Taunton Press in 2013.
Minnesota architect and renowned “cabinologist” Dale Mulfinger has designed cabins all over North America and is the author of four books. This article is excerpted from his book Back to the Cabin, published by The Taunton Press in 2013.

