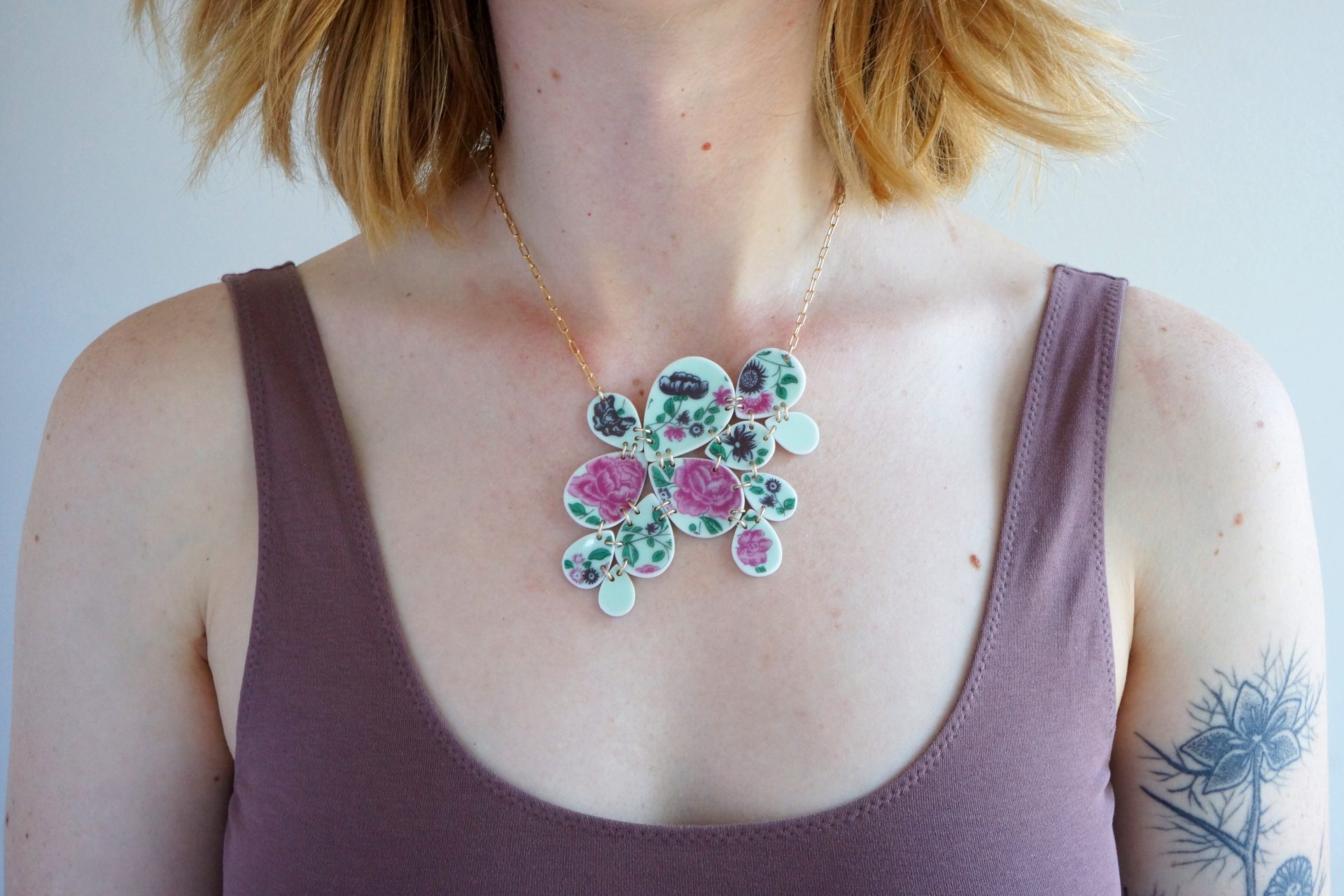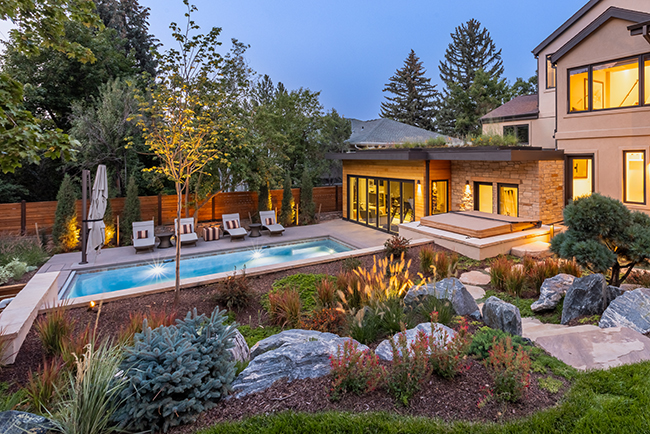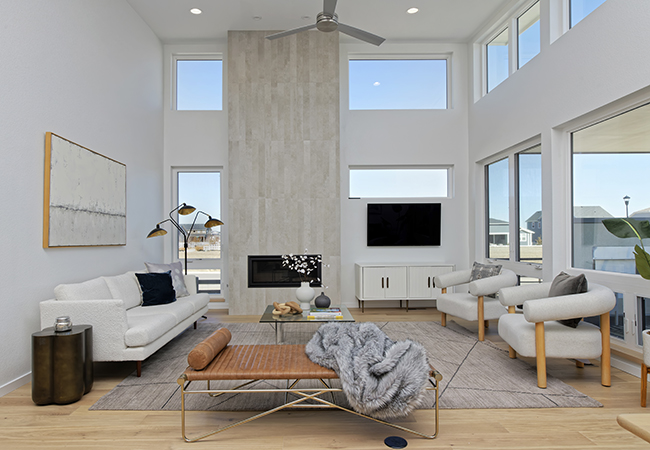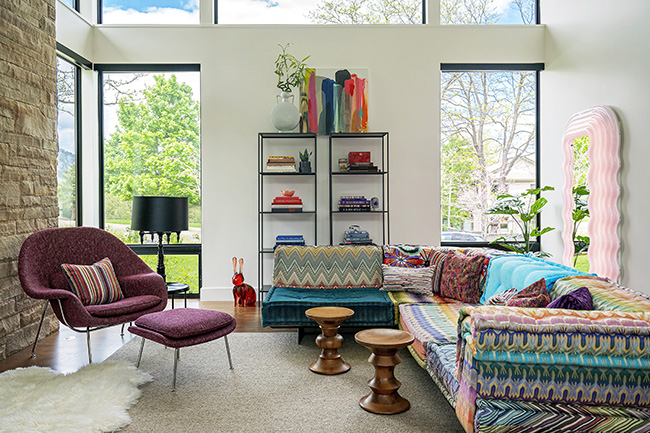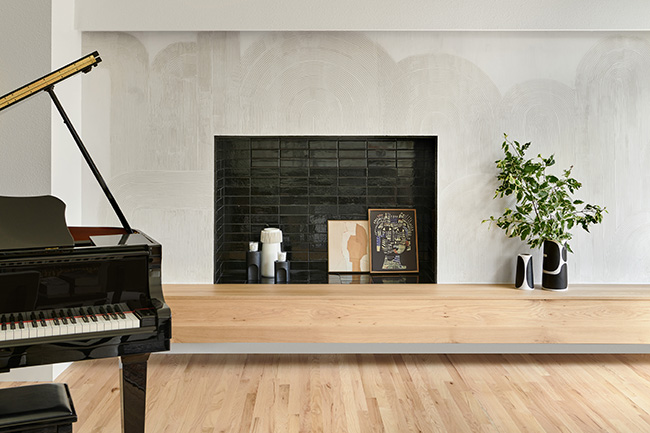Built by Miner’s Money – Winter 2015 Feature Home
12 Jan 2015
Boulder’s historic Lytle House leaves a large legacy.
Different owners added to the house during its 142-year history. The current occupant says Lytle House originally had a square shape. A large addition later transformed the home into a rectangular shape.
Text and photos by Gayl Gray George Lytle left behind a legacy and a house, and both have enriched our area.
An experienced miner, Lytle trekked to California in the 1840s to participate in the Gold Rush. He explored many mines and was a Civil War volunteer in the West. After the war, he reunited with his grown daughter in Black Hawk.
It was there he explored potential mining sites. Along with Sam Conger and William Martin, Lytle discovered Colorado’s richest silver mine, the Caribou Mine, in 1869. Lytle lost his wife after the birth of their daughter, and in the 1870s he remarried and acquired 20 acres in Boulder. The couple built Lytle House in 1873, which was one of the city’s first brick homes. Lytle died in 1897 and is buried in Columbia Cemetery.
But Lytle House lived on, despite the town springing up around it. The house originally stood where Mike’s Camera’s parking lot is today. About 30 years ago, when the camera business wanted to move in, the home’s existence became an issue. Developer Bill Coburn came to the rescue. “Bill Coburn moved this house here,” says the present-day owner of Lytle House, which is now located in Boulder’s Walnut Hollow neighborhood.
A new-urbanist, Coburn was developing the Walnut Hollow enclave on an inviting, somewhat hidden city lane. Coburn moved the Lytle House the few blocks to the Hollow, where it became the neighborhood’s flagship home. In the process, he shored it up with a new foundation and updated utilities. The sturdy new base gave the house a solid future.
The curved details of the original turn-of-the-20th-century colonial-style porch paired nicely with the home’s Italianate architectural style. But after the move, all the brick was tuck-pointed, and the handsome dwelling fit right into its new locale.
Different owners added to the house during its 142-year history. The current occupant says Lytle House originally had a square shape. A large addition later transformed the home into a rectangular shape.
The owner, who wishes to remain anonymous, admired Lytle House’s central location near Pearl Street and purchased the home a few years ago. He also liked the property’s many welcoming features that make it perfect for entertaining. During each Bolder Boulder, he invites guests to watch the race from the porch while enjoying smoked salmon, yogurt parfaits, and waffles with fresh fruit, maple syrup and whipped cream.
George Lytle left behind a legacy and a house, and both have enriched our area.
An experienced miner, Lytle trekked to California in the 1840s to participate in the Gold Rush. He explored many mines and was a Civil War volunteer in the West. After the war, he reunited with his grown daughter in Black Hawk.
It was there he explored potential mining sites. Along with Sam Conger and William Martin, Lytle discovered Colorado’s richest silver mine, the Caribou Mine, in 1869. Lytle lost his wife after the birth of their daughter, and in the 1870s he remarried and acquired 20 acres in Boulder. The couple built Lytle House in 1873, which was one of the city’s first brick homes. Lytle died in 1897 and is buried in Columbia Cemetery.
But Lytle House lived on, despite the town springing up around it. The house originally stood where Mike’s Camera’s parking lot is today. About 30 years ago, when the camera business wanted to move in, the home’s existence became an issue. Developer Bill Coburn came to the rescue. “Bill Coburn moved this house here,” says the present-day owner of Lytle House, which is now located in Boulder’s Walnut Hollow neighborhood.
A new-urbanist, Coburn was developing the Walnut Hollow enclave on an inviting, somewhat hidden city lane. Coburn moved the Lytle House the few blocks to the Hollow, where it became the neighborhood’s flagship home. In the process, he shored it up with a new foundation and updated utilities. The sturdy new base gave the house a solid future.
The curved details of the original turn-of-the-20th-century colonial-style porch paired nicely with the home’s Italianate architectural style. But after the move, all the brick was tuck-pointed, and the handsome dwelling fit right into its new locale.
Different owners added to the house during its 142-year history. The current occupant says Lytle House originally had a square shape. A large addition later transformed the home into a rectangular shape.
The owner, who wishes to remain anonymous, admired Lytle House’s central location near Pearl Street and purchased the home a few years ago. He also liked the property’s many welcoming features that make it perfect for entertaining. During each Bolder Boulder, he invites guests to watch the race from the porch while enjoying smoked salmon, yogurt parfaits, and waffles with fresh fruit, maple syrup and whipped cream.
Sterling Renovations
 Recently the owner undertook two renovations of his own. After drawing up the plans and designs himself, he enlisted the help of friends with professional building skills.
Rain and snow leaking from the balcony onto the backyard deck was the impetus for the first project. Once the owner and his friends had refurbished the balcony, they installed a fir beadboard ceiling above the backyard deck. After adding decorative molding, the crew installed a sound system and a ceiling fan. Since no changes were made to the home’s exterior appearance, historical oversight wasn’t required for that project, the homeowner says.
His next project was the carport, which the owner wanted to convert into a garage for extra storage. But it had to look nice from the exterior, he says. “From the backyard we’d be looking right at it, so I absolutely wanted the garage to resemble a little house.” To accomplish that, he used redwood cedar lap siding and redwood trim that was hand selected and milled on-site, and installed windows for natural light. The whole project, accomplished in two months, was fully permitted by the city with oversight from the Landmarks Design Review Committee.
Contractor Paul Baumann supplied and installed the garage’s exterior trim. With an asphalt roof and automatic carriage-style doors that open outward, the garage is a pleasing addition, says the owner, who later decided he needed more storage. So he added a loft in the garage with the help of contractor Ben Beezley.
Recently the owner undertook two renovations of his own. After drawing up the plans and designs himself, he enlisted the help of friends with professional building skills.
Rain and snow leaking from the balcony onto the backyard deck was the impetus for the first project. Once the owner and his friends had refurbished the balcony, they installed a fir beadboard ceiling above the backyard deck. After adding decorative molding, the crew installed a sound system and a ceiling fan. Since no changes were made to the home’s exterior appearance, historical oversight wasn’t required for that project, the homeowner says.
His next project was the carport, which the owner wanted to convert into a garage for extra storage. But it had to look nice from the exterior, he says. “From the backyard we’d be looking right at it, so I absolutely wanted the garage to resemble a little house.” To accomplish that, he used redwood cedar lap siding and redwood trim that was hand selected and milled on-site, and installed windows for natural light. The whole project, accomplished in two months, was fully permitted by the city with oversight from the Landmarks Design Review Committee.
Contractor Paul Baumann supplied and installed the garage’s exterior trim. With an asphalt roof and automatic carriage-style doors that open outward, the garage is a pleasing addition, says the owner, who later decided he needed more storage. So he added a loft in the garage with the help of contractor Ben Beezley.
 Describing his Walnut Street area as a “fountain of youth” with many student residents, the owner says he’s interested in increasing the dynamic neighborhood’s diversity and livability. To that end, he’s committed to furthering the addition of single-family and multiple-housing units to the area.
As for the interior of his own home, the Lytle House now sports craftsman and antique furnishings, along with pretty built-ins and stylish appliances. But the occupant never did have time to shop, he says. He told his sister what he needed and she sought out and placed most of the furnishings that now enhance Lytle House.
The owner did take time to purchase one thing, though: a colorful dining-room painting of a street scene. “I bid on that canvas by a Haitian artist at a benefit for victims of the Haitian earthquake,” he says. “And I won!”
[pp_gallery gallery_id="10512" width="180" height="180"]
Describing his Walnut Street area as a “fountain of youth” with many student residents, the owner says he’s interested in increasing the dynamic neighborhood’s diversity and livability. To that end, he’s committed to furthering the addition of single-family and multiple-housing units to the area.
As for the interior of his own home, the Lytle House now sports craftsman and antique furnishings, along with pretty built-ins and stylish appliances. But the occupant never did have time to shop, he says. He told his sister what he needed and she sought out and placed most of the furnishings that now enhance Lytle House.
The owner did take time to purchase one thing, though: a colorful dining-room painting of a street scene. “I bid on that canvas by a Haitian artist at a benefit for victims of the Haitian earthquake,” he says. “And I won!”
[pp_gallery gallery_id="10512" width="180" height="180"] 
