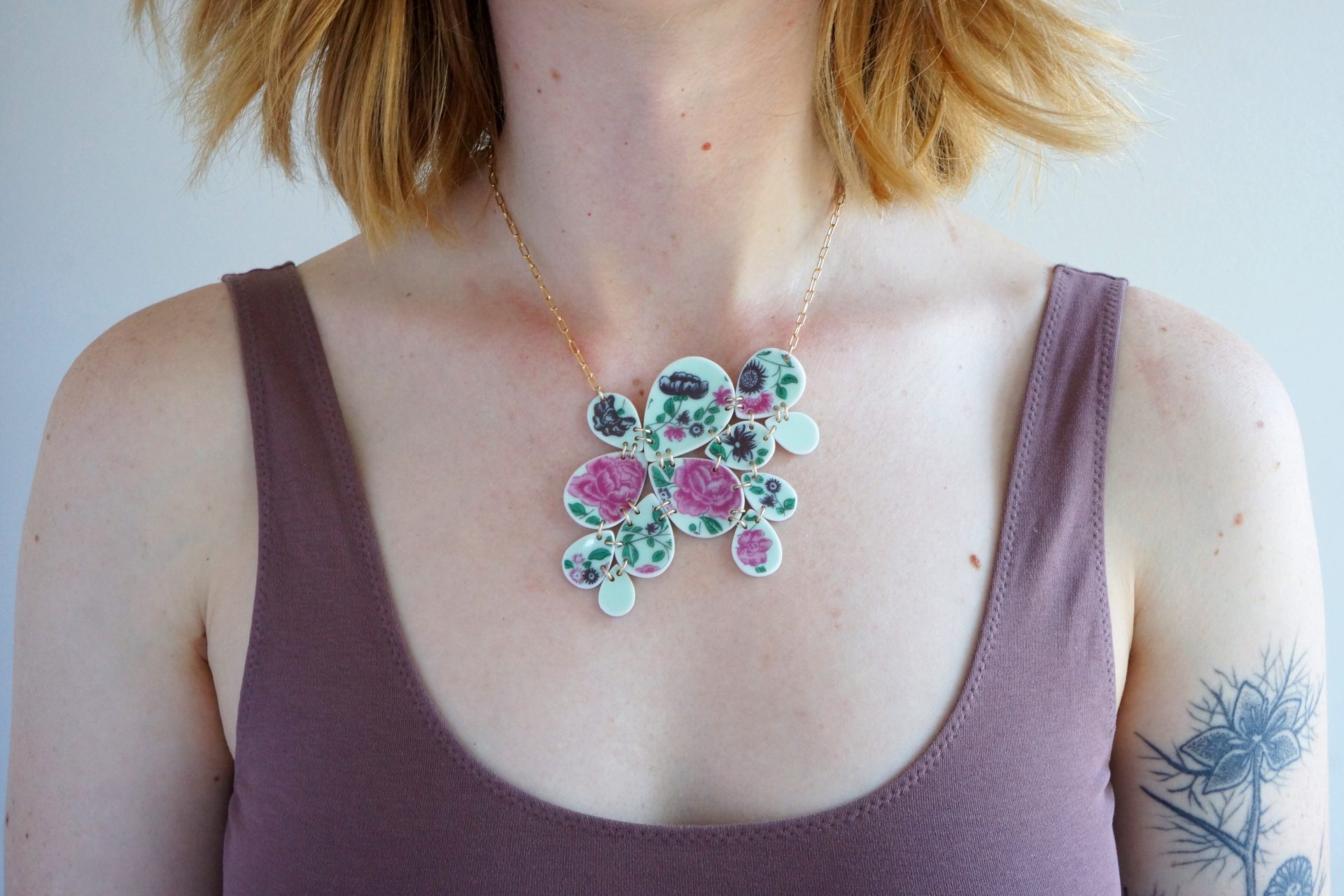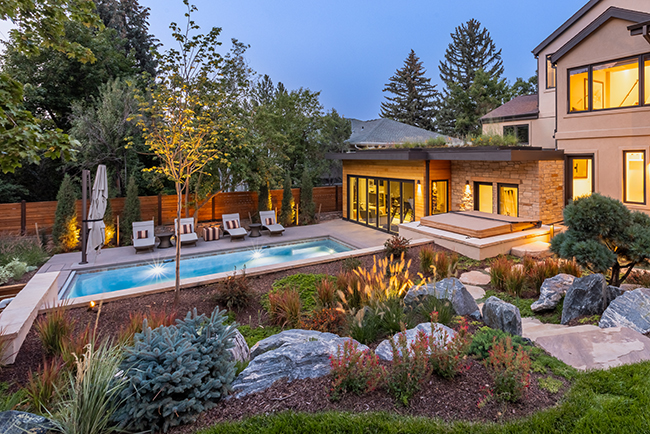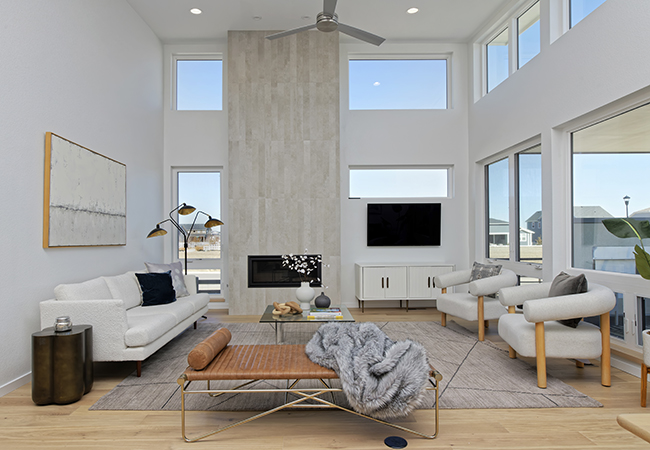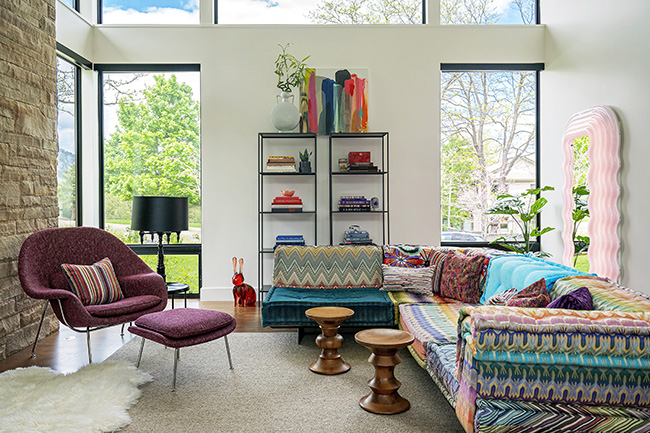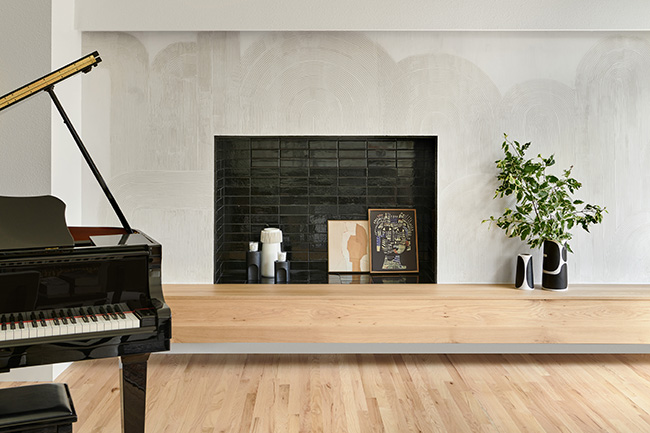Families Under One Roof
28 Jul 2012

- Melton Construction popped the top on this ranch home to create four bedrooms for a young couple and their children, and remodeled the main floor to accommodate an elderly parent.

- The many chefs in this multigenerational household all have sufficient prep space in this large kitchen designed by Osmosis Art and Architecture.

- A bench and grab bar in the shower stall, wider doors, and wheelchair turnaround space prepare this bathroom, designed by MQ Architecture & Design, for an elderly occupant.



