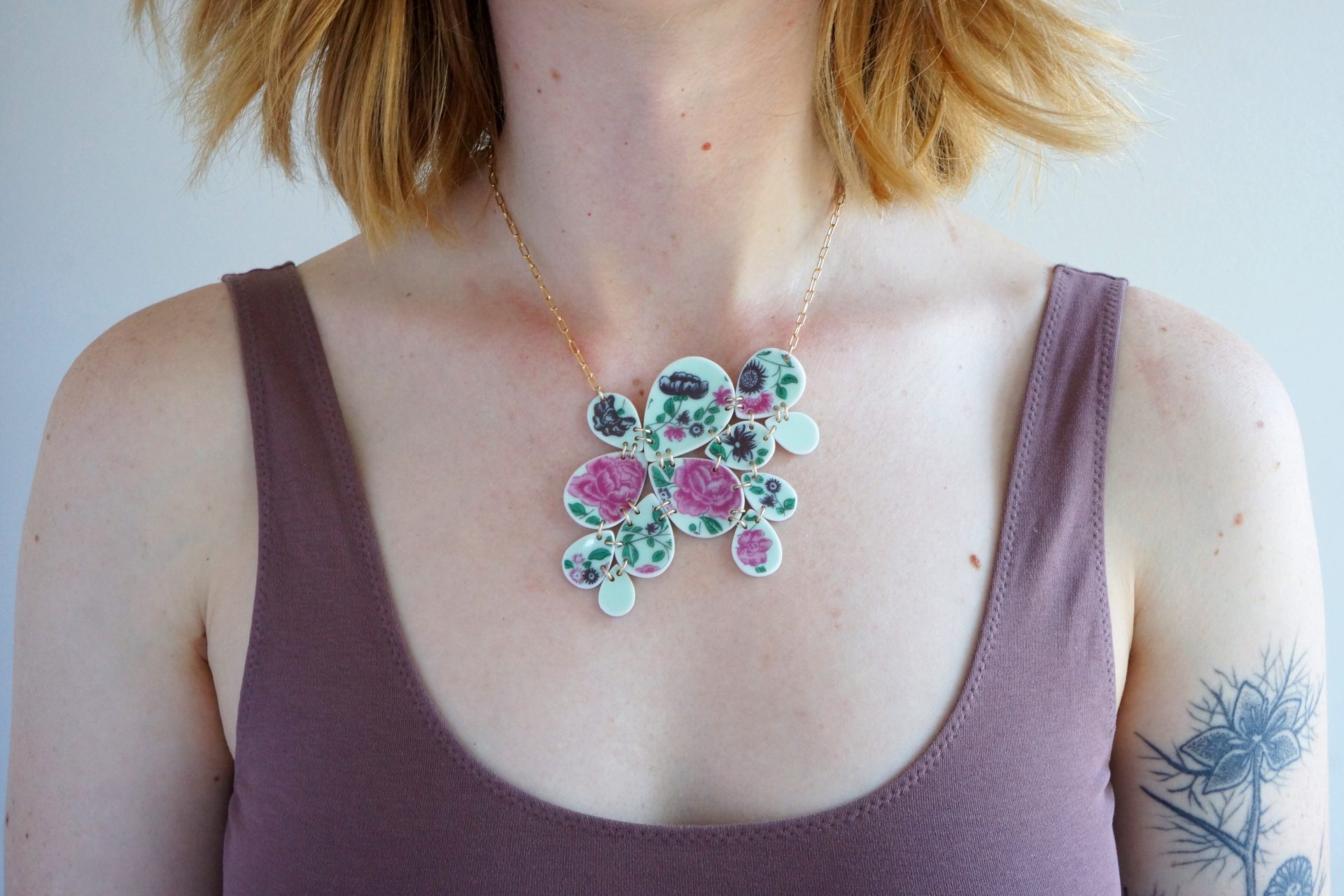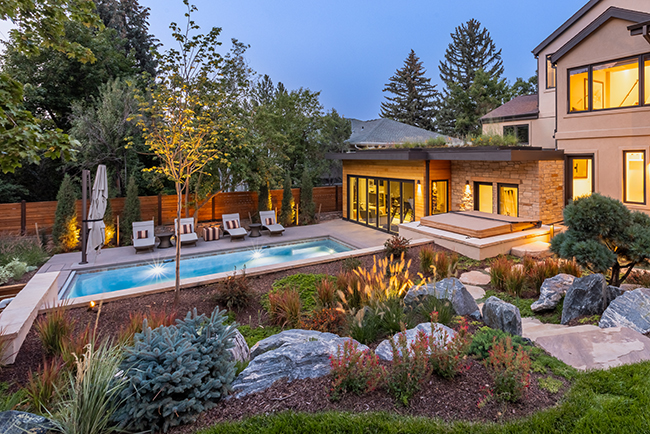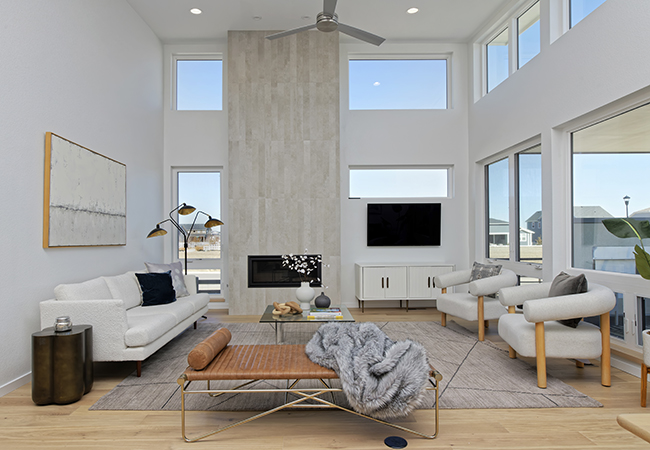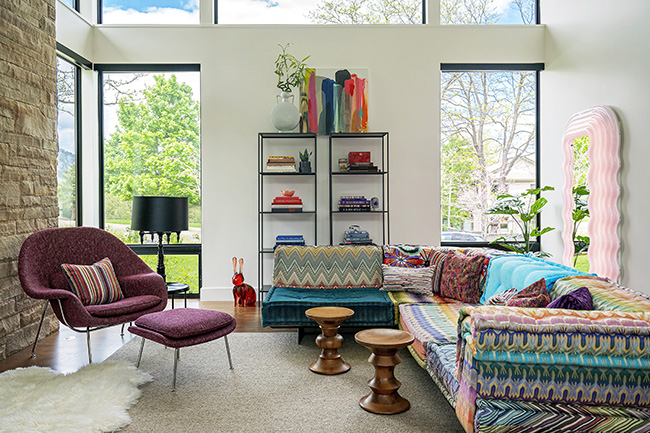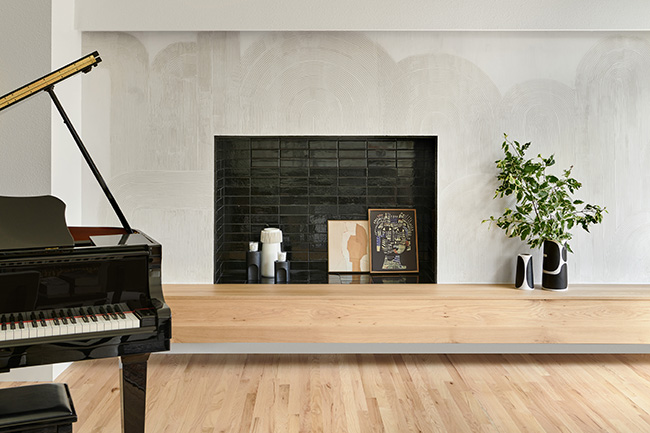Feature Home: Cultural Crossroads
01 Jul 2016
This bright contemporary home is a showcase of cultural artifacts and ancient crafts.
By Lisa Marshall As a textile importer who hosts weaving and dyeing workshops, as well as tours to artisans’ studios in India and Japan, Jessica Warner knows that when friends make art together, their bond grows stronger and their creations resonate. So when it came time to transform her cramped north-Boulder ranch house into a bright and modern but soulful home, she knew just who to ask for help—her good friend, Boulder architect Kristin Reisinger of Boulder’s Space Craft Architecture (www.spacecraft architecture.com). “We have similar tastes, so I didn’t have to do a lot of explaining about what I wanted. And she’s so easy for me to talk to,” says Warner, an Australian native and founder of www.twofoldstyle.com. The two had “seen each other around” in the early 2000s, when they lived in the same small Brooklyn neighborhood—Warner pursuing a career in arts fundraising, Reisinger working as an architect in the city. Both of them ultimately came to Boulder, where they’d each settled down to raise two kids and run businesses rooted in design. Impressed by their similar paths, they struck up a friendship here in 2012.Crammed with Culture
From the street, the first thing you spot is the handsome 22-foot-tall tower of bleached vertical cedar. Built by The Magnolia Building Co., a sustainable Nederland builder, the tower was Reisinger’s clever solution to the space and architectural challenges. “We had a low, flat building and we were going to put a second floor on, but not all the way across. How do you make that work, but also create a composition that has interest to it? The tower provides a transition point,” Reisinger explains.
Nyceone Photography,
www.NyceOnePhotography.com)









