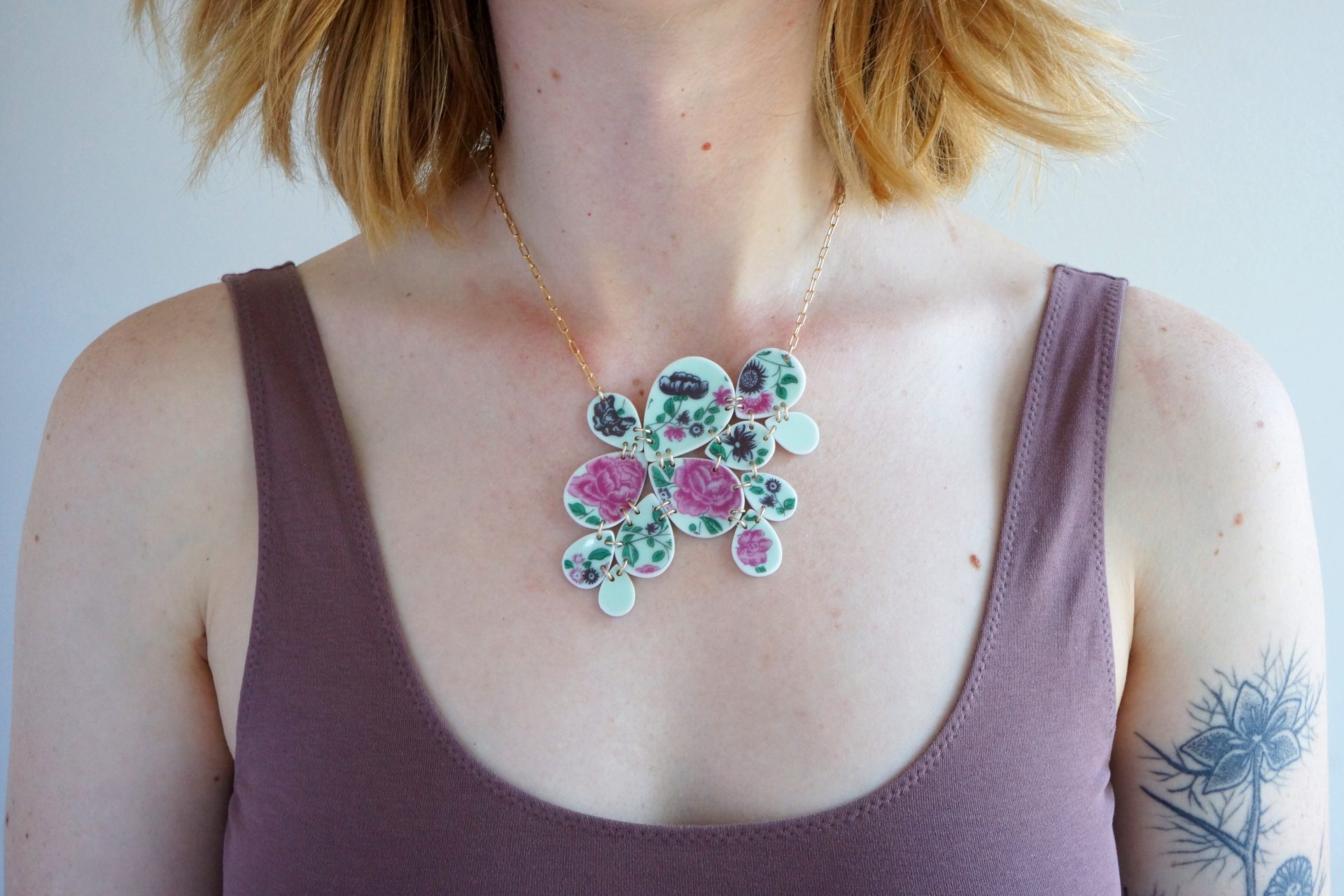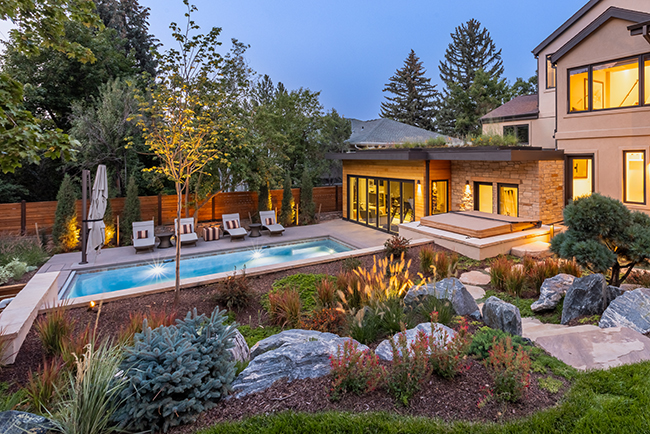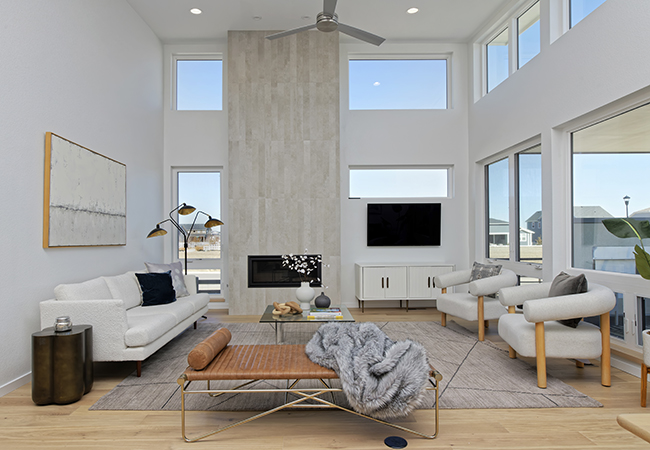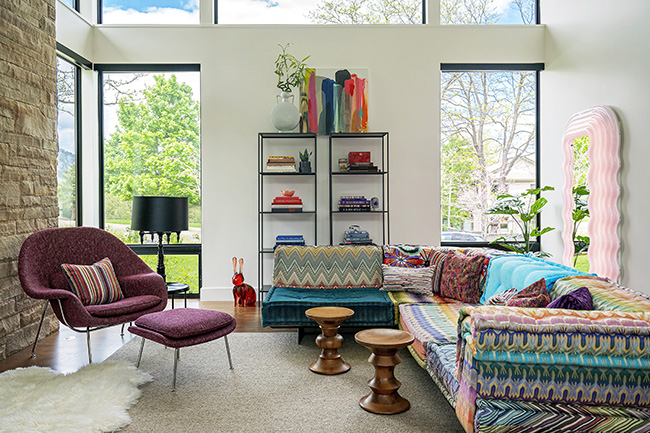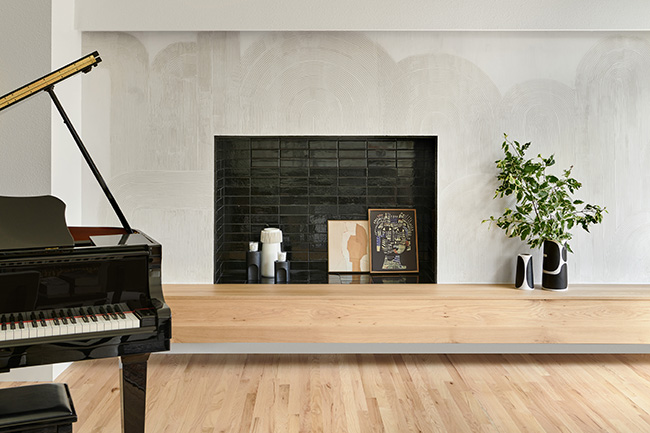Feature Home: Golden Opportunity
03 Dec 2020
When this couple had to scrape their newly bought home, they built another one with an eye toward their golden years.
Story by Lisa Truesdale Photos by Ryan Lawrence Photography, Courtesy Hammerwell Inc.
After raising their family in a multilevel, 6,000-square-foot Boulder home, Stan and Brenda Garnett wanted a more reasonably sized house they could comfortably live in for the rest of their days. As Boulder County’s former district attorney, Stan is used to studying all sides of an issue, and he and Brenda approached this project in the same way.
“Having managed our parents’ end-of-life issues, we felt it was very important to spare our kids the task of cleaning out such a huge house,” Stan explains. “We wanted to take on this responsibility for ourselves, while we were still in our sixties and were still able to do all the hard work.”
The couple began their home search with goals of “accessibility, pleasant design, warmth, convenience and a fun place for the grandkids,” but couldn’t find a place that met all those needs. That meant building new or purchasing a house to remodel.
They preferred the latter, so they found a home in east Boulder with a large lot and mature trees, and then consulted with architects and structural engineers, who delivered disappointing news. Because of the high water table and impacts from the 2013 floods, drainage was an issue, so remodeling was not practical. That only left one option: Scrape it off and start anew.

Midcentury Marvel
Having studied design magazines for years and saving oodles of clippings, Brenda had a pretty good idea of what she wanted. The couple enlisted David Biek of Arcadea Architecture to draw up the plans and assist with the permitting process, then turned to general contractor Drew Lindsay and his company, Hammerwell Inc., to bring their visions to life. Working closely with Lindsay and his crew throughout the process, Brenda assisted in designing the overall concept and choosing just the right materials for every room.


“We wanted to utilize the openness and light that is a hallmark of midcentury modern design,” Brenda says. “We also wanted to create a home environment that provides living on one level, with easy access to a wonderfully landscaped yard.”
The scraped home was 3,400 square feet and the new one is 2,600 square feet, with a slightly different footprint. The neighbors are pleased with it because, unlike many scrape-offs, it blends in with the surroundings and doesn’t obstruct anyone’s views.

The landscaping, designed and installed by Boulder County’s Changing Landscapes, takes full advantage of the lot. The design kept the existing mature trees and bushes, and closely followed city guidelines regarding xeriscaping and water efficiency for the rest. “I’ve wanted raised garden beds for years,” Stan says, “and they produced amazing harvests for us this year.”
Inside, the common areas are bright and open, with plenty of room to host friends and family. A custom entertainment wall houses the TV and features several cubbies, some of which also open to the other side, allowing for additional views of the sculptures and other treasures displayed within.


The grandkids (ages 4, 3 and 2) visit often from Denver with their parents, and even scored their own room for sleepovers, complete with a custom-built toy closet.
The sleek Bulthaup kitchen, designed by Kitchen Distributors in Denver, adds to the mid-mod feel, and the terrazzo flooring in the entry, powder room, guest bath, laundry room and studio “is also a very unique midcentury modern touch,” Lindsay says.


Throughout the home, the thoughtful design pays special attention to any accessibility features the couple might one day need. “Everything about this house was designed with simple functionality in mind for Stan and Brenda to enjoy their days,” Lindsay notes.
For example, the master bathroom shower was built to ADA standards, and has a wheelchair-accessible curb-less shower with a shower bench, and walls that can accommodate grab bars in the future. The few steps in the garage were designed so they could easily be replaced with a ramp someday, if necessary.

There’s also an art studio. Brenda is an avid sculptor, and although she had a studio and a kiln in her old house, she especially enjoys the one in this house, which directly connects to an outdoor patio.
“The studio in the old house was in an upstairs bedroom, and the kiln was downstairs in the garage, which was not terribly convenient,” she says. “Due to COVID, Stan kind of took over my new studio this year to work from home for several months, but I’m looking forward to spending a lot of time in it this winter, sculpting people’s pets and outdoor totems.”
Bullish on Bulldogs
When the couple’s sons were 12 and 9 (they’re now in their 30s), they asked their parents for a new puppy. The family did some research together and decided that an English bulldog would be a good breed to try. “All the books said that once you have a bulldog, you’ll always want to have a bulldog,” says Stan, adding that what the books said turned out to be true.
After growing up with their first bulldog, Lucy, both sons’ families now have bulldogs of their own, and Stan and Brenda have Stella, a feisty 11 year old who’s in her own golden years and a special part of the family. “She loves to sit on the front porch,” Lindsay says, “and we even built her a custom dog wash in the garage.”

Over the years, Brenda’s love of bulldogs translated directly into her artistic preferences; she collects art that features bulldogs, “as long as it’s in good taste,” Stan says. Brenda’s favorite piece—a giant, colorful, 5½-foot-square framed collage—earned a prominent place right inside the front door, greeting visitors as they walk in. (Stella, the real-life bulldog, is always more than happy to do the same.)
Now comfortably settled in their new home, Stan and Brenda are relieved that they were able to make single-level living happen.
“During design and construction, Brenda would often say that this was going to be her ‘house to die in,’” Lindsay says. “I’d frequently remind her that it was also going to be a fantastic house to live in, because that’s really what it’s all about.


