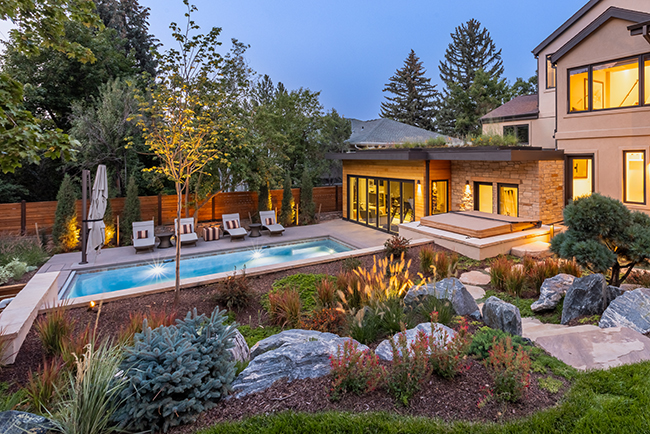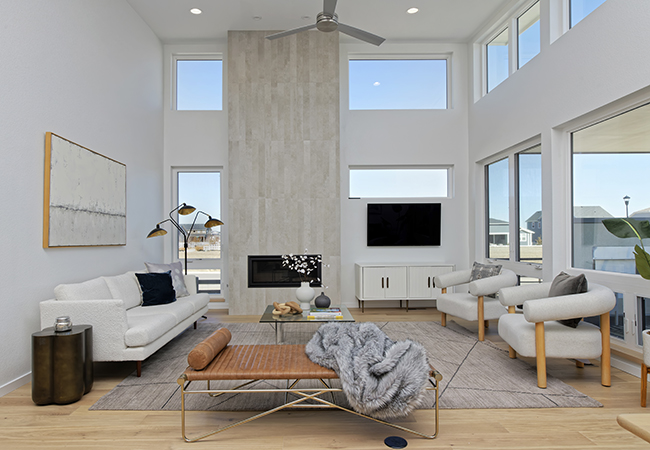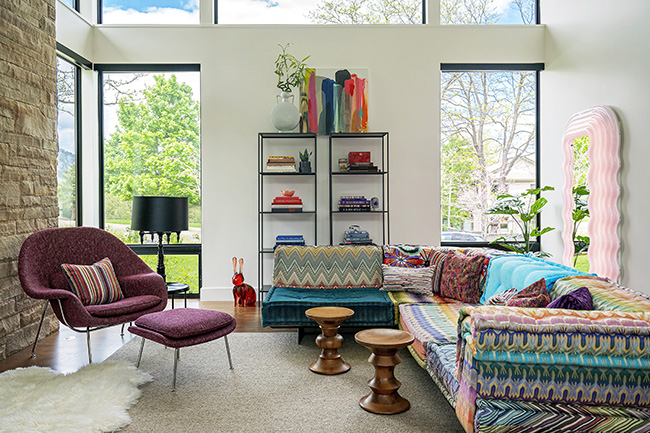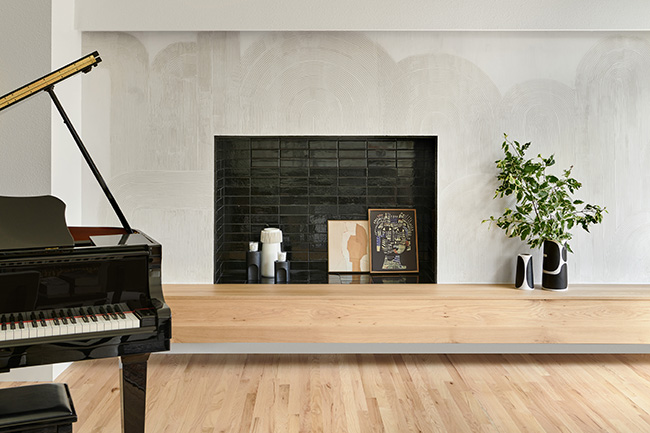Feature Home: Open to Change
02 Sep 2022
A thoughtful remodel gives an Erie ranch home more space, storage and light without adding any square footage.
By Lisa Truesdale Photos by Justin Martin Photography
When Jen and Colby Jones moved into their newly built Erie home in 2004, they especially appreciated the open-concept design. Over the years, however, they came to realize it wasn’t quite open enough.
“We loved the layout at first,” says Colby of the ranch-style home in Vista Ridge. “But as time passed and styles changed, we began to see the new possibilities in the modern, more open-concept designs.”
The home was pretty open for its time, Colby explains, but a wall between the kitchen and dining room was standing in the way of it being truly open. The couple also wanted to eliminate the formal living room. “No one ever wanted to ‘live’ in it,” Jen says.
In 2020, Jen and Colby hired Tim Gurule of Erie’s THG Construction and Megan Thompson of Denver-based Spark Interiors to remodel their home’s main floor.
“They knew what they wanted, so we just had to figure out how to do it,” Thompson says. She came up with a design that shifted the dining room into the space that had previously been the formal living room and used the former dining room square footage to enlarge the kitchen.
“One of Jen and Colby’s other goals was the ability to entertain as many people as possible at the kitchen island,” says Thompson, so she expanded it to seat six comfortably while providing additional storage.
The home’s primary bathroom was also updated, and the shower area was opened up. “We played with the idea that you don’t need a full shower enclosure, so it now has just a glass partition,” Thompson says.
Worth the Pandemic-Era Problems
The entire project took 10 months to complete, and it wasn’t without its challenges. For one—the pandemic.
“When we began in October 2020, the pandemic was still pretty fresh, and it was difficult to navigate,” says Thompson. “It changed the way we did things, and of course, there were multiple supply chain and staffing issues. It was always ‘hurry up and wait’ when we placed orders.”
Remodeling was a bit daunting for Jen and Colby. “We were both new to this process, and we were nervous about ripping apart the house we had lived in and loved for more than fifteen years,” Colby says.
In the end, the demolition process wasn’t the most nerve-wracking part for the couple. “It was all of the tiny decisions we had to make along the way, like fixtures and finishes,” says Jen. “A project of this size reaches the finish line in pieces, and it’s just so hard to visualize how everything will come together in the end. It’s so easy to fixate on something as small as cabinet hardware and then stress over the impact on the overall design.”
Despite the challenges, the Joneses are very happy with how it all turned out. They credit Gurule for his skill, experience and attention to detail, and Thompson for her incredible design and her assurance that it would all work out in the end.
“We are living in a completely different house now,” says Colby. “It feels bigger without having added a single square foot, and we never really imagined living in a house that looks this nice.”
“Everything is so much better, from cooking to entertaining,” adds Jen. “We feel like we’ve created a timeless feel that won’t go out of style again.”
Thompson agrees, and she’s happy that Jen and Colby like their new space. “You should love where you live,” she says. “You deserve to love where you live.”


















