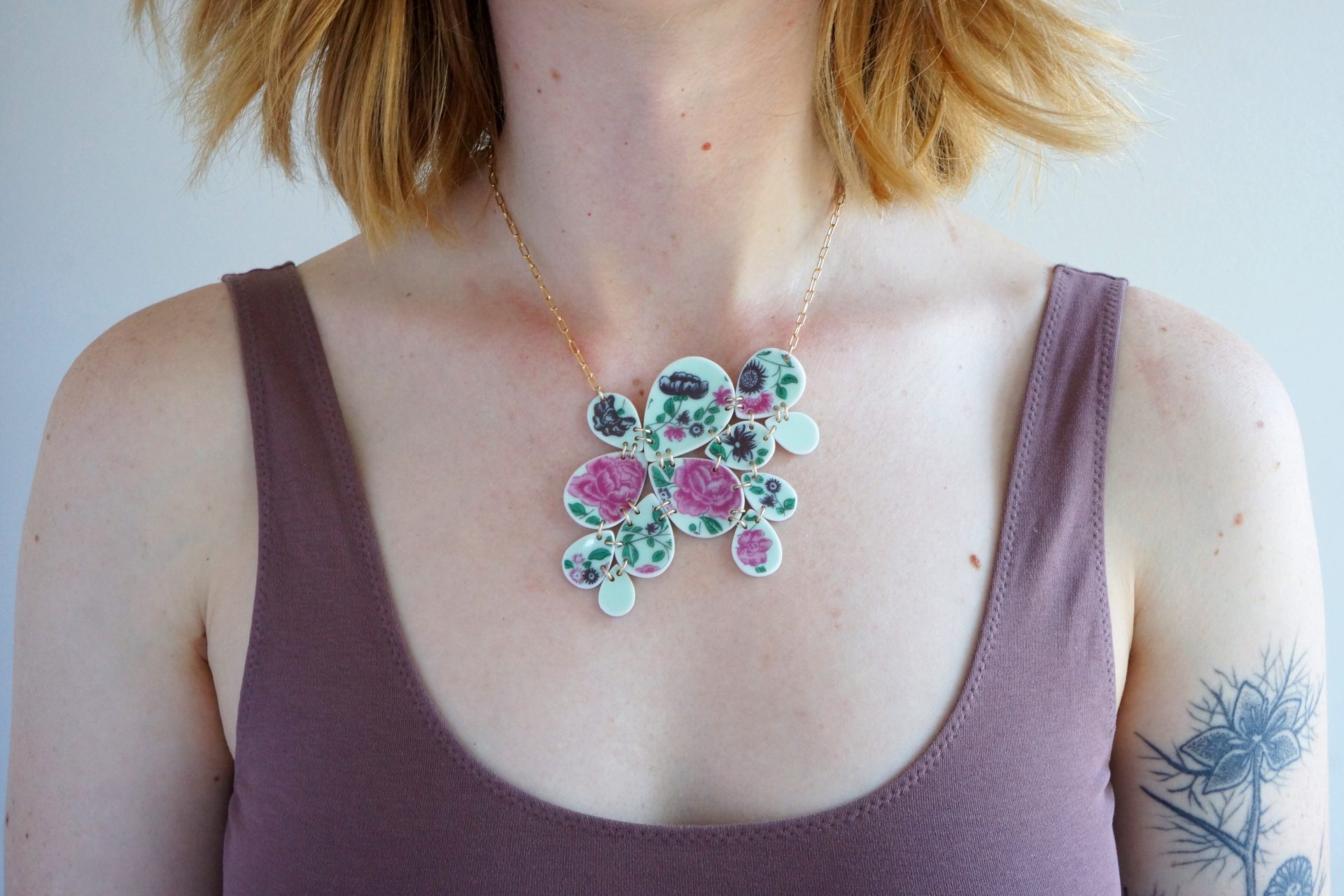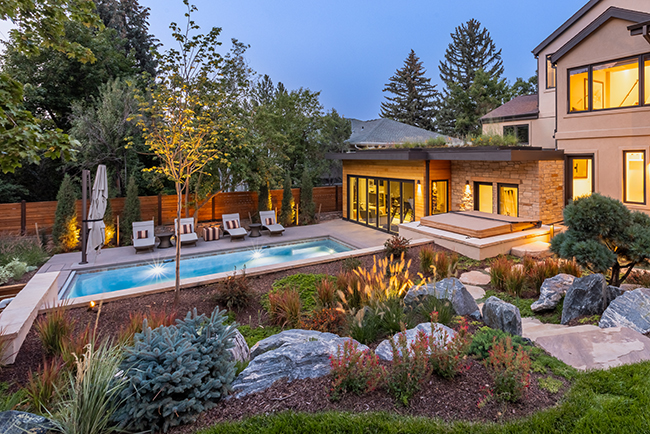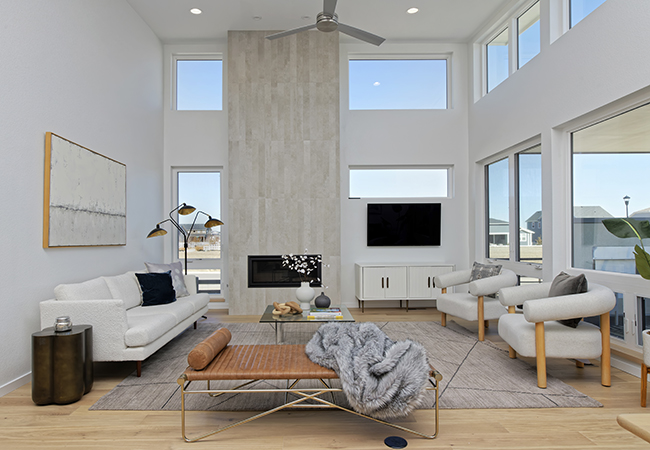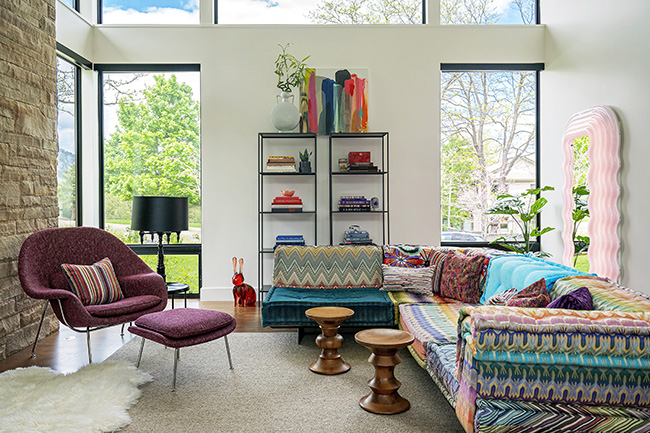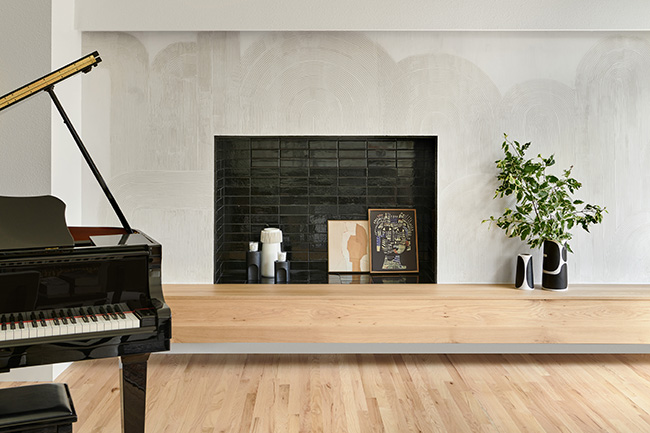Feature Home: Singin’ the Blues
15 Sep 2020
A timeless but bold navy color brightens the island, while crisp white subway tiles lighten the walls. On the floor, 7-inch-wide planks of quarter-sawn white oak replaced the original plain-sawn white oak of half that width. “The new cut, which shows less grain, plus the wider planks, results in a clean, contemporary look,” says lead designer Cecelia Daniels.
This kitchen’s crisp white and catchy blue are a sunny contrast to its brown beginnings
Story by Lisa Truesdale Photos by alivestudios.com
When Shaina and Chad Conrad moved into their north Boulder home in 2014, they wanted to make some changes, but they weren’t sure exactly what those should be. They tried simple cosmetic fixes to refresh the space—removed an inset rug, updated furnishings and replaced window coverings—but in 2018, with two young children running around, they realized exactly what changes to make: Rip it out and start over.
The main level of their 1999 neo-Victorian home had several interior walls and a long hallway dividing up the space. The Conrads wanted an open area, where they could keep tabs on the kids. “Wherever you were on the first floor, you couldn’t see what was happening in the rest of the house,” Chad says, “and we wanted to be able to see the kids at all times.”
After asking friends and business acquaintances for referrals and meeting with five different architects, the Conrads chose Boulder’s Rodwin Architecture & Skycastle Construction to bring their vision to life.
“Rodwin has a great reputation and we really felt ‘heard’ by Scott [Rodwin] and Brandon [David],” Chad says. “We especially appreciated their honesty about things to watch out for during a remodel, and common pitfalls regarding budget and time.”
Rodwin and the project’s lead designer, Cecelia Daniels, agreed with the Conrads’ assessment of their cramped space, and how to improve it.
“The original house had such a dark and dysfunctional floor plan that didn’t serve the family’s lifestyle,” Daniels explains. “We decided to take down the walls on the first floor to create a sunny, open-concept plan where all the public social spaces connect.”
Organizing Life’s Clutter
First, Rodwin’s team completely gutted and re-arranged the entire first floor. “We changed the points of entry to create a proper space to welcome guests and organize the clutter of life,” says Rodwin, explaining that there is now a foyer and a proper mudroom for corralling coats and shoes.

Then they rebuilt the sagging, faded wraparound porch and opened up the large south wall by installing prominent windows and doors to integrate the indoor/outdoor spaces and enhance the home’s passive-solar aspect.
It was the kitchen, though, that needed the most help. “The cabinets and the countertops were very dark,” Shaina says, “and there was a huge curved bar that took up a lot of space unnecessarily.”


“The Conrads wanted functional and fresh,” Daniels explains, “so we completely modernized it and opened it up.” The collaboration with the couple was fun and easy, she says. “Shaina and I clicked right away on a shared vision for the house. She would throw out an idea or image, and I would run with the visualization on how to adapt her ideas to suit the project.”
When choosing materials, Daniels says, “We tried to strike a balance between fun, contemporary and fresh while avoiding anything too trendy to maintain a classic, long-lasting look.” A simple color palette of slate, oak, crisp white and Sherwin-Williams “In the Navy” paint was used throughout to tie the spaces together.
“We all loved the idea of an accent color for the kitchen island cabinets and landed on navy, which is classic, but bold when applied that way,” Daniels says. (Little did they know that, just two years later, a strikingly similar color would be named the 2020 Pantone Color of the Year.)
“Uh-oh” Moment
The remodel was completed in 2018, and the Conrads say they still find new things to be pleased about.
“We are so thankful for how awesome our home is, and we feel so lucky that we were able to quarantine in it,” says Shaina, who claims to be especially obsessed with the concrete countertops and the big island—although it almost ended up being too big.
“We had a bit of an ‘uh-oh’ moment with it,” she says. “It was custom-built and when it was finished, we walked into the kitchen and realized that it was just too large and made the space feel extremely tight”—exactly what they were trying to avoid. Although the remodel was almost complete at that point, and redoing the island would balloon the budget and push out the move-in date (or move-back-in date, as it were), the Conrads ultimately decided to change it.

“We couldn’t go through this whole remodel and regret not doing it,” Chad says. “Looking back, we’re so thankful we followed our gut and made the change.”
The kitchen island is also pretty popular with the couple’s son and daughter, now 6 and 4, who like to hang out there and “help” with the cooking—that is, when they’re not chasing each other or the dog around the sunlit first floor.
“But at least when they’re doing that, now we can see them!” laughs Shaina.

