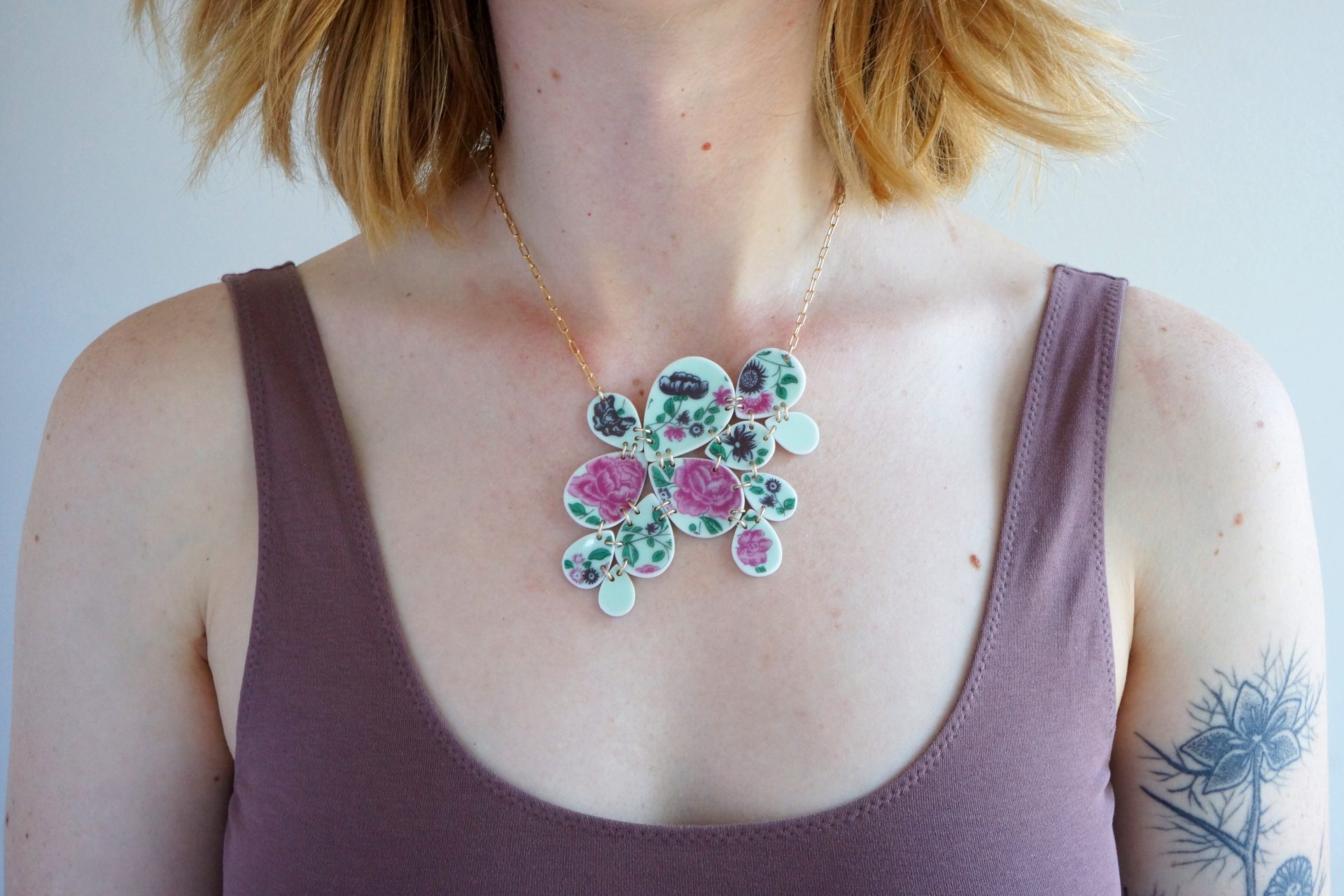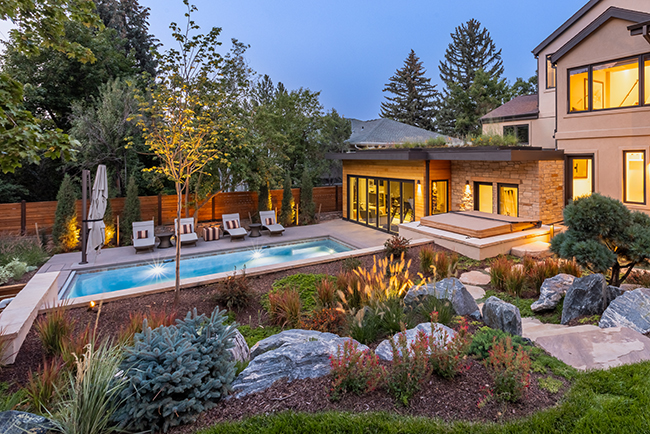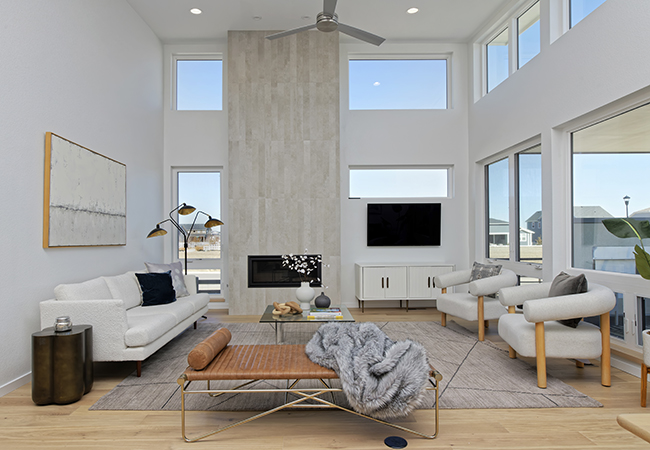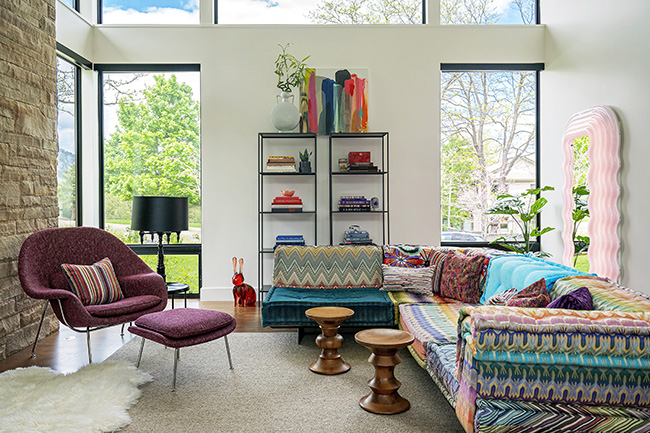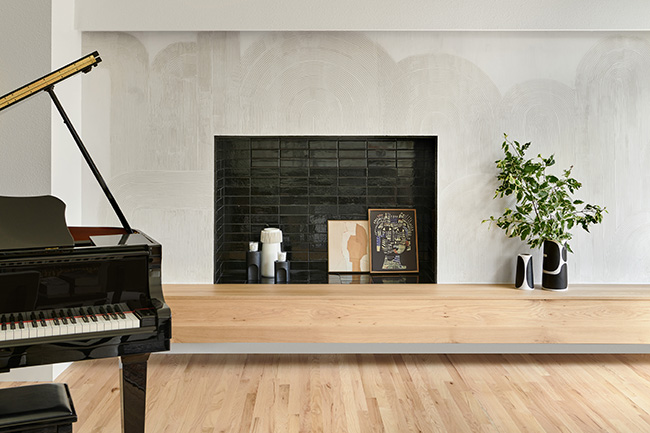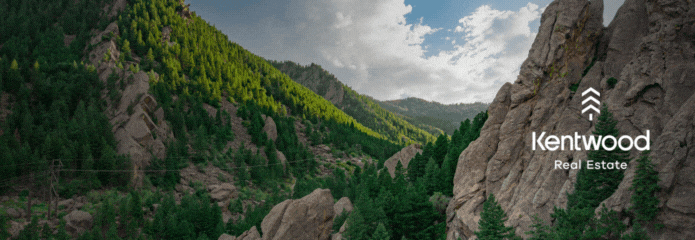Feature Home: A Tiny Home for Two
04 Apr 2017
When it came to square footage, this Boulder couple decided bigger wasn’t better
By Lisa Marshall Set on a spectacular tree-studded lot at the foot of Mount Sanitas, Ian Adamson and Leah Garcia’s home boasts all the features you’d expect in the dream home of a sporty, successful Boulder couple.
See more photos belowWhen you learn more about this dynamic duo, you might imagine such big personalities would require more space. He’s a legend in the adventure-racing world, with seven world championship wins and a Guinness World Record for once kayaking 262 miles in 24 hours. Today, as president of the International Obstacle Sports Federation, he travels the globe promoting sports like mud runs and Spartan races, and vying to get them into the next Olympics. She’s a former pro mountain biker turned sideline reporter for the Professional Bull Riders Association. When she’s not interviewing cowboys fresh off a bull ride, she’s promoting her new anti-aging skin-care line, Nulastin. Both Adamson and Garcia are über-fit, gregarious and outgoing, but they cherish their private time. When they come home from their travels they seek simplicity and, as they put it, “a little Zen.” Having both grown up in small homes—she in California, he in Australia—they find comfort in tight quarters. “Our brains just function better in a small space,” Garcia says. They did “the big-house thing” for a while, living in a 4,500-square-foot home in the Dakota Ridge subdivision. “We had every bedroom filled with things, but it was just not our cup of tea, ” Garcia says. After they stumbled upon an idyllic three-quarter-acre lot a stone’s throw from open-space hiking and biking trails in 2014, they scraped together the money to buy the land, cashed in stocks to buy an Airstream to live in while they built the house, and started selling off belongings on Craigslist. Initially, they planned to build a 2,500- to 3,000-square-foot house with an auxiliary carriage house. But once they started doing the math and taking a hard look at what they truly wanted, plans for the main house fell away. “We thought, ‘We don’t have kids, dogs or many plants. Why would we need a 3,000-square-foot house?’” Garcia recalls.
A Vision with a View
Instead of going big and having to penny-pinch on finishes and extras, they opted for tiny and luxurious. “It’s kind of like a teensy palace,” architect Brad Tomecek says of their home. Tomecek and project manager Brian Martin, of Denver-based Tomecek Studio Architecture, helped them design the house.
See more photos belowA wall of glass faces west toward Mount Sanitas, and floor-to-ceiling La Cantina bifold doors easily collapse to either side to create an indoor-outdoor space ideal for entertaining. At roughly 500 square feet, the patio is actually larger than the home’s footprint, minus the loft. “One reason the house feels so big for its small size is the visual extension out into the yard,” Tomecek says. Beyond the patio is a MAAX PowerPool pool/spa to indulge the couple’s shared love of water. And beyond the spa are 90 trees they planted to offset their carbon footprint. The home also has a solar system that supplies nearly all of its electricity. Garcia designed the IKEA kitchen herself, painstakingly measuring to make the most of every quarter inch (to save space on the backsplash behind the range, she opted for stick-on tiles instead of the real thing). And since they’re both athletic with lots of sports equipment, they turned the 450-square-foot crawl space into a storage area for gear and Garcia’s substantial wardrobe. In terms of price per square foot, the project—like many tiny homes—was not cheap, they stress. And no matter what the total square footage of a house is, they note, there are always permit fees, utility hook-up fees, and high-price items like appliances. In the end, they guess they probably shelled out around $600 per square foot. But they saved significantly on the overall cost of the house, which enabled them to splurge on a few key items, like the $7,000 Design Within Reach couch and the Robern bathroom vanity. Their tiny home is also comparatively easy on the environment. Its construction, by contractor Ed Goodman Construction in Boulder, generated very little waste. And its long list of eco-friendly features includes photovoltaic solar panels on the roof, no-VOC paints, and high-end LED lighting. Most importantly, because it is so small, it takes less energy to heat, cool and light. “This tiny house demonstrates that if we ask ourselves what we really need, we all have the potential to live smaller, leave smaller footprints and use less energy,” Tomecek says. But Adamson and Garcia don’t feel like they gave up anything. “It’s perfect,” Garcia says, gazing at the Flatirons. “Absolutely perfect.”
Bifold doors crucial to spacious feeling

Fully functional kitchen

A patio with a view

A pool and a water feature

A perfect staircase

A bathroom with radiant heat

Crawl-space storage

Kitchen by IKEA

Unique storage

The Airstream

Not a bad place to call home


