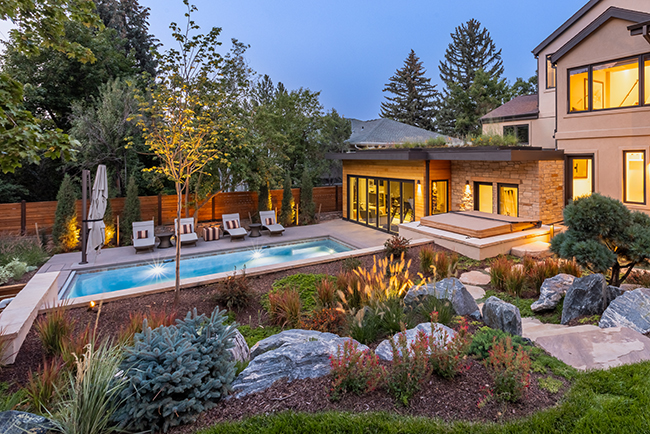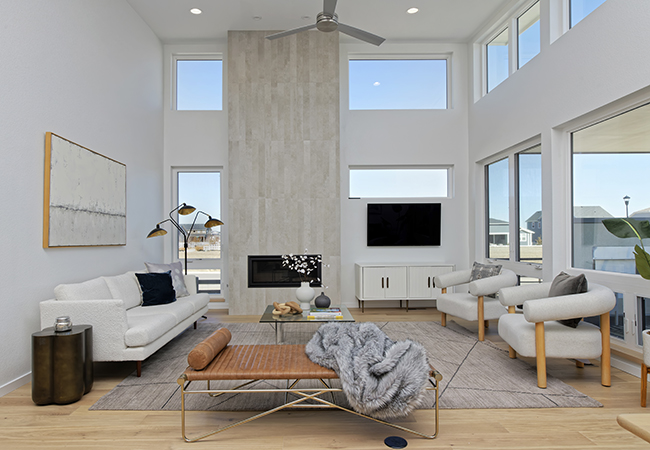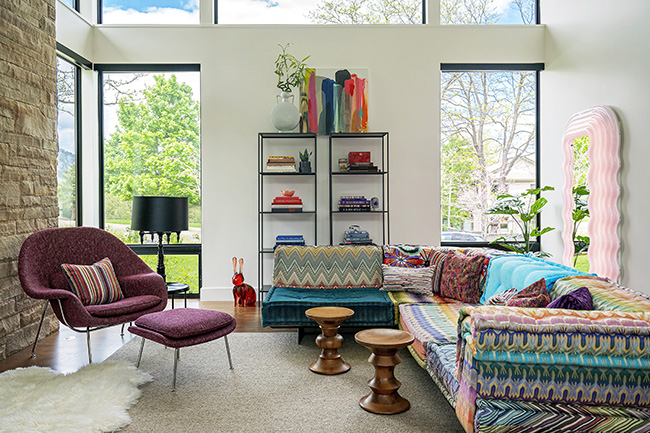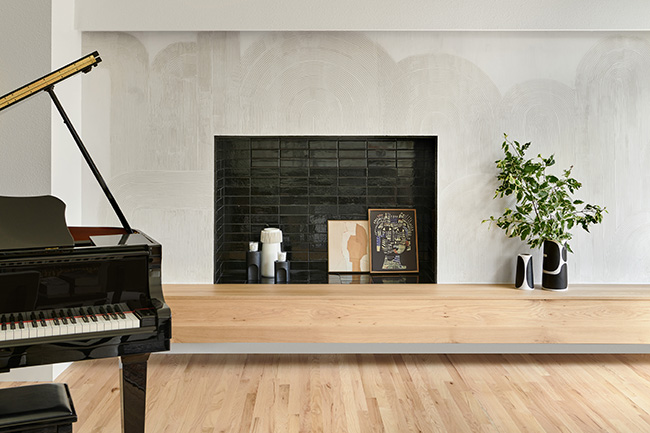Fixing a Fixed Footprint
28 Mar 2019
This small kitchen is now living large.
By Heather Shoning Remodel Photos by Ron Ruscio Photography Kathy Smith loves to cook. In fact, she used to run a cooking school out of her home kitchen. But when she relocated to be near her son, she found herself in a small home that just didn’t work for her. She longed for a large kitchen, and a garden in which to grow a few staple ingredients. Her son had the yard she dreamed of, but with a young active family he didn’t have the time to care for it. So they did a house swap. However, “The kitchen was just not acceptable,” Smith says. The answer? A pop-top addition and home remodel by interior designer Tennille Wood, owner of Beautiful Habitat Interior Design & Decoration in Westminster. “This was a project that would’ve challenged even the most seasoned designer,” Smith says. Here’s how Wood transformed the 1910 bungalow into a two-story beauty, and Smith’s small kitchen into a chef’s dream. Separation Anxiety
Separation Anxiety

 Pesky Pantry
Pesky Pantry


Fixation on Finishes

 Period Upgrade
Period Upgrade

 “It’s common today for someone to come in and scrape a home like this and build something contemporary to replace it,” the homeowner says. “I didn’t want to do that. It was important for me to keep the character.”
To ensure the pop-top addition looked as though it had always been there, Wood carried the brick wall up through the second story and painted the original woodwork in a rich gray paint. She covered the windows in soft Roman shades that allow the brick to shine as the focal point. The round dining table afforded a little extra space that was needed in the high-traffic area, and its shape plays nicely against the original curved brick wall.
Tennille Wood has received several awards for interior design, including a 2018 Peak award from the National Kitchen + Bath Association for this remodel. Contact her at www.beautifulhabitat.com. The builder was Warren Cook of KSK Builders in Denver.
“It’s common today for someone to come in and scrape a home like this and build something contemporary to replace it,” the homeowner says. “I didn’t want to do that. It was important for me to keep the character.”
To ensure the pop-top addition looked as though it had always been there, Wood carried the brick wall up through the second story and painted the original woodwork in a rich gray paint. She covered the windows in soft Roman shades that allow the brick to shine as the focal point. The round dining table afforded a little extra space that was needed in the high-traffic area, and its shape plays nicely against the original curved brick wall.
Tennille Wood has received several awards for interior design, including a 2018 Peak award from the National Kitchen + Bath Association for this remodel. Contact her at www.beautifulhabitat.com. The builder was Warren Cook of KSK Builders in Denver.












