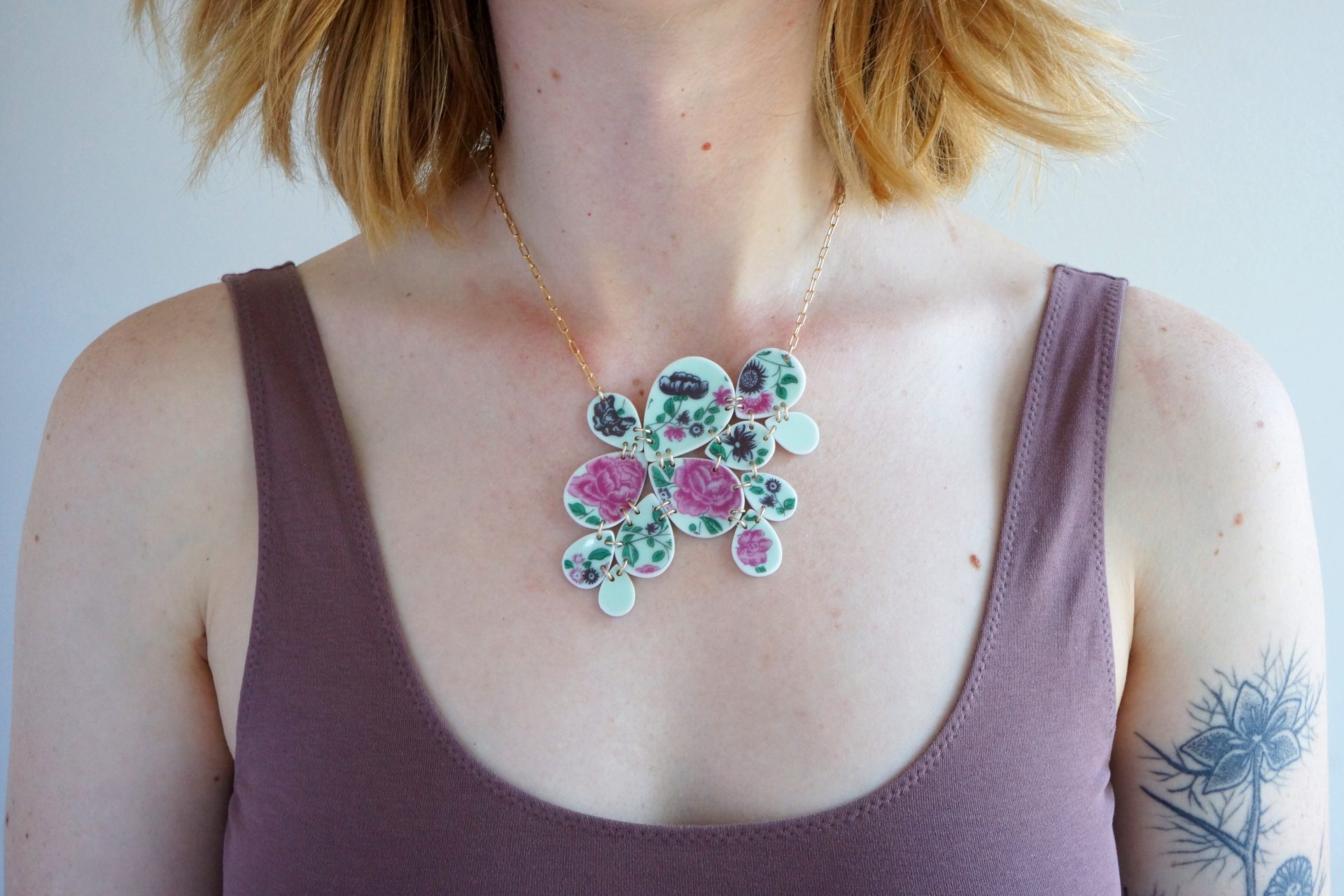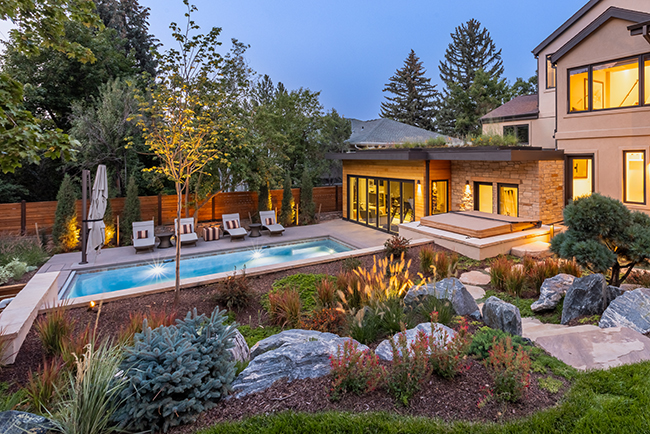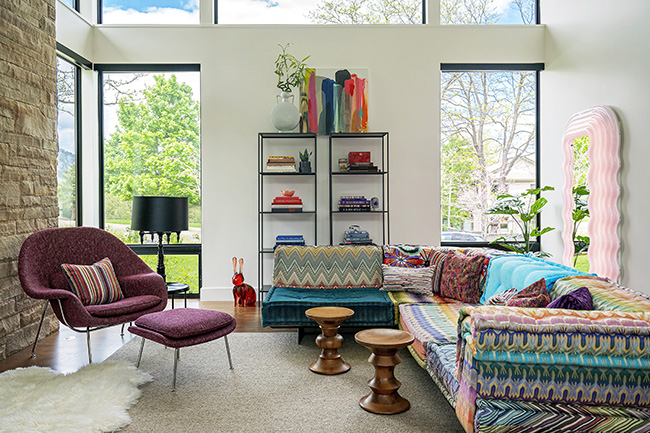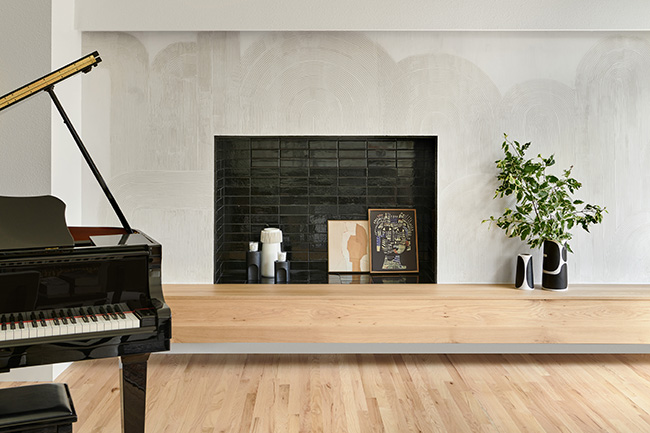Ghosts of the Past
26 Jul 2014
When a couple remodeled their Mapleton Hill home, they uncovered hundreds of items from past inhabitants.
Photos by www.WeinrauchPhotography.com
By Lisa Marshall
Alex Besser was sorting through the clutter left behind by the previous owner of her new Mapleton Hill home when she spotted a dusty leather suitcase languishing in the shadows of the cramped attic over the garage. She wrestled it down, blew off the dust and slowly lifted the lid, as if she’d just stumbled upon a buried treasure. In fact, she had. Inside lay dozens of perfectly preserved black-and-white photos dating back more than a century—a pictorial family tree of some of the home’s earliest inhabitants. In the days to come, as she and her husband, Grant, cleared out rooms in preparation for a major remodel, the surprises kept coming: a box full of World War I–era letters; stacks of legal documents from the 1920s and ’30s; a vintage pipe collection; an 1880s Brunswick pool table; an antique camera and typewriter; and piles of newspaper clippings documenting somebody else’s life. “There were time capsules all over the house. It was intense,” Alex recalls. “Suddenly we felt like we had this huge responsibility to not only figure out the story of who had lived here before us, but also to protect and honor that history.” Three years later, the Bessers have done just that, tastefully transforming a neglected century-old Victorian into a bustling family home that exudes reverence for beauty both old and new. Modern paintings passed down from the couple’s parents share wall space with vintage family portraits of the home’s previous owners. Antique clocks uncovered in the basement accent the couple’s contemporary furniture. And every deliberately placed knickknack seems to have a story behind it. [pp_gallery gallery_id="7515" width="150" height="150"]L to R: When Alex and Grant Besser moved into their historic Mapleton Hill home, they found mementos and household items former residents had left behind, including scores of photographic portraits, some of which hang in Grant’s home office. The kitchen needed updating with soapstone countertops, white inset cabinets, a farmer’s sink, and contemporary lighting and appliances. The master bedroom is a treetop getaway with sumptuous views of downtown and the Flatirons. The master bath pays homage to the past with a claw-foot bathtub and a vintage tile-and-marble floor.
“It’s been an incredible way for us to learn about Boulder history, through the lens of this house,” says Grant, a marketing director for the nonprofit Teach for America, whose home office is adorned wall-to-wall with artifacts gleaned from the house. The Bessers moved to Boulder with their three boys—now ages 14, 13 and 10—in 2009, bringing with them a deep-seated respect for art and history. Grant had grown up in the South, surrounded by ethnographic art his father collected from distant corners of the world. Alex hailed from New York, where her parents collected antiques. As they moved from New York to Hong Kong to California to Colorado, the couple developed an eclectic aesthetic that incorporates an affinity for mid-century modern décor and a casual California-esque style. When they first laid eyes on the historic yellow-brick home in the Mapleton Historic District, it was not love at first sight. “It didn’t show well,” says Alex, putting it delicately. “It had that spooky quality that kind of makes you want to get in and get out as fast as you can.” The living room walls were a dingy yellow. The dark purples and reds in the bedrooms made the spaces feel claustrophobic. The tired window coverings were coated in a patina of dust. And the unused rooms and basement were piled ceiling-high with file folders, luggage, scrap metal, rusted tools, old license plates and other remnants of Depression-era hoarding. “It had a very sad and lifeless interior. You could feel it,” recalls contractor Joel Smiley, who lives in the neighborhood and helped the Bessers remodel the home. “It took someone from out of town with a fresh perspective to look at it and see it for what it truly was.” The home first listed for $1.89 million in 2009, but dropped in price eight times in the subsequent 18 months. When it dropped a ninth time, bringing it into a price range that would enable them to have money left over for a remodel, the Bessers took a fresh look. They bought the house in March 2011 and dove into the daunting task of cleaning it out. But rather than chuck all that the previous owners had left behind—as hasty remodelers often do—the Bessers took a more sensitive approach, slowly amassing a collection of artifacts that helped them piece together the story of the house and its inhabitants. [pp_gallery gallery_id="7520" width="180" height="180"]L to R: Although the house was in disrepair when the Bessers bought it in 2011, it had a few original pluses, including woodwork that had never been painted, Douglas fir floors, brass hardware on the doors, intact circa-1905 windows, and vintage steam radiators that still worked. The beautiful living-room fireplace is completely original, from the Van Briggle tile and faux-finished wood to the bronze grate. The side garden features a fountain by J.W. Fiske of New York. Alex designed the gravel courtyard and plantings, and landscaper Hidelly Kane designed the hardscape.












