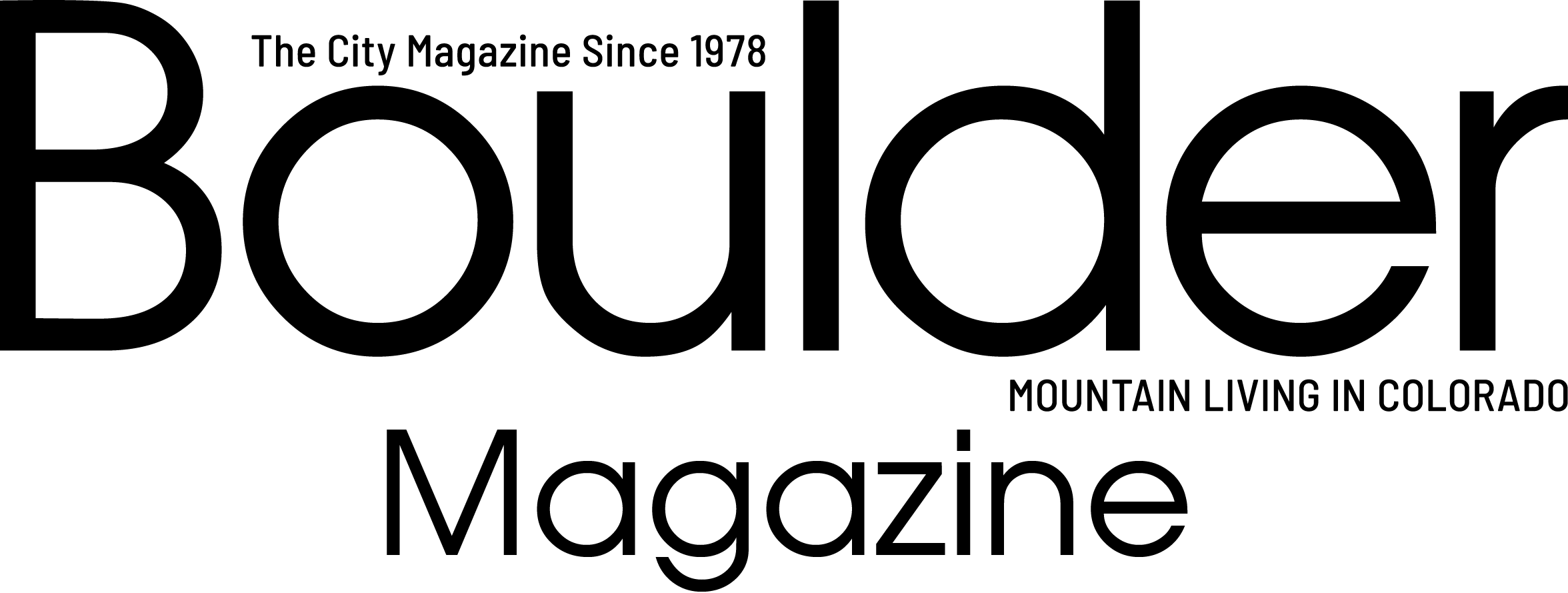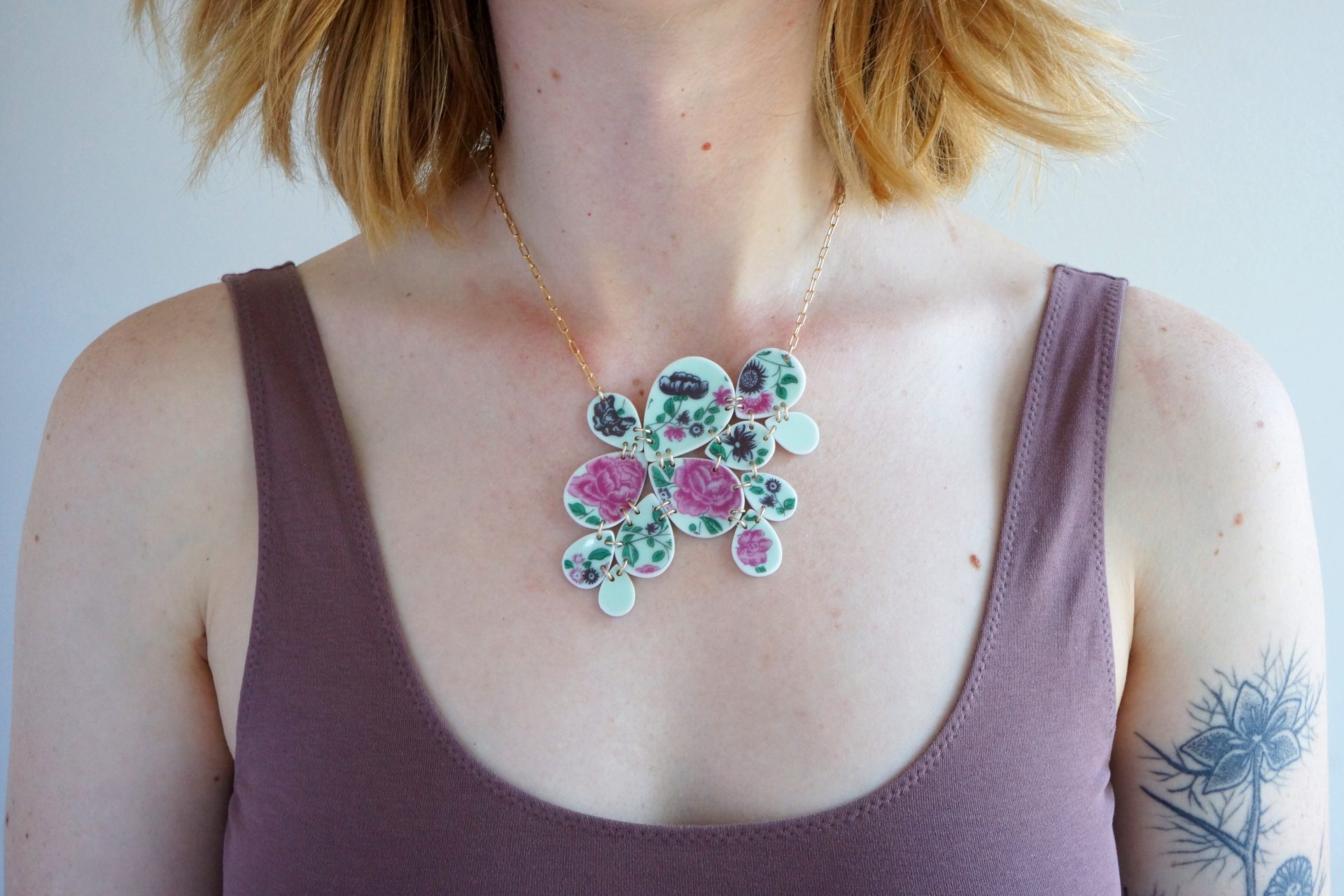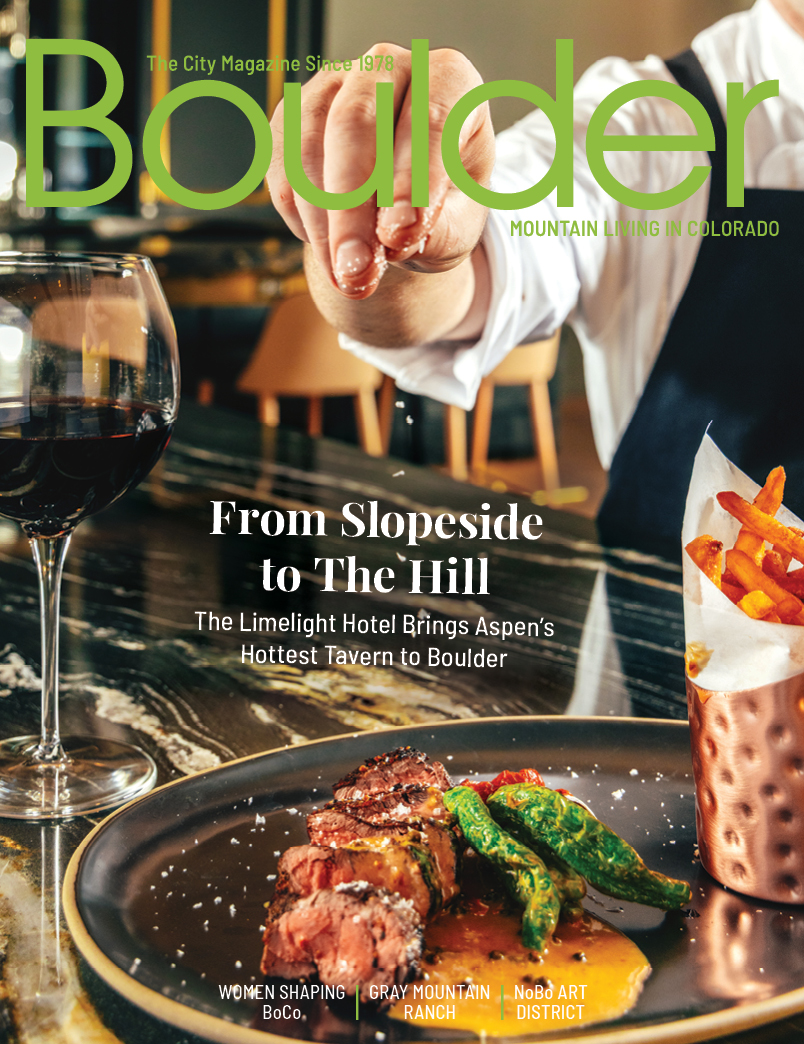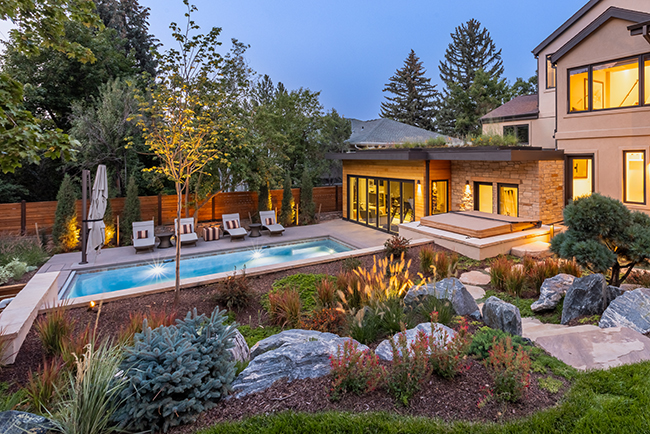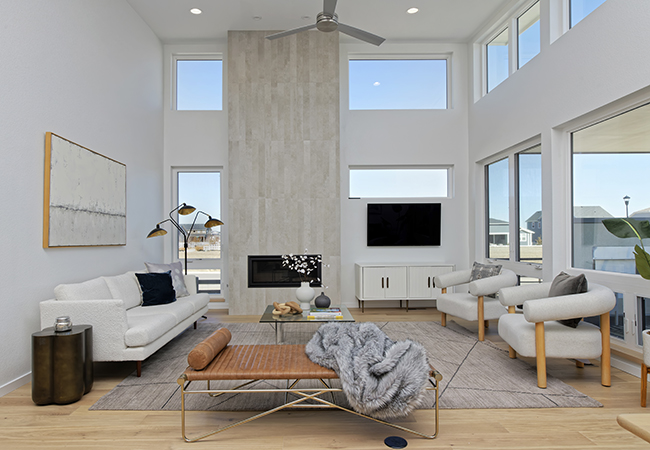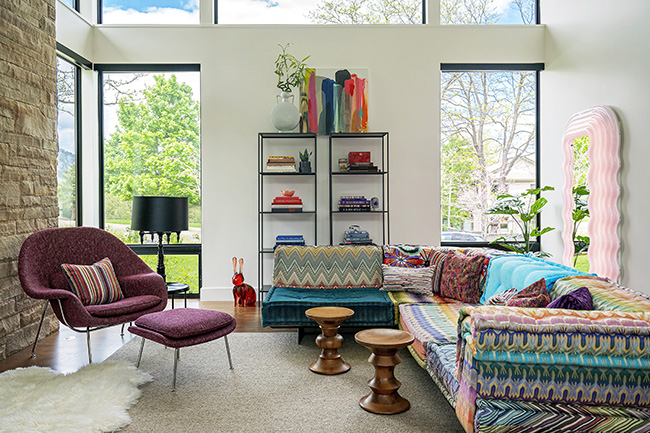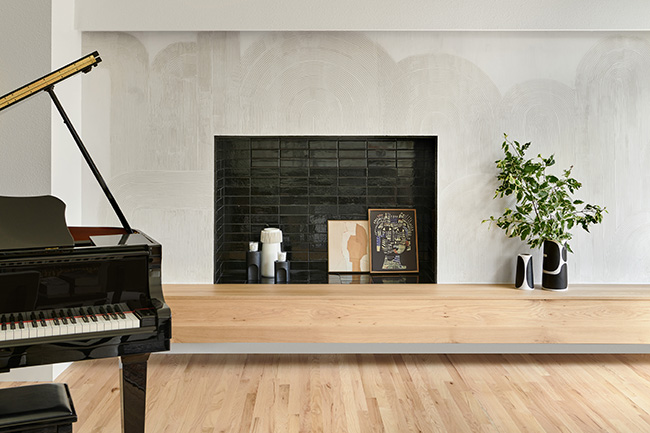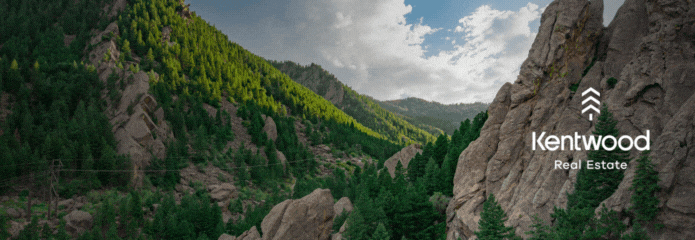Historic & Colorful
19 Jan 2014
This peaceful home has a flamboyant past and many warm memories.
By Lisa Marshall If the walls in Joe and Anna Marie Robb’s house could talk, they’d have quite a story to tell. Built in 1919, the historic west-Boulder bungalow has been home to an eccentric philanthropist known for wandering the property in a makeshift robe, an eclectic band of hippies and at least one drug dealer. At one point, Charles A. Haertling, one of Boulder’s most famous architects, remodeled it. At another, it was under surveillance by drug-enforcement agents trolling for a bust. By the time the Robbs stumbled upon the home in 1969, it was so neglected it was destined for the wrecking ball. “The realtor told us, ‘If they can’t sell it, they’re going to raze it,’” recalls Anna Marie, seated in the bright, cozy living room of the place she’s called her own ever since. After one look at the wide-open bucolic setting, she and Joe forked over $29,000 for what was then a 1,400-square-foot fixer-upper, moved in with their three young children, and got to work.
Today, thanks in part to a tasteful remodel by their son, Denver architect David Robb, the glorious wood-and-stone cabin still retains its vintage Boulder vibe. But it now has more space for Anna Marie and Joe’s three adult children and their spouses, and their seven granddaughters (including actress AnnaSophia Robb) to gather in. And it resonates with 45 years’ worth of family memories.
“There are various chapters to the story of that house, and each one makes it more interesting,” says Abby Daniels, executive director of Historic Boulder. “All homes evolve over time, and this one has evolved beautifully.”
That evolution started with entrepreneur H. Gerlach, owner of the now-defunct Out West Photo Shop on Broadway, who originally built the bungalow in 1919. Framed by stellar views of the Flatirons to the north, west and south, and surrounded by vast swaths of vacant land, Gerlach’s house was one of the first structures built high on a hill west of CU in what is known today as the Geneva Park subdivision. It was a simple Craftsman design, with wood siding, oak floors, a granite fireplace and a spacious covered porch framed by impressive stone columns. It totaled roughly 1,000 square feet, which included a screened sleeping porc
For Edward Sell Smith, a local union leader and real-estate investor known to be generous with others, but extremely frugal in his personal life, it was a perfect fit. Smith bought the cabin and several treeless lots surrounding it in the 1920s, and quickly began planting an apple orchard that would provide shade and fruit for the neighborhood for decades to come. According to Historic Boulder records, he didn’t bother to put a furnace in his own house until the late 1950s. As the story goes, he was known to “wander around the property wrapped in a blanket tied with a rope.”
When Smith died in the early 1960s, his will bequeathed several adjacent acres to the north to the city of Boulder, creating a quaint pocket park now known as Edward Sell Smith Park. Smith’s widow, Mildred, had married a would-be screenwriter named John Langdon (whom she met on a trip to Mexico), and the two began selling off other parcels to raise cash. In 1962, they hired architect Haertling to create a 380-square-foot addition facing the mountains, complete with a bathroom, two bedrooms and—in typical Haertling style—stone half-walls and floor-to-ceiling windows. The addition was separated from the original house by a wall and was a locked-off rental for years.
By the time Joe (then an IBM engineer) and Anna Marie Robb went house shopping in 1969, Mildred had fled south (a note written in lipstick on the bathroom cabinet read, “So long house. Off to Mexico.”), and the entire place had become, as Anna Marie puts it, a “crash pad.” “It had that old cheap paper you glue on the windows that makes it look like stained glass. The living room was hot pink. And there were all kinds of hippies living here,” she recalls. In fact, she found out it was under surveillance by the Boulder police when she had a conversation with an off-duty cop at McGuckin Hardware.
But with its towering maples, nearby creek and vast open space, the house seemed like the perfect place to raise her family. “I just felt like God led us here. It wasn’t like any other neighborhood.”
“The realtor told us, ‘If they can’t sell it, they’re going to raze it,’” recalls Anna Marie, seated in the bright, cozy living room of the place she’s called her own ever since. After one look at the wide-open bucolic setting, she and Joe forked over $29,000 for what was then a 1,400-square-foot fixer-upper, moved in with their three young children, and got to work.
Today, thanks in part to a tasteful remodel by their son, Denver architect David Robb, the glorious wood-and-stone cabin still retains its vintage Boulder vibe. But it now has more space for Anna Marie and Joe’s three adult children and their spouses, and their seven granddaughters (including actress AnnaSophia Robb) to gather in. And it resonates with 45 years’ worth of family memories.
“There are various chapters to the story of that house, and each one makes it more interesting,” says Abby Daniels, executive director of Historic Boulder. “All homes evolve over time, and this one has evolved beautifully.”
That evolution started with entrepreneur H. Gerlach, owner of the now-defunct Out West Photo Shop on Broadway, who originally built the bungalow in 1919. Framed by stellar views of the Flatirons to the north, west and south, and surrounded by vast swaths of vacant land, Gerlach’s house was one of the first structures built high on a hill west of CU in what is known today as the Geneva Park subdivision. It was a simple Craftsman design, with wood siding, oak floors, a granite fireplace and a spacious covered porch framed by impressive stone columns. It totaled roughly 1,000 square feet, which included a screened sleeping porc
For Edward Sell Smith, a local union leader and real-estate investor known to be generous with others, but extremely frugal in his personal life, it was a perfect fit. Smith bought the cabin and several treeless lots surrounding it in the 1920s, and quickly began planting an apple orchard that would provide shade and fruit for the neighborhood for decades to come. According to Historic Boulder records, he didn’t bother to put a furnace in his own house until the late 1950s. As the story goes, he was known to “wander around the property wrapped in a blanket tied with a rope.”
When Smith died in the early 1960s, his will bequeathed several adjacent acres to the north to the city of Boulder, creating a quaint pocket park now known as Edward Sell Smith Park. Smith’s widow, Mildred, had married a would-be screenwriter named John Langdon (whom she met on a trip to Mexico), and the two began selling off other parcels to raise cash. In 1962, they hired architect Haertling to create a 380-square-foot addition facing the mountains, complete with a bathroom, two bedrooms and—in typical Haertling style—stone half-walls and floor-to-ceiling windows. The addition was separated from the original house by a wall and was a locked-off rental for years.
By the time Joe (then an IBM engineer) and Anna Marie Robb went house shopping in 1969, Mildred had fled south (a note written in lipstick on the bathroom cabinet read, “So long house. Off to Mexico.”), and the entire place had become, as Anna Marie puts it, a “crash pad.” “It had that old cheap paper you glue on the windows that makes it look like stained glass. The living room was hot pink. And there were all kinds of hippies living here,” she recalls. In fact, she found out it was under surveillance by the Boulder police when she had a conversation with an off-duty cop at McGuckin Hardware.
But with its towering maples, nearby creek and vast open space, the house seemed like the perfect place to raise her family. “I just felt like God led us here. It wasn’t like any other neighborhood.”
