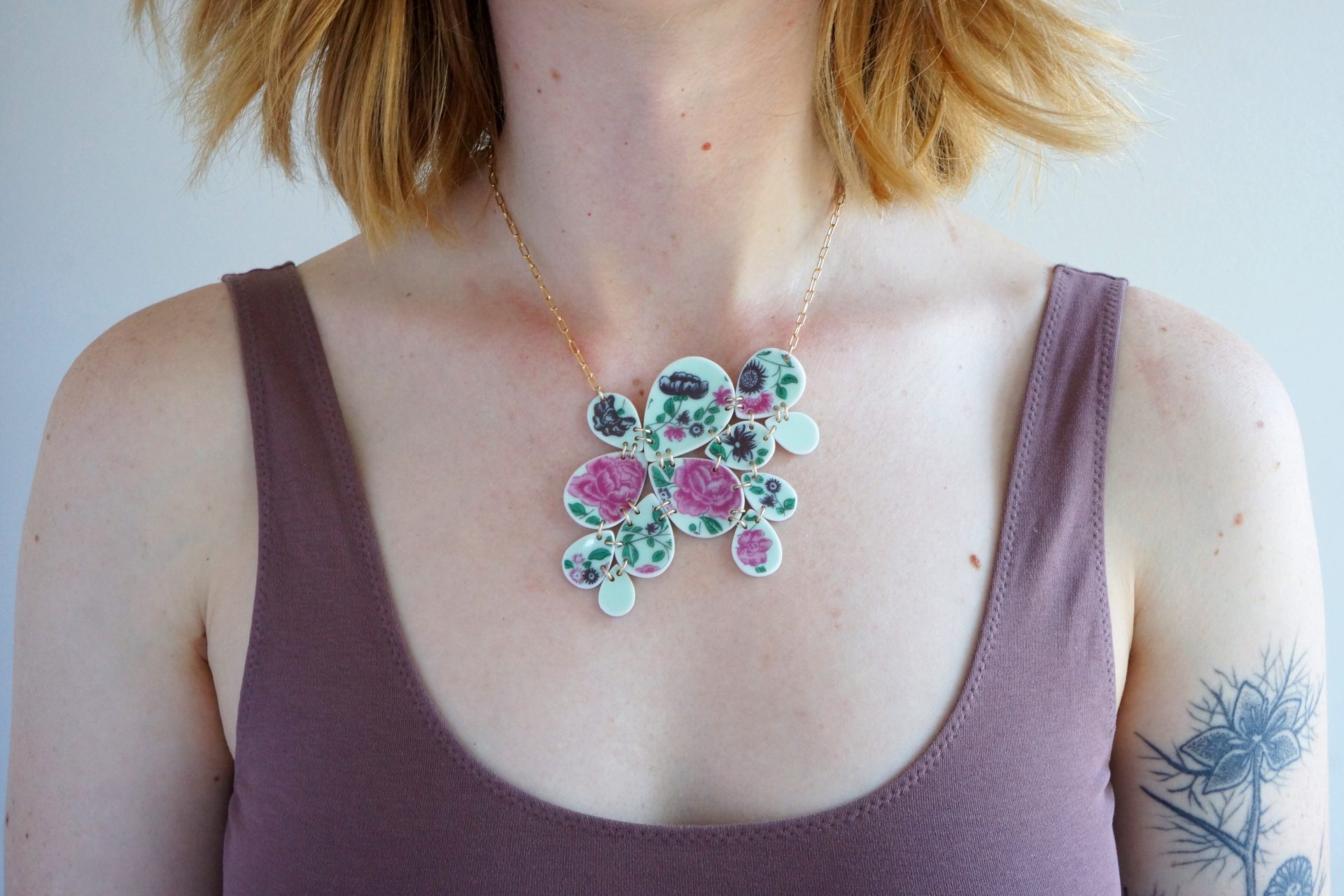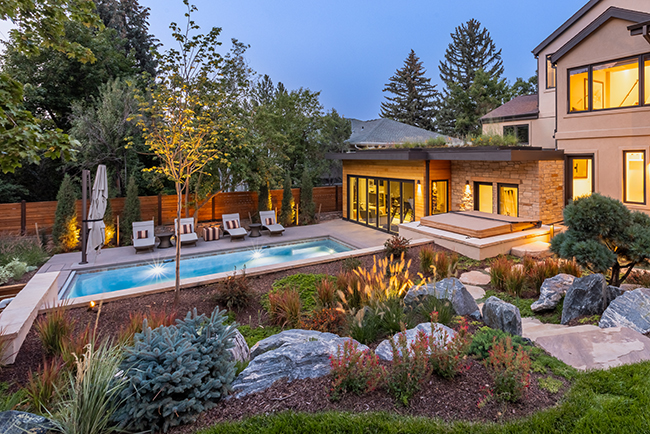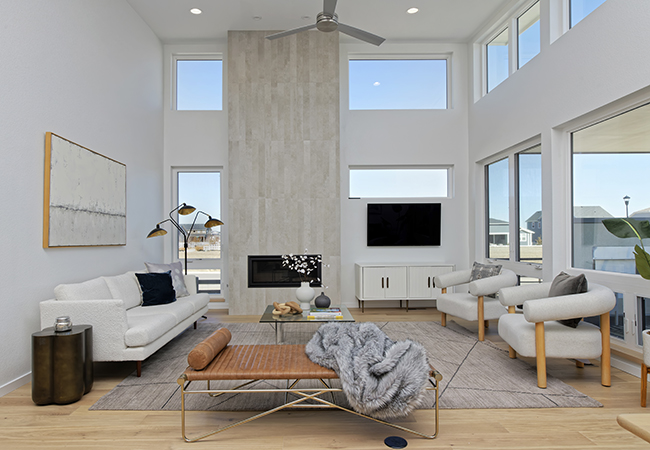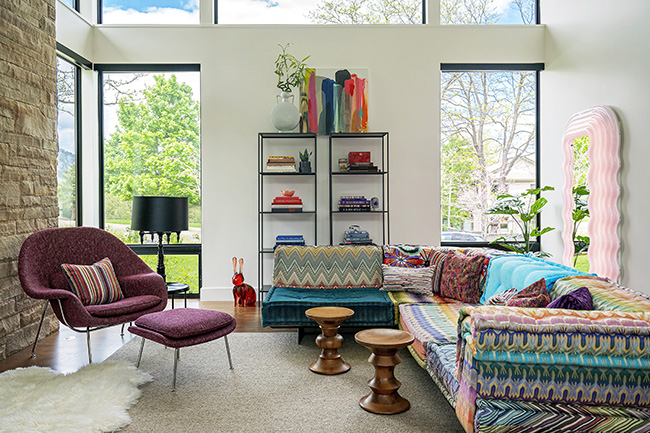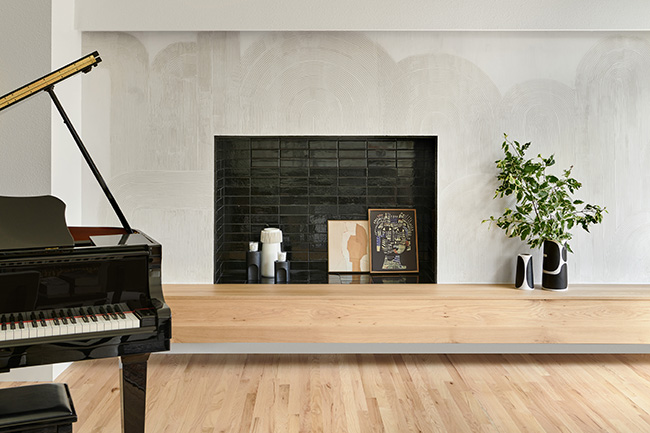Living in a Sculpture
04 Jan 2008
Arguably Colorado’s most famous home, the Sculptured House has a history as unusual as its architecture.
By Ruthanne Johnson If you’ve driven west on I-70, you’ve seen it. If you’ve watched Woody Allen’s movie Sleeper, you’ve seen it. And if you believe in UFOs, you can’t help but wonder what inspired Colorado’s most well recognized home hovering atop Genesee Mountain.
Alternately labeled the “spaceship,” “mushroom,” “eyeball,” “taco” and “clamshell,” the very visible “Sculptured House,” as the original owner and architect called it, has sparked rumors as strange as its profile: the home rotates, Hugh Hefner used it for a pleasure pad, it’s an alien command post, etc. But the true story behind this curious home began in the 1960s, with one genius’s dream of a sculpture in which he could live.
If you’ve driven west on I-70, you’ve seen it. If you’ve watched Woody Allen’s movie Sleeper, you’ve seen it. And if you believe in UFOs, you can’t help but wonder what inspired Colorado’s most well recognized home hovering atop Genesee Mountain.
Alternately labeled the “spaceship,” “mushroom,” “eyeball,” “taco” and “clamshell,” the very visible “Sculptured House,” as the original owner and architect called it, has sparked rumors as strange as its profile: the home rotates, Hugh Hefner used it for a pleasure pad, it’s an alien command post, etc. But the true story behind this curious home began in the 1960s, with one genius’s dream of a sculpture in which he could live.
 “I felt, first of all, the shape should be strong and simple enough to stand in a gallery as a work of art,” wrote the architect, Charles Deaton, in a 1966 article in Art in America. “On Genesee Mountain, I found a high point of land where I could stand and feel the great reaches of the Earth. I wanted the house to sing an unencumbered song.” And indeed it does. You might even say it belts one out, perched as conspicuously as it is at 8,000 feet, overlooking a sea of conventional homes.
Deaton, who passed away in 1996, was as amazing as the house he created. Born in 1921 in Clayton, N.M., Deaton taught himself architecture and industrial engineering, and worked as an industrial designer for Lockheed during World War II. He also held more than 30 patents for inventions ranging from board games to bank vaults.
“I felt, first of all, the shape should be strong and simple enough to stand in a gallery as a work of art,” wrote the architect, Charles Deaton, in a 1966 article in Art in America. “On Genesee Mountain, I found a high point of land where I could stand and feel the great reaches of the Earth. I wanted the house to sing an unencumbered song.” And indeed it does. You might even say it belts one out, perched as conspicuously as it is at 8,000 feet, overlooking a sea of conventional homes.
Deaton, who passed away in 1996, was as amazing as the house he created. Born in 1921 in Clayton, N.M., Deaton taught himself architecture and industrial engineering, and worked as an industrial designer for Lockheed during World War II. He also held more than 30 patents for inventions ranging from board games to bank vaults.
 Strong-willed, eccentric and opinionated, Deaton moved to Denver in 1955 and opened an architecture firm that designed dozens of sculptural commercial buildings, including the Wyoming National Bank in Casper, and the Central and Colonial banks in Denver. He also designed the Truman Sports Complex in Kansas City, Mo., which houses both Arrowhead Stadium (home of the Kansas City Chiefs) and Kauffman Stadium (home of the Kansas City Royals). The Sculptured House was Deaton’s only residential project, which he planned to live in with his family (who had their own nickname for the home: the “apple turnover”).
Built in sublime rebellion to the era’s cookie-cutter houses, the Sculptured House demonstrates the opposing forces of simplicity and complexity in nature—a defining characteristic of organic architecture. “My father was a geologist,” Deaton wrote. “I can still recall in clear images the places he took us on family trips: the canyons and gullies, the fantastic caves, the great rocks . . .” Nature influenced Deaton from an early age. When he was 3, he lived in a tent for two years on the Oklahoma prairie while his family built a one-room house on their 10-acre farm.
No doubt he would have eschewed that design. People aren’t angular, Deaton maintained, so why should they live in rectangles? He believed humans should inhabit curved spaces, as they did “before Euclid’s geometry squared up our cities.”
Strong-willed, eccentric and opinionated, Deaton moved to Denver in 1955 and opened an architecture firm that designed dozens of sculptural commercial buildings, including the Wyoming National Bank in Casper, and the Central and Colonial banks in Denver. He also designed the Truman Sports Complex in Kansas City, Mo., which houses both Arrowhead Stadium (home of the Kansas City Chiefs) and Kauffman Stadium (home of the Kansas City Royals). The Sculptured House was Deaton’s only residential project, which he planned to live in with his family (who had their own nickname for the home: the “apple turnover”).
Built in sublime rebellion to the era’s cookie-cutter houses, the Sculptured House demonstrates the opposing forces of simplicity and complexity in nature—a defining characteristic of organic architecture. “My father was a geologist,” Deaton wrote. “I can still recall in clear images the places he took us on family trips: the canyons and gullies, the fantastic caves, the great rocks . . .” Nature influenced Deaton from an early age. When he was 3, he lived in a tent for two years on the Oklahoma prairie while his family built a one-room house on their 10-acre farm.
No doubt he would have eschewed that design. People aren’t angular, Deaton maintained, so why should they live in rectangles? He believed humans should inhabit curved spaces, as they did “before Euclid’s geometry squared up our cities.”
 Though the Sculptured House is free of art and other comforting flourishes, the curving white walls, arches, bisected spheres and rounded shapes are surprisingly cozy and welcoming. Even the carpeting sports a circular weave. But the modern, flowing design is anything but free-form. “[Deaton] used a very strict, non-Euclidean radial geometry” in designing the home, says Deaton’s son-in-law, architect Nicholas Antonopoulos, who married Deaton’s daughter, Charlee, a Denver-based interior designer.
Erecting such a home in the ’60s, before the advent of CAD/CAM 3-D modeling software, was an architectural feat, but Deaton took great care to build a structurally sound and functional house. “The house was not to be entirely free of the Earth,” he wrote. Visually, the eggshell-colored pod looks like a giant elliptical clamshell, half-opened and anchored by a cylindrical pedestal with steel-encased concrete columns embedded in bedrock. “In building this house, I believe I have committed an act of freedom. I am out of the box, off the street-ed grid,” Deaton wrote. And indeed, every angle in the house begs a different view and a different description.
Though the Sculptured House is free of art and other comforting flourishes, the curving white walls, arches, bisected spheres and rounded shapes are surprisingly cozy and welcoming. Even the carpeting sports a circular weave. But the modern, flowing design is anything but free-form. “[Deaton] used a very strict, non-Euclidean radial geometry” in designing the home, says Deaton’s son-in-law, architect Nicholas Antonopoulos, who married Deaton’s daughter, Charlee, a Denver-based interior designer.
Erecting such a home in the ’60s, before the advent of CAD/CAM 3-D modeling software, was an architectural feat, but Deaton took great care to build a structurally sound and functional house. “The house was not to be entirely free of the Earth,” he wrote. Visually, the eggshell-colored pod looks like a giant elliptical clamshell, half-opened and anchored by a cylindrical pedestal with steel-encased concrete columns embedded in bedrock. “In building this house, I believe I have committed an act of freedom. I am out of the box, off the street-ed grid,” Deaton wrote. And indeed, every angle in the house begs a different view and a different description.
 Charles Linn, an architect and deputy editor of New York–based Architectural Record, doesn’t know of Charles Deaton, but he does recall the house. “When I was studying architecture in Kansas in the mid-’70s, a bunch of us architecture students used to drive past that place whenever we headed to the slopes. We’d always slow w-a-a-a-a-y down just to absorb the essence of the thing,” Linn says. “That house was so entirely different than anything in our experience—we just couldn’t get enough of it.”
Today, Deaton’s house continues to amaze and confound, among other things: “I have been told that the building ‘smiles’ and this pleases me,” Deaton once said.
Charles Linn, an architect and deputy editor of New York–based Architectural Record, doesn’t know of Charles Deaton, but he does recall the house. “When I was studying architecture in Kansas in the mid-’70s, a bunch of us architecture students used to drive past that place whenever we headed to the slopes. We’d always slow w-a-a-a-a-y down just to absorb the essence of the thing,” Linn says. “That house was so entirely different than anything in our experience—we just couldn’t get enough of it.”
Today, Deaton’s house continues to amaze and confound, among other things: “I have been told that the building ‘smiles’ and this pleases me,” Deaton once said.
Sleeper, But No Snoozer
Although his home was heralded as an architectural wonder and featured in national magazines and on a Today show segment, Deaton would never live in his Sculptured House. When the exterior was finished in 1966, he ran out of cash, after spending $100,000 on his dream. His “habitable sculpture,” as he sometimes called it, sat empty for the next 40 years—devoid of carpet, fixtures, furniture or occupants. The house never lacked attention, though. When actor and director Woody Allen traveled to Denver on a scouting trip for his 1973 sci-fi comedy Sleeper, he reportedly paid $20,000 to feature the futuristic home in his movie, which gave it another moniker: the “Sleeper House.”
But even fame couldn’t fix the home’s financial woes, and it remained vacant. Deaton finally put it up for sale in 1988, but received only one offer. After rejecting an auction bid in 1991, he sold the house to California financier Larry Polhill for $800,000 that same year. Polhill spent $150,000 blasting the exterior clean, but the house fell into disrepair after partying teens broke nearly every window.
When Polhill boarded it up and returned to California, the house became a refuge for wild animals—a fox and an owl, among others. Demolition rumors began to circulate shortly after Deaton’s death at Morrison’s Bear Creek Nursing Home in 1996.
The house never lacked attention, though. When actor and director Woody Allen traveled to Denver on a scouting trip for his 1973 sci-fi comedy Sleeper, he reportedly paid $20,000 to feature the futuristic home in his movie, which gave it another moniker: the “Sleeper House.”
But even fame couldn’t fix the home’s financial woes, and it remained vacant. Deaton finally put it up for sale in 1988, but received only one offer. After rejecting an auction bid in 1991, he sold the house to California financier Larry Polhill for $800,000 that same year. Polhill spent $150,000 blasting the exterior clean, but the house fell into disrepair after partying teens broke nearly every window.
When Polhill boarded it up and returned to California, the house became a refuge for wild animals—a fox and an owl, among others. Demolition rumors began to circulate shortly after Deaton’s death at Morrison’s Bear Creek Nursing Home in 1996.
 But three years later, Internet millionaire and Colorado native John J. Huggins bought the home and 15 acres from Polhill for $1.3 million (little more than the cost of the land). Huggins had a penchant for Mid-Century design and décor, and hired Deaton’s daughter, Charlee, and her husband to finish the interior and construct a 5,000-square-foot addition that Deaton had designed. Bermed into the mountainside, the addition includes a round, two-story caretaker’s suite, four-car garage, living and dining rooms, guest bath, media room and kitchen. The addition’s radial-patterned flagstone roof also serves as a spacious patio that contains a hot tub and built-in barbecues.
But three years later, Internet millionaire and Colorado native John J. Huggins bought the home and 15 acres from Polhill for $1.3 million (little more than the cost of the land). Huggins had a penchant for Mid-Century design and décor, and hired Deaton’s daughter, Charlee, and her husband to finish the interior and construct a 5,000-square-foot addition that Deaton had designed. Bermed into the mountainside, the addition includes a round, two-story caretaker’s suite, four-car garage, living and dining rooms, guest bath, media room and kitchen. The addition’s radial-patterned flagstone roof also serves as a spacious patio that contains a hot tub and built-in barbecues.
 Huggins and Charlee hunted down everything to finish the interior, from furniture and fixtures to carpet, cabinetry and tiles. “Because the house has only curved walls, the furniture had to be the art,” says Huggins, who admired the house as a boy. The pair selected brightly colored furniture by renowned modernist designers Warren Plattner, Eero Saarinen and George Nelson, as well as a purple ribbon chair by Pierre Paulin, an orange-lacquered credenza by Robert Loewy and a puzzle couch by Roberto Matta. “Dad was a minimalist, with everything from furniture to storage,” says Charlee, who chose modern finishes like exotic woods and mosaic glass tiles that she believed would best underscore her father’s architecture.
Huggins and Charlee hunted down everything to finish the interior, from furniture and fixtures to carpet, cabinetry and tiles. “Because the house has only curved walls, the furniture had to be the art,” says Huggins, who admired the house as a boy. The pair selected brightly colored furniture by renowned modernist designers Warren Plattner, Eero Saarinen and George Nelson, as well as a purple ribbon chair by Pierre Paulin, an orange-lacquered credenza by Robert Loewy and a puzzle couch by Roberto Matta. “Dad was a minimalist, with everything from furniture to storage,” says Charlee, who chose modern finishes like exotic woods and mosaic glass tiles that she believed would best underscore her father’s architecture.
 Deaton also designed furniture for the house, which Huggins had custom-built, including the home’s watermelon-seed-shaped beds with spring legs and dining chairs with bunny-ear backrests.
The restoration cost Huggins about $2 million, and the Sculptured House was added to the National Register of Historic Places in 2004. Despite the toil and expense, Huggins never lived in the home either (though he did host fundraisers there) and put it on the market for $10 million. With no takers, he parceled off two 5-acre lots, slashed the price and sold the house and remaining 5 acres for $3.45 million to real estate mogul Michael Dunahay in 2006.
A descendent of pioneers who settled in Pueblo in the 1860s, Dunahay is the only owner to actually occupy Deaton’s Sculptured House. But he spends only 10 nights per month in it, dividing his time between his Genesee and Las Vegas homes. “My mother always said the house had the best view in Colorado,” says Dunahay, whose master suite overlooks all of Denver, the Continental Divide and the Front Range.
Although his mother died before he purchased the house, Dunahay holds many family gatherings there. And last May, Go Fast! jet pack pilot Eric Scott rocketed off the roof for a Warren Miller movie scheduled to debut this winter.
Deaton also designed furniture for the house, which Huggins had custom-built, including the home’s watermelon-seed-shaped beds with spring legs and dining chairs with bunny-ear backrests.
The restoration cost Huggins about $2 million, and the Sculptured House was added to the National Register of Historic Places in 2004. Despite the toil and expense, Huggins never lived in the home either (though he did host fundraisers there) and put it on the market for $10 million. With no takers, he parceled off two 5-acre lots, slashed the price and sold the house and remaining 5 acres for $3.45 million to real estate mogul Michael Dunahay in 2006.
A descendent of pioneers who settled in Pueblo in the 1860s, Dunahay is the only owner to actually occupy Deaton’s Sculptured House. But he spends only 10 nights per month in it, dividing his time between his Genesee and Las Vegas homes. “My mother always said the house had the best view in Colorado,” says Dunahay, whose master suite overlooks all of Denver, the Continental Divide and the Front Range.
Although his mother died before he purchased the house, Dunahay holds many family gatherings there. And last May, Go Fast! jet pack pilot Eric Scott rocketed off the roof for a Warren Miller movie scheduled to debut this winter.
 Dunahay says he doesn’t plan on selling the house, and is even considering greening it up by “looking into a windmill, since we get so much wind up here.” But because the house is now a historic landmark, exterior changes are limited.
So though a green future for Colorado’s famous Sculptured House may be in question, one thing isn’t. For the first time in 40 years, Deaton’s dream of a habitable sculpture is being fulfilled.
Ruthanne Johnson is an Arvada-based freelance writer who never realized just how cool a sculptured house could be and now thinks everyone should live in one.
Dunahay says he doesn’t plan on selling the house, and is even considering greening it up by “looking into a windmill, since we get so much wind up here.” But because the house is now a historic landmark, exterior changes are limited.
So though a green future for Colorado’s famous Sculptured House may be in question, one thing isn’t. For the first time in 40 years, Deaton’s dream of a habitable sculpture is being fulfilled.
Ruthanne Johnson is an Arvada-based freelance writer who never realized just how cool a sculptured house could be and now thinks everyone should live in one. 
