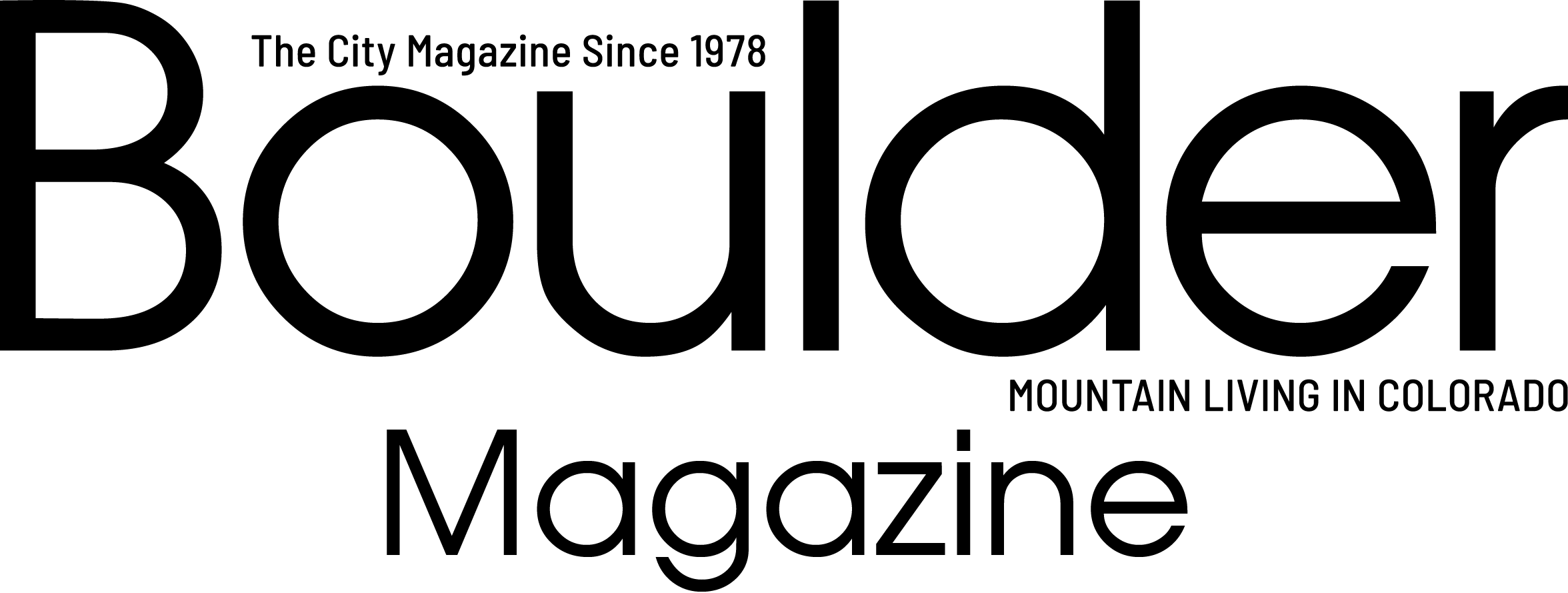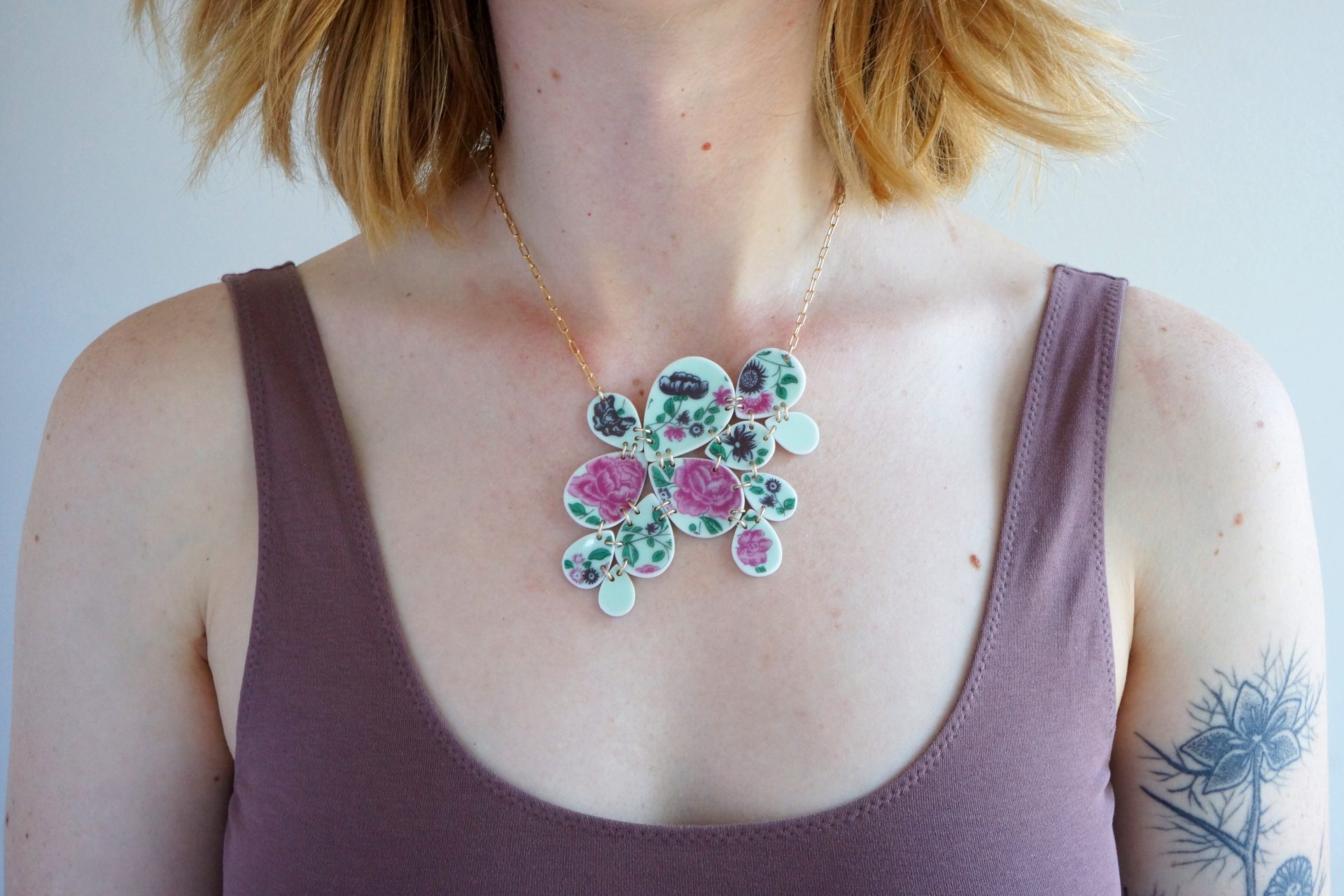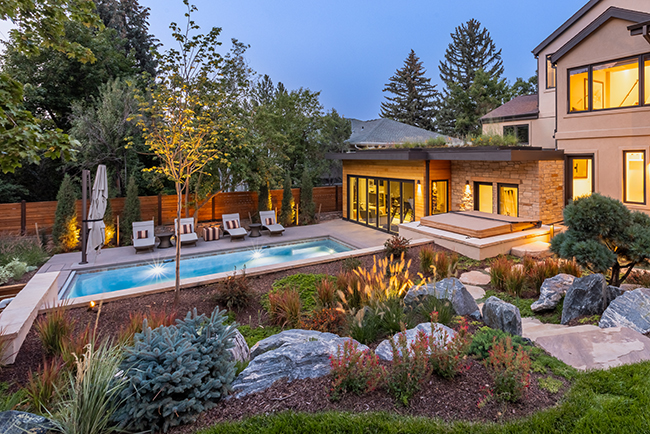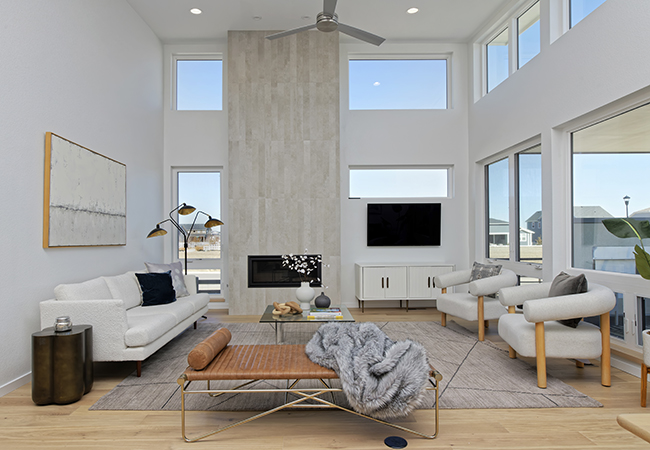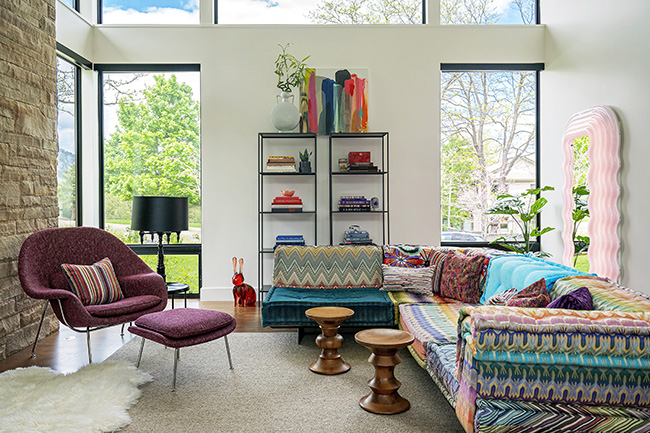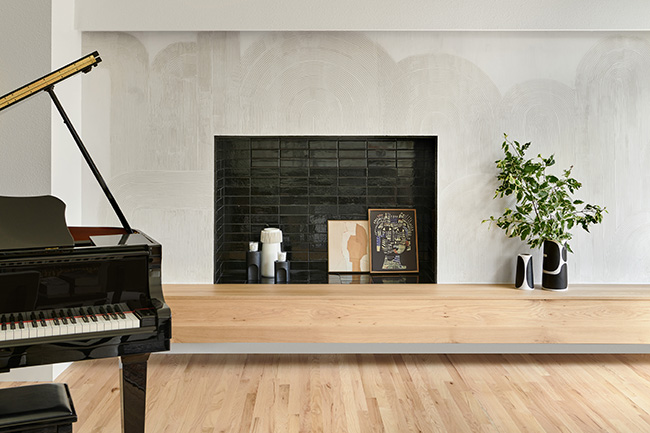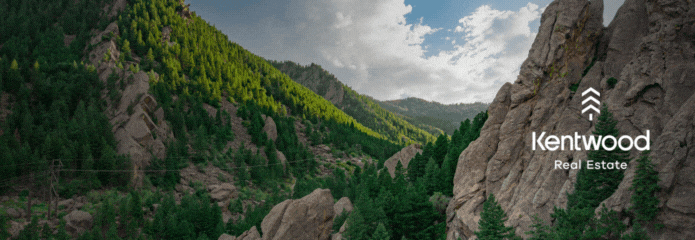Old World Modern in a Foothills Forest
03 Sep 2021
European romance graces this custom home that was built to capture wild views
By Lisa Truesdale
Photos by AliveStudios.com
One hot summer afternoon, the owner of a home high above Boulder returned from a vacation to hear curious, unfamiliar noises coming from inside. “I thought it was an intruder,” says the homeowner, who asked that her name not be used. “I was scared, but my instincts kicked in. I stayed pretty close to the back door while I investigated.”
As she cautiously peeked around a corner into the kitchen, she discovered that it was indeed an intruder—a young adult bear, rummaging through the bottom-drawer freezer. Startled at being caught red-handed, the bear quickly scampered out the way he’d gotten in, through a large window in the ground-level main bedroom of the two-story home.

“He had pulled open the window and pushed in the screen,” the homeowner says, noting the bear devoured several packages of frozen meat and vegetables, “but he didn’t touch the ice cream. It was melting all over the floor.”
A frightening encounter like that might send other people heading for the hills—or in this case, away from the foothills. But not this homeowner. After all, her whole intention when having the home built, she explains, was to blend in with the surroundings and truly be connected to nature. Interaction with wildlife simply comes with the territory.

Full Moon Thoughts
Back in 2010, while searching for the ideal parcel of land for this new home, the homeowner purchased 5 acres up on Sugarloaf Mountain. She began interviewing architects for the project, and a friend recommended Scott Rodwin of Rodwin Architecture + Skycastle Construction. Wanting to check out one of Rodwin’s current projects, she drove up a few narrow, winding roads in northwest Boulder to view a home of his under construction. She liked what she saw, but what really caught her eye was a “for sale” sign on the sloping, forested, 35-acre lot right across the road.

“I immediately called my real estate agent to put in an offer,” she says, “and sold the other acreage.”
Next, she hired Rodwin’s firm, then set about uncovering all the clippings and other design inspiration she’d collected over the years. She also immersed herself in the site to gain even more inspiration for the home that would eventually be built there.

“One evening, early on, I drove up there during a full moon and just sat there on the ground, thinking,” she says. “It didn’t even cross my mind that there could be mountain lions nearby.”
Like most of the Rodwin/Skycastle firm’s foothills projects, the site proved to be a bit of a challenge. More than a hundred trees had to be removed to create space for the home and also to properly mitigate the danger of forest fires on the property. “The site was also very steep, so we had to create a long, winding driveway to ascend to the only flat spot on the property,” Rodwin says. That turned out to be a good thing, though: “The driveway meanders like a mountain stream, providing wonderful, teasing glimpses of the house as you approach,” he says.
The 3,700-square-foot home “subtly steps down the hill in response to the topography,” the architect explains. It’s a model of energy efficiency, with both passive and active solar, plus radiant heat in the concrete-slab floors. It’s also built to be as fire-resistant as possible, with concrete composite roof tiles and a stucco and stone exterior.

The home is “completely lost up in the ponderosas,” as Rodwin describes it. The 12-foot ceilings and huge windows on all sides offer commanding vistas in every direction, including a lovely but distant view of the Denver skyline from the spacious living room window seat, if it’s not too hazy. Massive French doors lead right out to the stone patio, where the homeowner has comfortable seating areas, a fireplace for chilly evenings, and paths that lead directly to her favorite hiking routes. On the upper patio, a newly installed saltwater hot tub affords majestic views on three sides.
Says Rodwin, “The homeowner has views for miles, but it’s simultaneously completely private,” although wild animals trot by on a regular basis.

Awesome Arches
Back inside, the retreat-style bathroom has a large, arched picture window above the spacious tub that looks out over the forested slope behind the home. The arches, in fact, are one of Rodwin’s favorite features. “I love all the arches in the home,” he says. “An arch adds elegance to the front door, and I like how other arches embrace spaces like the window seats and the views out back.”
“I get to watch the turkeys, the deer, the bears, all roaming around back there,” adds the homeowner, who is truly able to connect with nature, just as she wanted from the start. “There’s no need for blinds.”
Arches, even when they’re made of stone, add softness to the overall look, Rodwin says. “The Old World warmth and rich texture of the materials balance out the modern feel of the polished concrete floor and clean lines of the interior. This home has a European romance to it, so I think of it as Old World modern.”
Whatever style it’s called, the homeowner has been enjoying her property from the day she first spied that “for sale” sign. “I’m completely connected to nature up here,” she says, “and that was the ultimate goal.”
