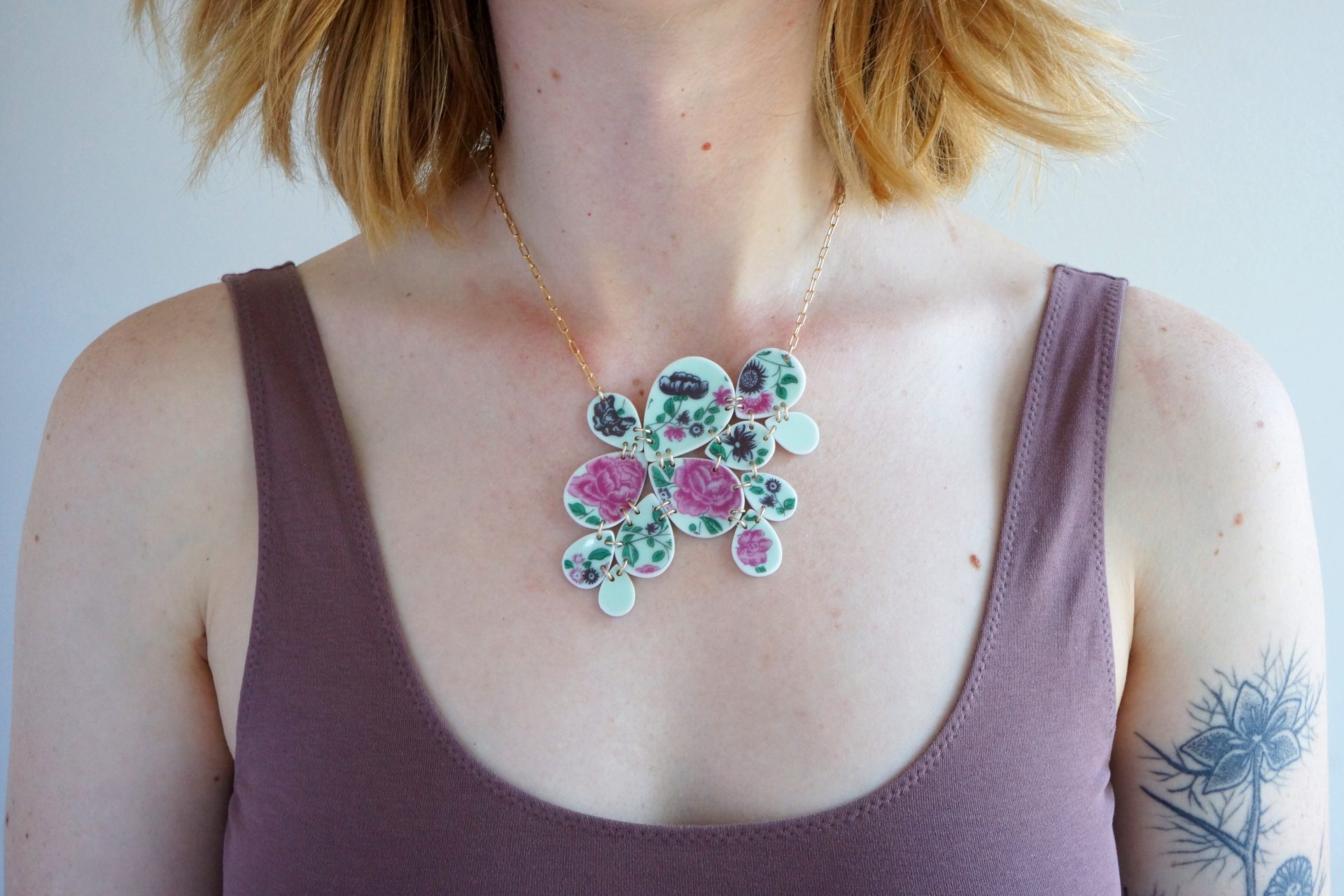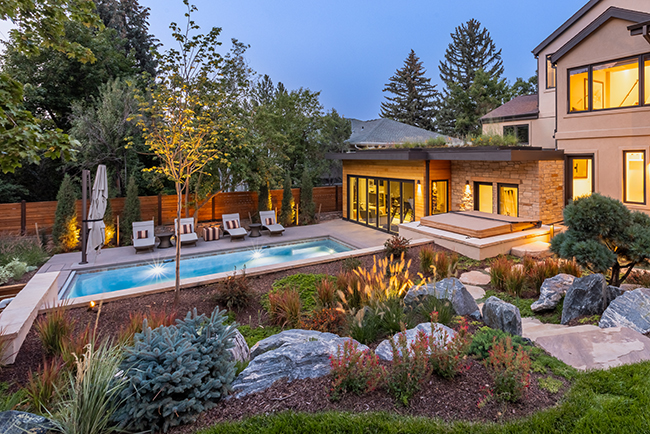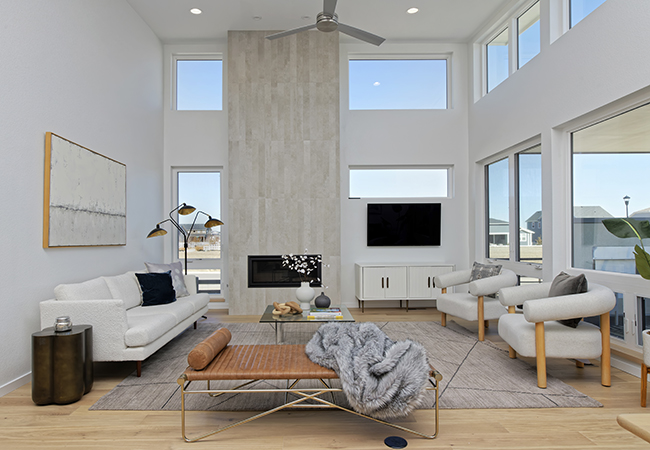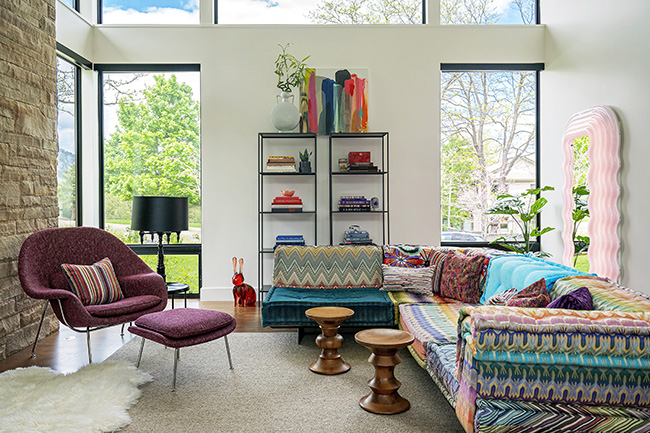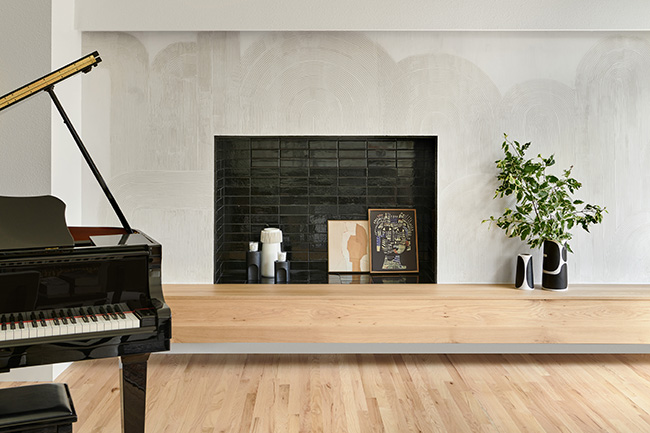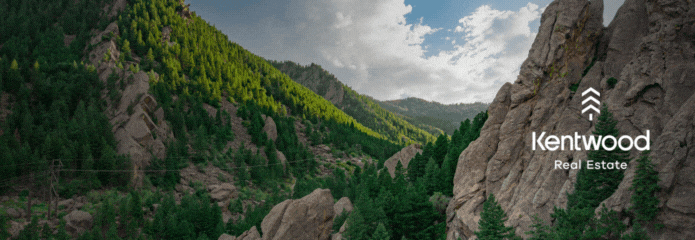The creative journey to a smart, sustainable home – Feature Home
28 Jun 2015
The “co-creative process” these homeowners engaged in resulted in a spectacular home that’s smart and sustainable.
When Michael and Nancy Linsley get hungry, they just wander over to their indoor greenhouse or outdoor vegetable terraces to grab some kale and tomatoes. When they feel like serving that meal in a pretty new bowl, they just head to their impressive ceramics studio inside of their house. With a year-round greenhouse, an art studio, a lap pool, a meditation garden, home offices, a terraced vegetable garden and 35 mountain acres to roam, Michael and Nancy Linsley have built a house they never need to leave. And they rarely do.
After finding the perfect foothills parcel to build their home, the Linsleys—both accomplished ceramic artists—set about creating their ideal place to live, work and play. They carefully assembled a Boulder-based team (see “Home Specs” below) to share in the “co-creative process” they envisioned.
“We like to describe the co-creative process as a dance,” says David Barrett, the home’s architect. “With the Linsleys…our role of architects more closely resembled that of a juggler rather than a conductor. The glue in the project was everyone’s shared commitment to creativity, beauty and listening to the land, with a healthy dose of humor and goodwill.”
After a whirlwind “dance” that lasted more than three years, the result was a stunning, 6,400-square-foot home and workspace built into the hillside and filled with natural elements, artwork, life-sustaining plants and innovative twists.
With a year-round greenhouse, an art studio, a lap pool, a meditation garden, home offices, a terraced vegetable garden and 35 mountain acres to roam, Michael and Nancy Linsley have built a house they never need to leave. And they rarely do.
After finding the perfect foothills parcel to build their home, the Linsleys—both accomplished ceramic artists—set about creating their ideal place to live, work and play. They carefully assembled a Boulder-based team (see “Home Specs” below) to share in the “co-creative process” they envisioned.
“We like to describe the co-creative process as a dance,” says David Barrett, the home’s architect. “With the Linsleys…our role of architects more closely resembled that of a juggler rather than a conductor. The glue in the project was everyone’s shared commitment to creativity, beauty and listening to the land, with a healthy dose of humor and goodwill.”
After a whirlwind “dance” that lasted more than three years, the result was a stunning, 6,400-square-foot home and workspace built into the hillside and filled with natural elements, artwork, life-sustaining plants and innovative twists.
The Music of Life
 The couple’s creativity is evident the second you drop down onto the property from the road above. The entrance plaza—conceived by Michael and executed by landscape architect Tom Altgelt—is the first hint of the home’s uniqueness. Different concrete shapes form a spiral in the driveway, with a music-note-shaped piece in the center that “points” the way to a walkway bridge to the front door.
The couple’s creativity is evident the second you drop down onto the property from the road above. The entrance plaza—conceived by Michael and executed by landscape architect Tom Altgelt—is the first hint of the home’s uniqueness. Different concrete shapes form a spiral in the driveway, with a music-note-shaped piece in the center that “points” the way to a walkway bridge to the front door.
 “All driveways made of concrete need control joints [to help prevent cracking],” Michael says. “So I thought, why just make a boring grid of square shapes?” And nothing is boring inside or outside of this home. From the bridge, a “river of light” guides you to the front door. The river—a tranquil blue -plastic-resin art piece resembling flowing water—continues into the house, up the back wall of the foyer and across the tall ceiling to a handcrafted, bubble-like chandelier that “showers” visitors with healing energy.
“All driveways made of concrete need control joints [to help prevent cracking],” Michael says. “So I thought, why just make a boring grid of square shapes?” And nothing is boring inside or outside of this home. From the bridge, a “river of light” guides you to the front door. The river—a tranquil blue -plastic-resin art piece resembling flowing water—continues into the house, up the back wall of the foyer and across the tall ceiling to a handcrafted, bubble-like chandelier that “showers” visitors with healing energy.
 Everything inside has a purpose, too, including the thoughtful placement of the windows in the front door. “I designed it so creatures of all sizes could look out…or in,” Michael explains. The rooms are filled with beautiful, functional ceramic pieces crafted by the couple, including light fixtures, platters, bowls, mugs and vases. All four bathrooms have ceramic sinks made by Michael, and colorful tile designs in the showers were made to fit (never cut to fit) the space, Michael says.
“
Everything inside has a purpose, too, including the thoughtful placement of the windows in the front door. “I designed it so creatures of all sizes could look out…or in,” Michael explains. The rooms are filled with beautiful, functional ceramic pieces crafted by the couple, including light fixtures, platters, bowls, mugs and vases. All four bathrooms have ceramic sinks made by Michael, and colorful tile designs in the showers were made to fit (never cut to fit) the space, Michael says.
“ That’s one of the things we do differently as ceramic artists,” Nancy says. “Depending on the firing temperature and other factors, ceramic tiles can shrink. But we take that into account beforehand so that all of our designs fit the space perfectly to begin with, no cutting needed.”
To work on their many ceramic projects, Michael and Nancy simply head to their two-story studio in the home’s opposite wing, where three pottery wheels, a kiln, supplies, and in-progress and finished pieces reside.
Nancy is also a movement therapist, and her teaching studio features full-length mirrors, an office space and a meditation platform with a large window that looks out onto Altgelt’s spiral water feature in the backyard. (For Altgelt’s take on the landscape, see “Q&A with Tom Altgelt” below.)
That’s one of the things we do differently as ceramic artists,” Nancy says. “Depending on the firing temperature and other factors, ceramic tiles can shrink. But we take that into account beforehand so that all of our designs fit the space perfectly to begin with, no cutting needed.”
To work on their many ceramic projects, Michael and Nancy simply head to their two-story studio in the home’s opposite wing, where three pottery wheels, a kiln, supplies, and in-progress and finished pieces reside.
Nancy is also a movement therapist, and her teaching studio features full-length mirrors, an office space and a meditation platform with a large window that looks out onto Altgelt’s spiral water feature in the backyard. (For Altgelt’s take on the landscape, see “Q&A with Tom Altgelt” below.)
Smart Home
The Linsleys implemented a host of energy-saving systems in their home as well, although Michael insists he’s not a technology genius. “It’s not rocket science,” he says. “Everything here has been done before, just not quite exactly like this, or so we’re told.”
 For those interested in knowing the Linsleys and their work, they suggest you visit. “It’s not just our home,” Nancy says, “it’s our portfolio and our gallery. All of our functional art is for sale, and we also welcome potential clients to come and see in person what we’ve done here.”
The home’s builder, Jeff Hindman of Cottonwood Custom Builders, agrees. “The Linsleys’ house is truly a reflection of them. Just like their ceramic art, their home is a beautiful sculpture.”
To find out about the Linsleys and their work, visit www.linsleystudios.com.
For those interested in knowing the Linsleys and their work, they suggest you visit. “It’s not just our home,” Nancy says, “it’s our portfolio and our gallery. All of our functional art is for sale, and we also welcome potential clients to come and see in person what we’ve done here.”
The home’s builder, Jeff Hindman of Cottonwood Custom Builders, agrees. “The Linsleys’ house is truly a reflection of them. Just like their ceramic art, their home is a beautiful sculpture.”
To find out about the Linsleys and their work, visit www.linsleystudios.com.
 Home Specs
Home Specs
Architects
David Barrett of Barrett Studio Architects and project manager Nicole Delmage
Builder
Jeff Hindman of Cottonwood -Custom Builders
Landscape architect
Tom Altgelt of Altgelt & Associates Landscape and Garden Architecture
Q&A with Tom Altgelt
 Q: Tell us how this project began.
A: We had a great time engaging in the co-creative process with the Linsleys and the architects. The Linsleys are inspired artists, as well as avid nature connoisseurs, so it was a joy to harmonize our respective artistic visions of how best to integrate their remarkable home with the extraordinary land.
Q: What was your approach to interpreting their wishes for the meditation garden?
A: Wind and water—and the patterns in which they move—have always been essential in how landscape designers understand and approach our work. Indeed, feng shui, which addresses the realm of environmentally formative energetics, directly translates as “wind and water.”
When Michael and Nancy asked us to incorporate the spiral form that is essential to both water and wind movements as a focal point of their meditation garden, we gladly brought this to life as a sculptural, vortical water feature. The vortex is a key primal movement pattern of water, and movement is the language in which water expresses itself. If we’re willing to slow down and be open to seeing in this realm, the soul and spirit qualities of life can begin to reveal themselves to us. This, of course, is the perfect theme for a meditation garden.
Q: What about the unique driveway—or, as you call it, the arrival plaza?
A: After we decided on the elements of the water feature, we then all agreed to use similar forms, but in a radically different way, to create a sculptural arrival plaza out of what could have been a mundane driveway and turnaround area.
The form we gave to this pavement combined an outward spiraling pattern with a sun-like radial pattern that relates to various architectural elements of the house. The music-note shape points to the raised bridge-like walkway, which directs visitors to the front door.
Q: Tell us how this project began.
A: We had a great time engaging in the co-creative process with the Linsleys and the architects. The Linsleys are inspired artists, as well as avid nature connoisseurs, so it was a joy to harmonize our respective artistic visions of how best to integrate their remarkable home with the extraordinary land.
Q: What was your approach to interpreting their wishes for the meditation garden?
A: Wind and water—and the patterns in which they move—have always been essential in how landscape designers understand and approach our work. Indeed, feng shui, which addresses the realm of environmentally formative energetics, directly translates as “wind and water.”
When Michael and Nancy asked us to incorporate the spiral form that is essential to both water and wind movements as a focal point of their meditation garden, we gladly brought this to life as a sculptural, vortical water feature. The vortex is a key primal movement pattern of water, and movement is the language in which water expresses itself. If we’re willing to slow down and be open to seeing in this realm, the soul and spirit qualities of life can begin to reveal themselves to us. This, of course, is the perfect theme for a meditation garden.
Q: What about the unique driveway—or, as you call it, the arrival plaza?
A: After we decided on the elements of the water feature, we then all agreed to use similar forms, but in a radically different way, to create a sculptural arrival plaza out of what could have been a mundane driveway and turnaround area.
The form we gave to this pavement combined an outward spiraling pattern with a sun-like radial pattern that relates to various architectural elements of the house. The music-note shape points to the raised bridge-like walkway, which directs visitors to the front door.
 Q: How did you go about choosing the plants for the landscape?
A: The selection of plants for this natural landscape proved challenging due to the local populations of deer and rabbit, as well as the site’s elevation and exposure. We selected from a palette of native ground covers, flowering perennials and character shrubs that are reasonably resistant to foraging, happy at that elevation and drought-tolerant.
During the three growing seasons, the land is graced with the colorful sequence of the plantings. Later in the cycle of the year, the winter snows accentuate the dramatic boulder formations we created as key accents in the garden to complement the architecture. These natural rock outcroppings feel as though they have always been there, and they also serve to punctuate the structure of key retaining walls and landscape elements.
Q: Any final thoughts about the project?
A: In the end, when everything had come together and the dust had settled, everyone involved felt that we had done honor to the land, to each other and to the spirit that moves in all things.
Q: How did you go about choosing the plants for the landscape?
A: The selection of plants for this natural landscape proved challenging due to the local populations of deer and rabbit, as well as the site’s elevation and exposure. We selected from a palette of native ground covers, flowering perennials and character shrubs that are reasonably resistant to foraging, happy at that elevation and drought-tolerant.
During the three growing seasons, the land is graced with the colorful sequence of the plantings. Later in the cycle of the year, the winter snows accentuate the dramatic boulder formations we created as key accents in the garden to complement the architecture. These natural rock outcroppings feel as though they have always been there, and they also serve to punctuate the structure of key retaining walls and landscape elements.
Q: Any final thoughts about the project?
A: In the end, when everything had come together and the dust had settled, everyone involved felt that we had done honor to the land, to each other and to the spirit that moves in all things.
By Lisa Truesdale | Photos by www.WeinrauchPhotography.com

