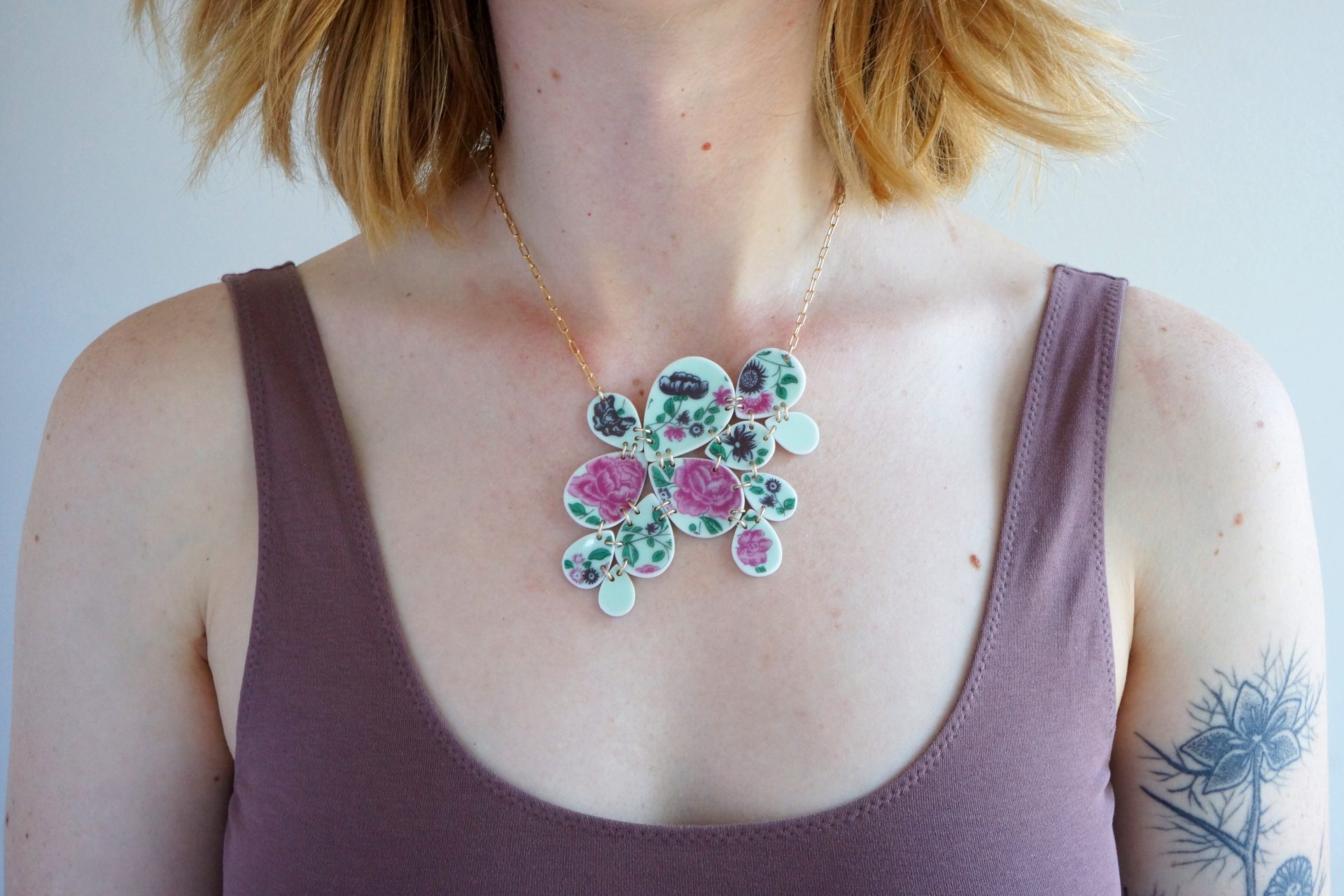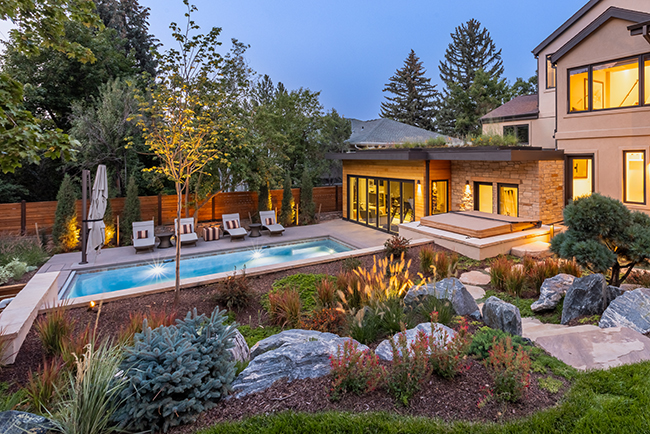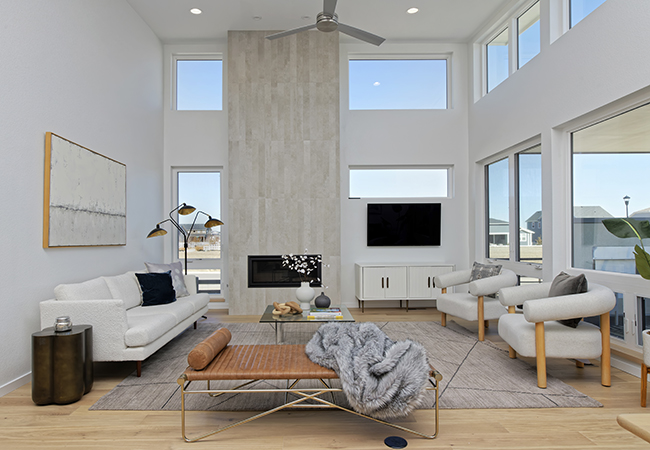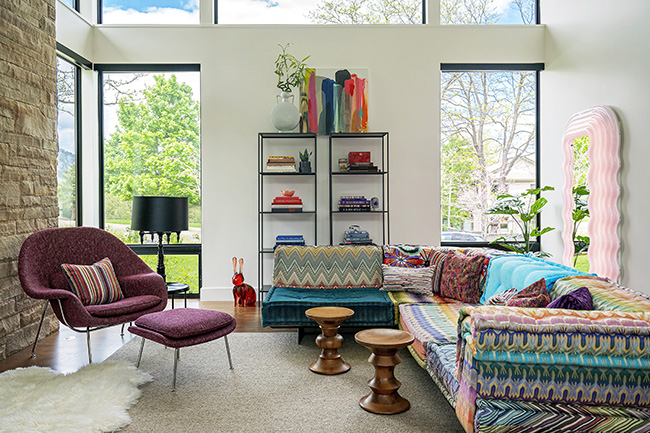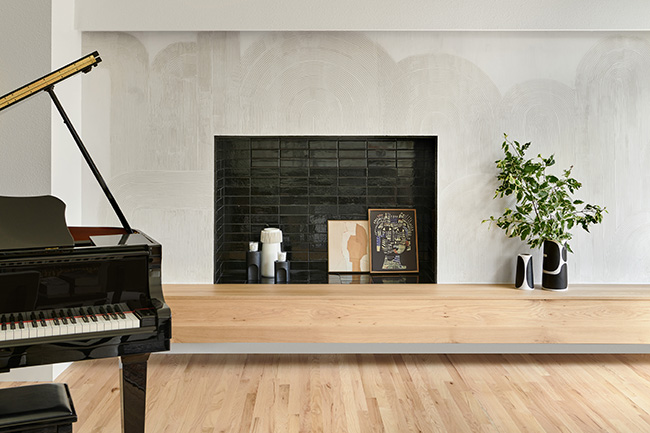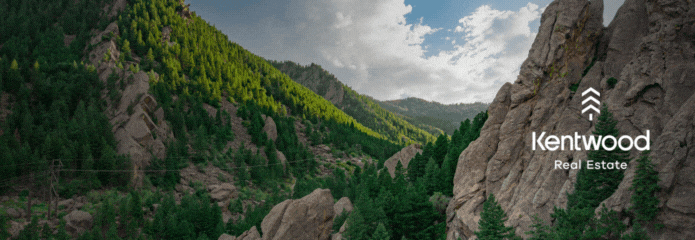The Queen of Green
26 Sep 2012
A New Age farmhouse that’s a “green come true” for its owners
Large on space but low on energy bills
By Sue Price Photos courtesy McCrerey Fine Homes If this house were a person, she’d be a beauty queen with a Ph.D. in environmental engineering. Gorgeous and eco-friendly, this home truly is the Queen of Green. Built by Mark McCrerey Fine Homes, the Boulder County residence earns its nickname—“New Age farmhouse”—from its innovative mix of cutting-edge green technology and a lovely rural design that’s welcoming and gracious. Its impressive energy résumé includes a Home Energy Rating System (HERS) of 19, Energy Star Certification and pending certification for Leadership in Energy and Environmental Design (LEED). And it emphasizes all the important “re’s”—reduce, reuse and recycle. But the owners, who wish to remain anonymous, are utterly unconcerned about one “re”: resale. They say it’s the last home they’ll ever live in. “We’re never moving,” they resolutely say, and it’s easy to see why. Perfectly poised on a 29-acre lot surrounded by open space and spectacular mountain views, their 7,000-square-foot house has it all. Completed in July 2011, the radically remodeled house and accompanying “gentleman’s barn” took a year-and-a-half to complete.
Planetary Notions
Mark McCrerey has built houses in Summit and Boulder counties since 1976, but says he’s never constructed one quite like this. “It’s a very special house. The homeowners wanted it to be as environmentally friendly as possible. They wanted a green home and a green lifestyle,” he says. McCrerey drew on 35 years of building experience, as well as titles of Certified Green Professional and graduate National Builder, to make this home nearly self-sufficient from an energy standpoint. Part of that sustainability stems from the two separate arrays of 120 67.5-watt freestanding solar panels on the property. In total, the arrays occupy 123 feet by 32 feet. “We’ve done solar in other houses, but not to this extent,” McCrerey says. “This is the first we’ve done with a freestanding 16.2-kilowatt photovoltaic solar array.” The typical residential solar array is limited by roof space to 5 to 6 kilowatts. But these homeowners weren’t constrained by the amount of space they could devote to their arrays, which meet about 75 percent of the home’s electrical needs. The picturesque acreage was a large part of why the homeowners decided to move after spending 43 years in another Boulder County neighborhood. “Its fun having this much space so that we can do something like this,” the husband says of the solar array. Namaste Solar in Boulder installed the panels, ideally situating them to face the southern sun. The home also sports a sizable geothermal system that covers 95 percent of its heating and cooling loads. Both systems are the result of the owners’ devotion to ecological living. But even for a couple concerned about carbon footprints (the husband rides his bike to work daily and has a whole garage devoted to bikes), it’s a sizable investment in alternative energy. Rebates and energy credits made the solar panels feasible, he says, adding, “We hope it’s a decent investment, of course, but really we just want to help save the planet. It was expensive on the front end, but we do save substantially on electricity and gas every month. To me, it’s worth it to be almost off the grid.”Radical Makeover
Originally built as a farm-type house in the 1970s, the home was more of a radical makeover than a new build. “We took it down to the foundation,” McCrerey says. “The only new thing we added was the connecting hallway from the house to the garage and the barn.” During deconstruction, everything that could be saved was. Old windows, doors, beams, wood-framing materials, appliances and plumbing fixtures were donated to nonprofit organizations, including ReSource and ReStore. The stately 60-by-80-foot gentleman’s barn—i.e., man cave—holds maintenance equipment, hobby toys and a classic car. The barn was built with beetle-kill pine from northwestern Colorado. “The house is hers and the barn is mine,” the husband explains with a smile. The main home’s exterior is a mix of Telluride Gold stone and beetle-kill pine. The roof is a combination of fiberglass asphalt shingles and rusted corrugated metal. McCrerey used open-cell spray-foam insulation—a super-dense but breathable material with a very high R-level—to keep the home tight. It was instrumental to earning the impressive HERS score. “A score of 19 means it performs better than 81 percent of other homes (of similar square footage). It’s a pretty big accomplishment to get that score in a 7,000-square-foot house,” McCrerey says. Other energy-efficient features include Energy Star appliances, low-flow showers and faucets, and low-flush toilets. “The most important element of all this is the heating and cooling, though, and we accomplished a lot there,” McCrerey says. All the home’s energy attributes are currently being scrutinized by the United States Green Building Council to see if the house qualifies for LEED certification. “It’s a tough designation to get. You have to meet a lot of stringent qualifications that have to do with energy savings, minimal carbon footprint, and the use of recycled materials and local materials, among other things,” McCrerey explains. The council also considers the home’s human and environmental health, sustainable site development, water savings, energy efficiency, materials selection and indoor environmental quality.Artistic Blend
An efficient house is important, but the artistic blend of traditional farmhouse features and contemporary touches makes this home unique. The owners envisioned a “stylized” farmhouse that looks like it belongs on the property—a welcoming haven that’s cozy, despite its size. This was accomplished through the talents of Faye Crowe Architect in Golden and Linda Morrell Interiors in Longmont. Since they weren’t concerned with impressing a phantom future buyer, the owners chose only what makes them happy. The prevalent blue colors throughout, for instance, don’t represent a new trend; they’re there because the lady of the house likes blue. “I have always lived with blue,” she says. “It says ‘home’ to me.” Her favorite room, however, is the great room. “It’s peaceful, isn’t it?” she asks, stepping into the open room with one wall devoted to floor-to-ceiling windows. A focal point is the massive fireplace built with Telluride Gold stone from the Arkansas Valley and interspersed with iron bars. The great room is divided into three free-flowing areas: the living room, parlor and dining room. The recycled elm wood floors are not only beautiful, but stand up well to the family’s “rambunctious” dog and energetic grandchildren. The open floor plan flows into the kitchen—the husband’s favorite room in the house. “It’s got everything I need—the TV, the refrigerator, the cook,” he says with a laugh. T.C. Woods of Boulder fashioned the ash countertops from dead trees sourced primarily from Boulder County. Blue-marbled granite counters add a nice counterpoint to the sleek cabinets made by Westwood, a Louisville-based company.

