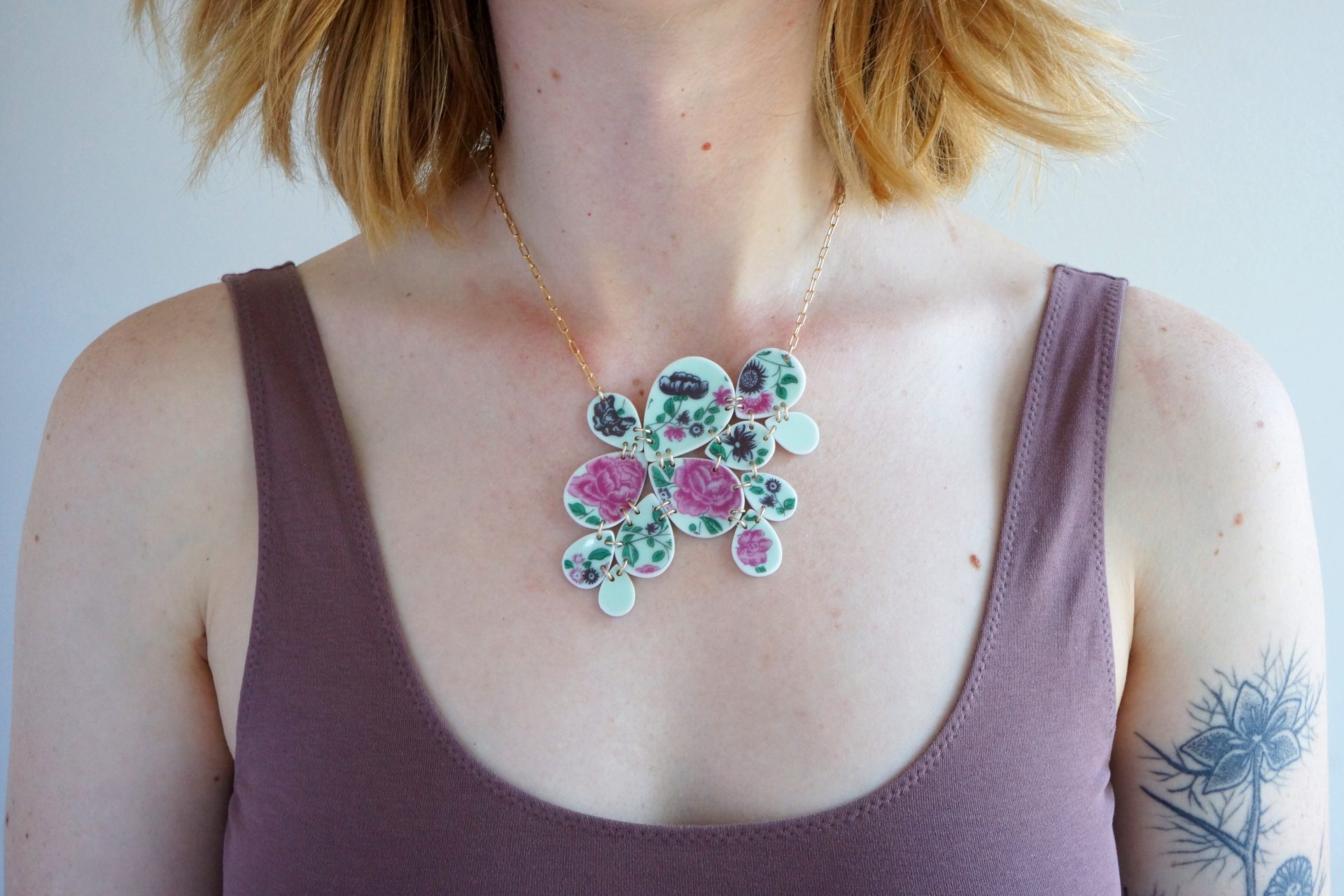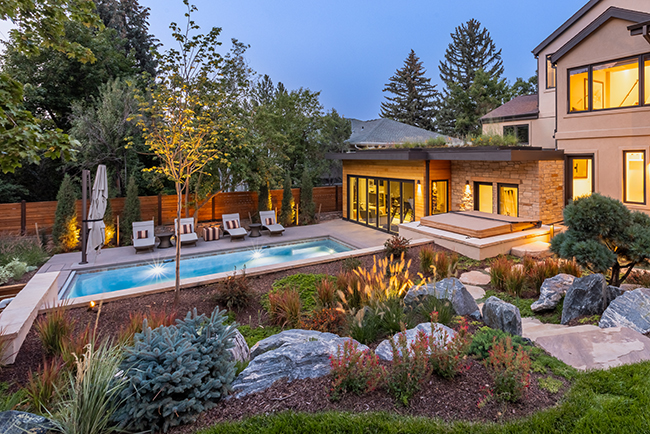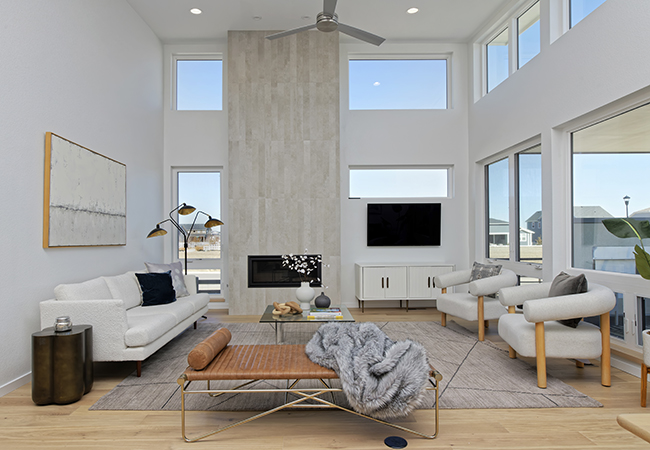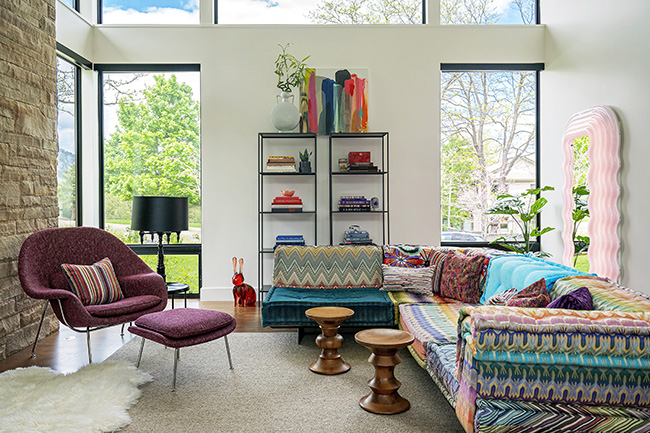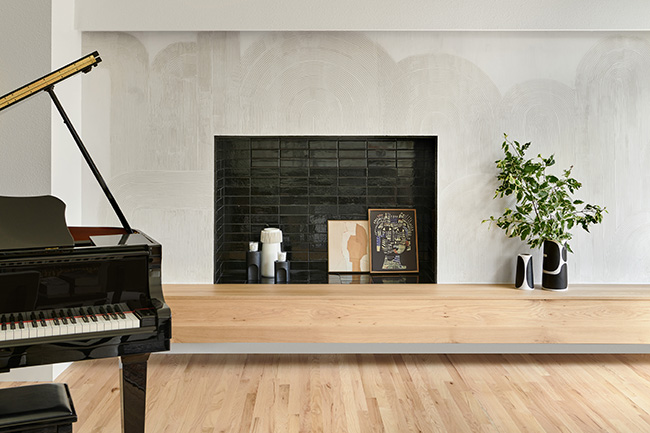A home with nature-inspired architecture finally found its family
28 Mar 2019
The House That Waited
By Lisa Marshall Photos by WeinrauchPhotography.com Ofer Shaul had toured 50 Boulder-area homes when he made an unusual request of his realtor: “I said, ‘Show me the house no one else wants,” he recalls. An Israel native, investment banker and father of fraternal twins, Shaul flew in from Austin, Texas, in search of a home and community that better suited his eclectic tastes and progressive views. But visiting immaculate McMansions and scraped remodels with predictable finishes had left him cold. He wanted something fun. When he and his realtor pulled up to a modest, mid-’60s home with a floor plan modeled after a lotus flower, a roofline that resembled a ship’s prow and a great room akin to the bridge of the Starship Enterprise, Shaul was sold.
Promises Made
Often referred to as the Caldwell House, Shaul’s home is among 39 Haertling houses in the Boulder area. Like Frank Lloyd Wright, Haertling strived to design each house to suit its unique landscape, dreaming up nature-inspired structures that emulate a yucca pod, an aspen leaf and a toadstool—the latter made famous in Woody Allen’s Sleeper movie.
Peaceful & Playful
To understand the true genius of Shaul’s lotus house, one must start with the flat roof that Shaul covered in decking material to make it suitable for taking in the stellar sunsets to the west. From a bird’s-eye view, the roof looks like a three-leafed lotus flower, with each “leaf” representing a wing of the house. Standing on the roof’s westernmost tip, however, is more akin to standing on the bow of the Titanic, Shaul says. Below the roof, Shaul added a freestanding garage, taking great pains to sink it into the ground so it matched the existing roofline. He didn’t want the garage to touch any existing original walls, but when the city required that the garage “attach” to the main home, he added a small bridge to the roof that connects the garage to the house. Retractable doors on either side of the corridor can open or close, depending on the season and the weather. The home’s former garage is now a colorful master bedroom with yellow walls that blaze at sunrise and sliding-glass doors that open onto a flower-studded front yard with a Japanese teahouse. Twins Ella and Asher’s brightly colored rooms are located in another lotus leaf that echoes with the sounds of sleepovers, music and movies. “We love a messy house with lots of noise,” say Shaul and Tate, who frequently entertain in the home’s peaceful, Zen-inspired backyard with two koi ponds. “Life should be about fun, not constraint.” The great room is the other entertainment space, and the home’s epicenter. The open, spacious area overflows with plants bathing in sunlight that streams through floor-to-ceiling windows—a feature that prompted Asher to dub the room the Starship Enterprise Bridge. Instead of planetary bodies, though, the majestic Flatirons consume the sweeping view. The great room is where the family watches thunderstorms roll in and snowflakes swirl. “It’s just magical,” Shaul says of the space. The room’s small semicircular alcove contains a copper-lined fireplace that bathes the bridge in rich gold tones. A parallel alcove sits opposite the fireplace, where a goose-feather chandelier chosen by Ella sets a playful tone for that alcove’s dining nook.
Our Happy Place
Elsewhere, Shaul made mostly modest changes: refinishing the original wooden floors and trim and resuscitating the built-in cherry-wood stereo and radio cabinet. In the kitchen, a white concrete countertop interspersed with bits of broken wine bottles amps up the color factor. Notably absent are new, expensive furnishings. Instead, playful ’60s-era furnishings compound the home’s retro vibe. Even the couple’s cat, Bruno, nestles inside a midcentury-modern cat home after games of tag with the family dog, Trixie. The curved walls make hanging art a pain, but a passage from the Torah and a few Dalai Lama quotes cover one wall, reflecting a spiritual bent as eclectic as Shaul and Tate’s design preferences. “We like to say we have our own religion,” Shaul says. “We celebrate anything that involves food, presents and good friends.” In 2018, the family took the entire year off to trek the globe, visiting Israel, the Himalayas, Vietnam, Zimbabwe, Thailand, Cambodia and South Africa, and collected more souvenirs and ethnic art to enrich their space. But as wonderful as travel is, it always feels good to come home, they say. “This is not just a home to spend time in. It’s a home to really be in,” Shaul says. “We’ve found our happy place.”The Dining Room

The Kitchen
 The kitchen’s white concrete countertop is flecked with colorful broken bottle bits. The sunburst clock gives a nod to the midcentury-modern theme.
The kitchen’s white concrete countertop is flecked with colorful broken bottle bits. The sunburst clock gives a nod to the midcentury-modern theme.
The Great Room
 The great room’s semicircular alcove contains a copper-lined fireplace. Hanging scrolls above it highlight quotes from the Buddha and the Dalai Lama. “We like to say we have our own religion,” Ofer says.
The great room’s semicircular alcove contains a copper-lined fireplace. Hanging scrolls above it highlight quotes from the Buddha and the Dalai Lama. “We like to say we have our own religion,” Ofer says.
The Master Bedroom
 The master bedroom was originally the home’s garage. Midcentury-modern furnishings enhance the splashy yellow space, and two sets of sliding glass doors open onto a flower-studded front garden.
The master bedroom was originally the home’s garage. Midcentury-modern furnishings enhance the splashy yellow space, and two sets of sliding glass doors open onto a flower-studded front garden.
The Master Bath
 Different tile styles, a square tub and a minimalist cabinet make the master bath the only modern space in the home.
Different tile styles, a square tub and a minimalist cabinet make the master bath the only modern space in the home.
Starship Bridge

WeinrauchPhotography.com)

