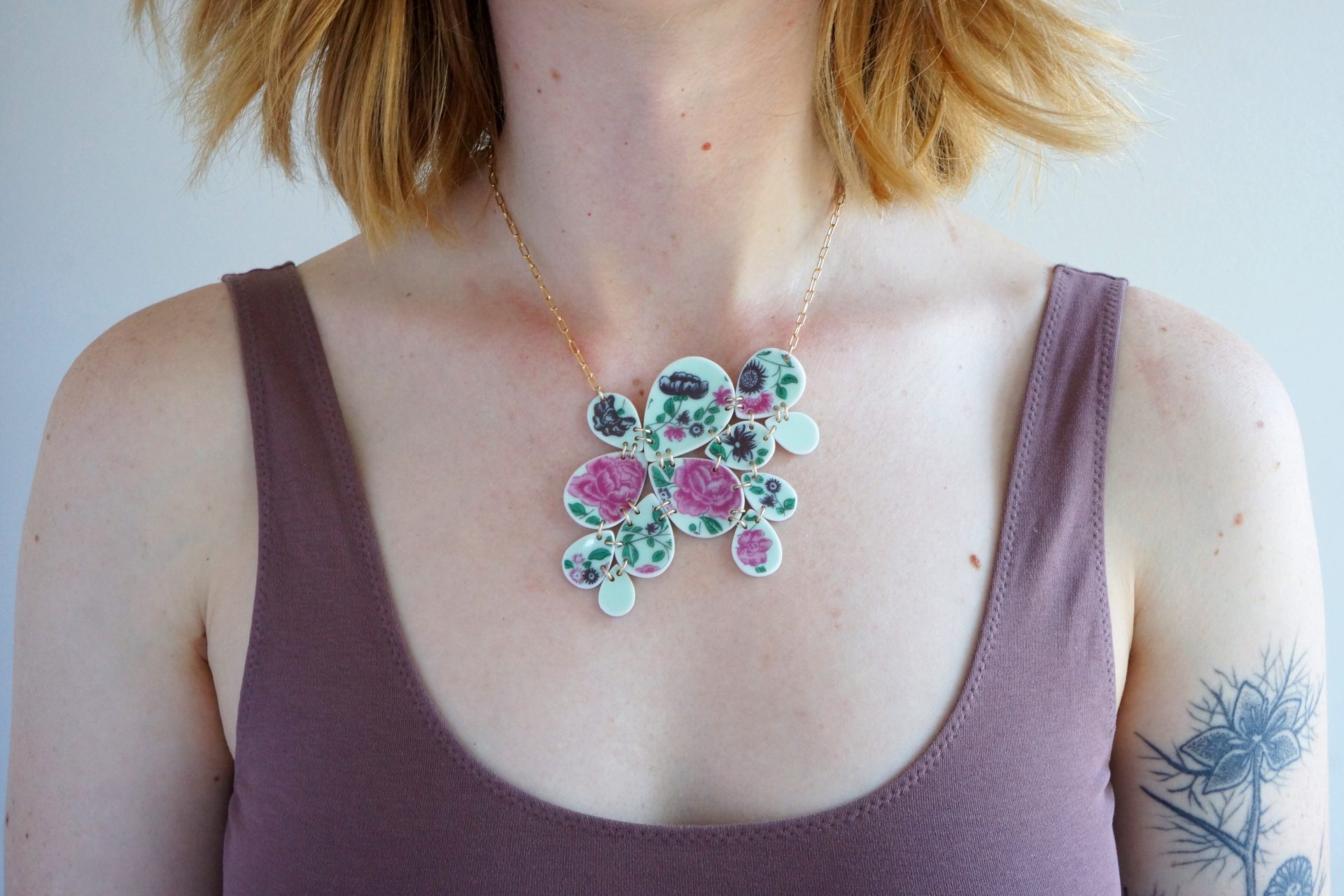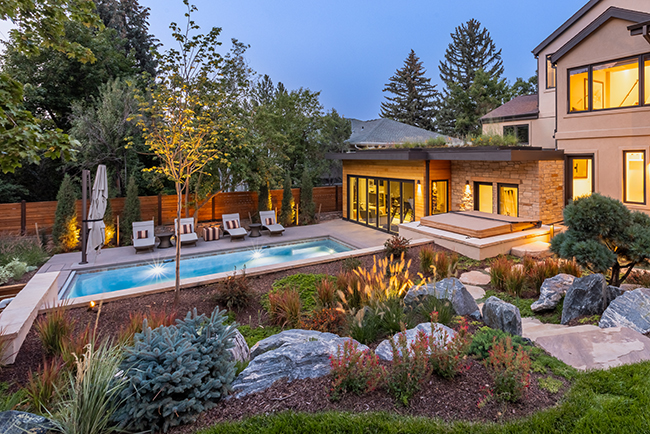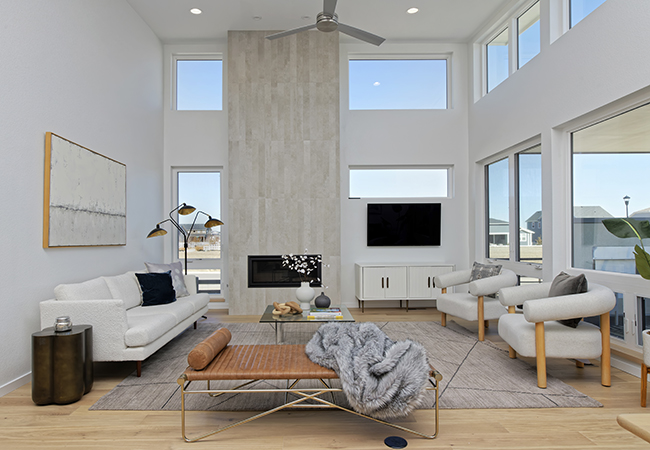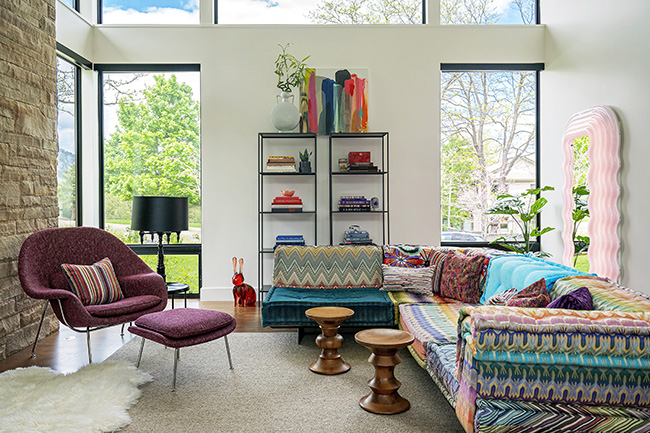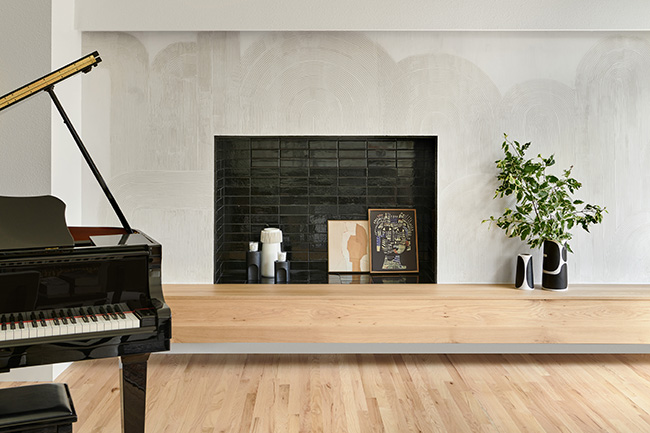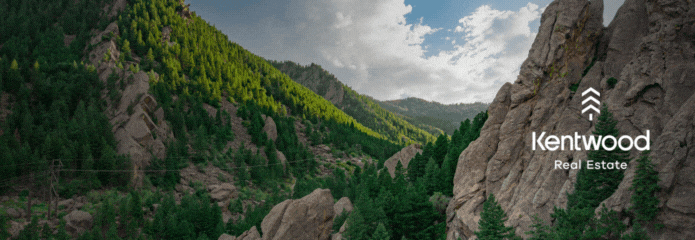Confab with a Prefab Maker
28 Mar 2019
An interview with a prefab CEO
To learn more about prefab homes, we sat down with Kaveh Khatibloo, co-CEO of Stillwater Dwellings, to get the dirt on this building trend. Q: Boulder County H+G What is a prefab home? A: Kaveh Khatibloo A prefab—short for prefabricated—refers to a home that is built, in part, off-site and then assembled on location. This building system utilizes advanced tools to streamline the design and building process, shorten project times, and save you time and money over traditional stick-built homes of the same caliber. How much do they cost? Is there a base cost and then extras? The average total project price for a Stillwater home in Colorado, including architect’s fees, structural engineering fees, foundation design, permit coordination, Stillwater components, builder costs and interior finishes, ranges from $350 to $450 per square foot. The client’s local site conditions, floor plan and finish choices are factors that impact where a project falls in this range.
How are the homes installed?
A typical prefab house arrives as an oversized load on flatbed trucks, precluding any destination that would require navigating narrow roads or rough terrain. Stillwater’s process is different. Rather than arriving in a single piece, our homes are delivered in panelized sections and assembled on-site. This ends up saving you money.
We also use a state-of-the-art design and fabrication process that generates precision fabricated components for the on-site installation by a local builder, who is hired by the client. We use a sophisticated 3-D framing program that allows our designers and architects to perfect the design process before fabrication, so there are fewer construction issues to resolve on-site.
Do prefabs come with plumbing and wiring? Is this cost extra or included in the package?
Our prefabs include all costs associated with design, fabrication, construction and finishing a house, including plumbing, electrical, heating and ventilation. Stillwater project managers work closely with local contractors to help ensure a successful implementation of all tasks associated with building a house.
What are some advantages of a prefab home?
Quality control is one. Because custom prefab homes are built in a controlled environment, according to specific standards, you can be confident that your home will be built with uniform quality. Another is energy efficiency and environmental friendliness. Because prefab homes are built at least partly in a factory, any extra materials are recycled in-house. This is a huge improvement over the traditional construction strategy of sending waste to a landfill.
Because prefab homes are built in such a controlled environment, it is easier to assure that construction is accurate, that joints are tight, and that air infiltration and escape is minimized, which leads to a more energy-efficient and insulated home.
Construction is also faster with a prefab home, correct?
Yes. Prefab homes typically take less time to build than a site-built home. In fact, most prefabricated homes take less than half the time required to build a traditional home. Most of that time-saving comes from upfront planning, faster fabrication and the elimination of on-site weather and subcontractor scheduling delays.
What are some disadvantages of prefab homes?
Prefab builders often use a standardized set of design and construction details, which can be limiting for some clients. For instance, if you want a modern design solution, you’ll find Stillwater homes appealing, but at the same time, if you are looking for a traditional Colonial or Tudor home, then you might see this standardization as a disadvantage. What I am saying is there are limits to the style choice for a prefab home’s overall design because of what has already been created and perfected by the prefab company.
There are also some costs beyond paying us to design, fabricate and deliver the home parts to the site location. You will still need to hire and pay a general contractor to build the home to our specifications before you move in. You would also need to purchase the land, if you don’t already own it, and like any new house build, there would be site fees like geotechnical surveys involved.
The average total project price for a Stillwater home in Colorado, including architect’s fees, structural engineering fees, foundation design, permit coordination, Stillwater components, builder costs and interior finishes, ranges from $350 to $450 per square foot. The client’s local site conditions, floor plan and finish choices are factors that impact where a project falls in this range.
How are the homes installed?
A typical prefab house arrives as an oversized load on flatbed trucks, precluding any destination that would require navigating narrow roads or rough terrain. Stillwater’s process is different. Rather than arriving in a single piece, our homes are delivered in panelized sections and assembled on-site. This ends up saving you money.
We also use a state-of-the-art design and fabrication process that generates precision fabricated components for the on-site installation by a local builder, who is hired by the client. We use a sophisticated 3-D framing program that allows our designers and architects to perfect the design process before fabrication, so there are fewer construction issues to resolve on-site.
Do prefabs come with plumbing and wiring? Is this cost extra or included in the package?
Our prefabs include all costs associated with design, fabrication, construction and finishing a house, including plumbing, electrical, heating and ventilation. Stillwater project managers work closely with local contractors to help ensure a successful implementation of all tasks associated with building a house.
What are some advantages of a prefab home?
Quality control is one. Because custom prefab homes are built in a controlled environment, according to specific standards, you can be confident that your home will be built with uniform quality. Another is energy efficiency and environmental friendliness. Because prefab homes are built at least partly in a factory, any extra materials are recycled in-house. This is a huge improvement over the traditional construction strategy of sending waste to a landfill.
Because prefab homes are built in such a controlled environment, it is easier to assure that construction is accurate, that joints are tight, and that air infiltration and escape is minimized, which leads to a more energy-efficient and insulated home.
Construction is also faster with a prefab home, correct?
Yes. Prefab homes typically take less time to build than a site-built home. In fact, most prefabricated homes take less than half the time required to build a traditional home. Most of that time-saving comes from upfront planning, faster fabrication and the elimination of on-site weather and subcontractor scheduling delays.
What are some disadvantages of prefab homes?
Prefab builders often use a standardized set of design and construction details, which can be limiting for some clients. For instance, if you want a modern design solution, you’ll find Stillwater homes appealing, but at the same time, if you are looking for a traditional Colonial or Tudor home, then you might see this standardization as a disadvantage. What I am saying is there are limits to the style choice for a prefab home’s overall design because of what has already been created and perfected by the prefab company.
There are also some costs beyond paying us to design, fabricate and deliver the home parts to the site location. You will still need to hire and pay a general contractor to build the home to our specifications before you move in. You would also need to purchase the land, if you don’t already own it, and like any new house build, there would be site fees like geotechnical surveys involved. 
