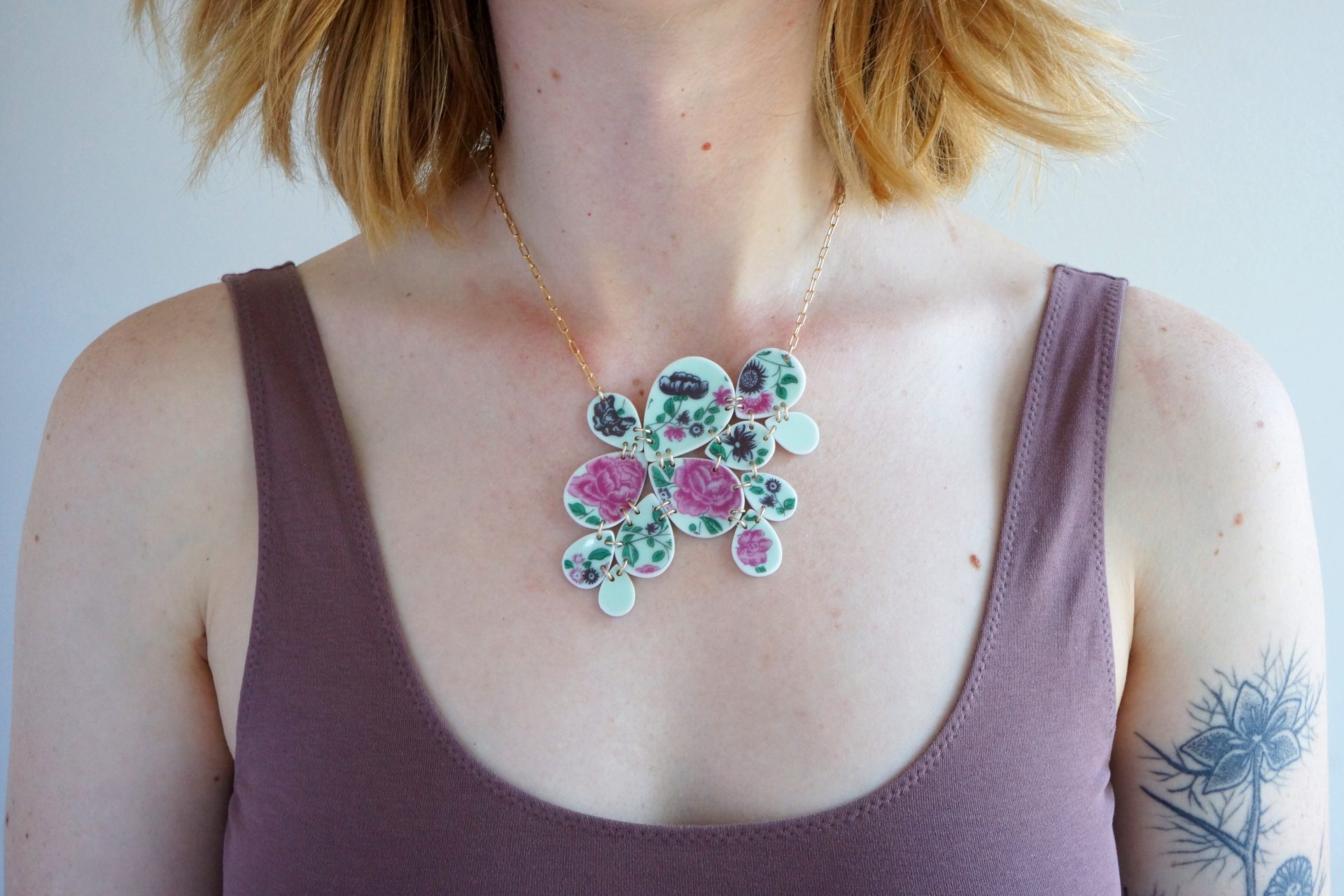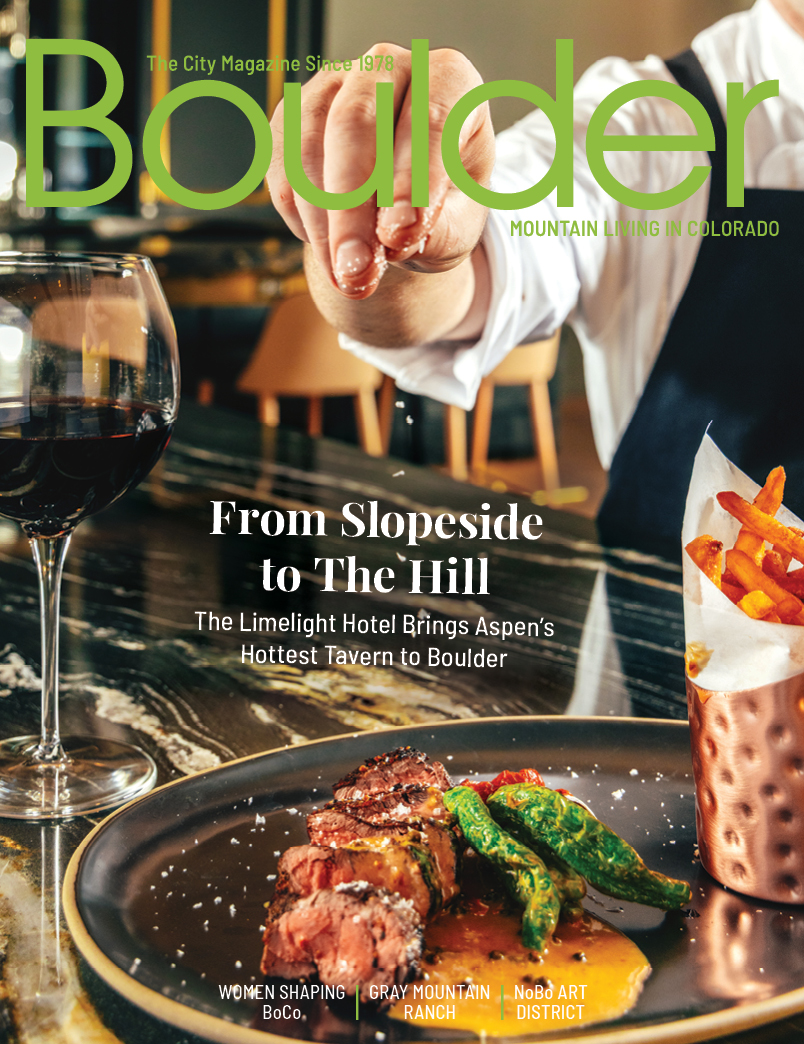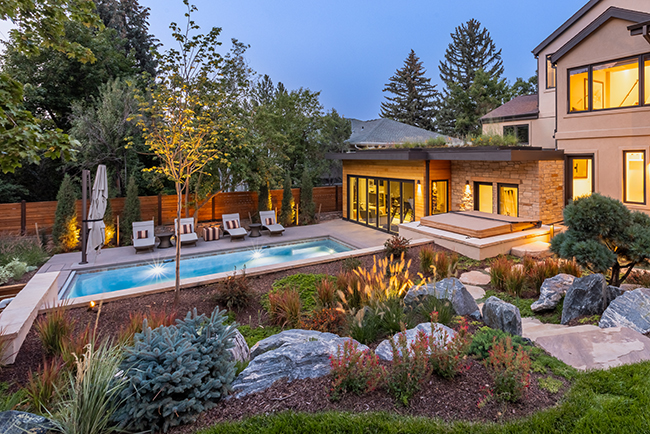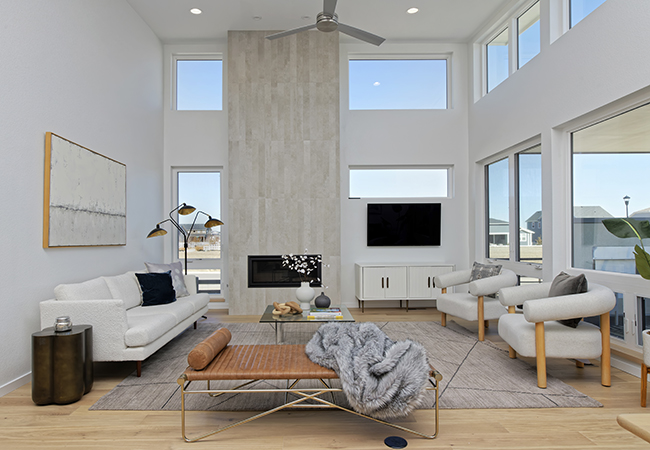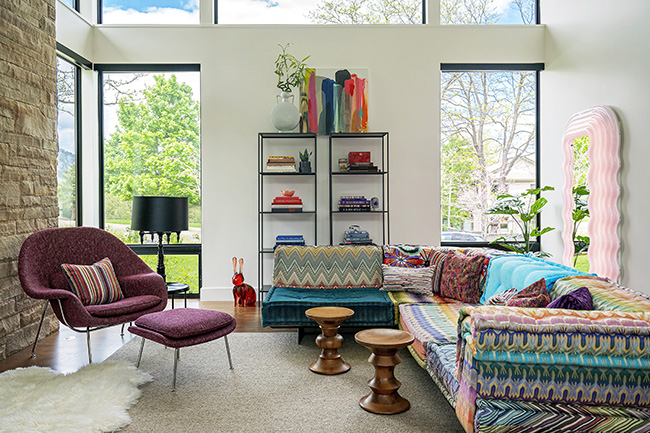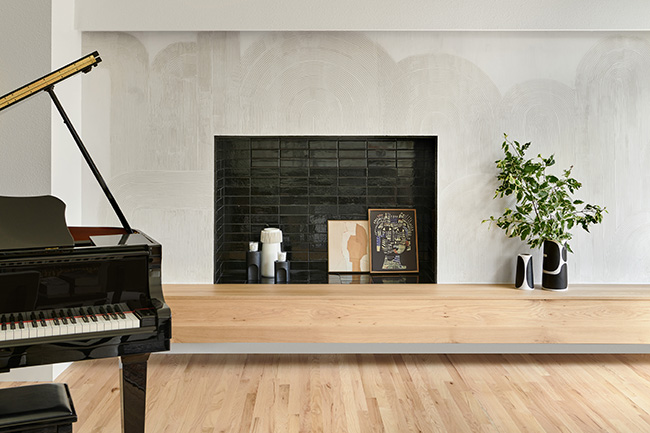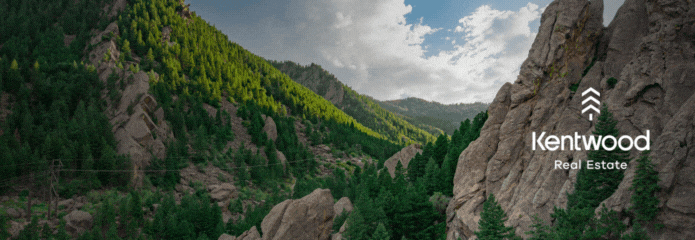Feature Home: Barn Raising
04 Sep 2008
How a handy Boulder couple bought a 100-year-old Pennsylvania barn and hauled it to Colorado to build their dream home themselves.
 Nothing exemplifies rural life like an old, wooden dairy barn. But Boulder builder Judy Knapp takes the country life a step further by living in one.
Growing up in more formal surroundings, Judy wanted something she could live in day to day. “I didn’t want the kind of rooms you try to keep kids out of,” she says. So on their 25th wedding anniversary, her husband, architect Johnny Knapp, asked Judy how she’d like to celebrate. The answer came as no surprise to him: “I want to live in a barn.” Shortly afterward, the Knapps traveled to New England on a barn-shopping spree, but came home empty-handed. Then Judy picked up a free newspaper in her driveway to skim the ads, and there it was: A couple was selling their family’s century-old dairy barn in Greensburg, Pa., to pay for a house in Colorado.
As luck would have it, a co-worker of Johnny’s was traveling near Greensburg. She agreed to pop over and videotape the barn. Built around 1900, the barn had amassed quite a bit of character—layers of it, in fact. The voice on the video sounded dubious: “I’m kind of scared to go in there. I might fall!” Undeterred, the Knapps focused on the quality of the lumber that lay beneath the dust and age. Satisfied that this was the barn for her, Judy offered to buy it, but discovered she was in line with at least 30 other interested parties. Yet when she told her story to the owners, they found it compelling. “It’s karma,” they concluded, and agreed to sell her the barn.
Nothing exemplifies rural life like an old, wooden dairy barn. But Boulder builder Judy Knapp takes the country life a step further by living in one.
Growing up in more formal surroundings, Judy wanted something she could live in day to day. “I didn’t want the kind of rooms you try to keep kids out of,” she says. So on their 25th wedding anniversary, her husband, architect Johnny Knapp, asked Judy how she’d like to celebrate. The answer came as no surprise to him: “I want to live in a barn.” Shortly afterward, the Knapps traveled to New England on a barn-shopping spree, but came home empty-handed. Then Judy picked up a free newspaper in her driveway to skim the ads, and there it was: A couple was selling their family’s century-old dairy barn in Greensburg, Pa., to pay for a house in Colorado.
As luck would have it, a co-worker of Johnny’s was traveling near Greensburg. She agreed to pop over and videotape the barn. Built around 1900, the barn had amassed quite a bit of character—layers of it, in fact. The voice on the video sounded dubious: “I’m kind of scared to go in there. I might fall!” Undeterred, the Knapps focused on the quality of the lumber that lay beneath the dust and age. Satisfied that this was the barn for her, Judy offered to buy it, but discovered she was in line with at least 30 other interested parties. Yet when she told her story to the owners, they found it compelling. “It’s karma,” they concluded, and agreed to sell her the barn.
 In 1999, the Knapps set about deconstructing the barn timber by timber, including the enormous solid-oak beams, and marked each piece for reassembly in Colorado. Some of the barn wood had rotted, and the sellers agreed to replace it with 150-year-old hand-hewn beams from a neighboring property. Judy also salvaged the barn’s blue-slate roofing shingles, doors, loft ladder and hayfork, and had it all hauled to Boulder on semi-trucks. “You can’t find timbers like these anymore,” she says.
The couple purchased a pastoral, 1.6-acre plot surrounded by organic farms as the site for their barn house. The east Boulder acreage also featured an apple orchard, expansive mountain views and space for a wintertime ice rink to accommodate their children’s passion for hockey.
In 1999, the Knapps set about deconstructing the barn timber by timber, including the enormous solid-oak beams, and marked each piece for reassembly in Colorado. Some of the barn wood had rotted, and the sellers agreed to replace it with 150-year-old hand-hewn beams from a neighboring property. Judy also salvaged the barn’s blue-slate roofing shingles, doors, loft ladder and hayfork, and had it all hauled to Boulder on semi-trucks. “You can’t find timbers like these anymore,” she says.
The couple purchased a pastoral, 1.6-acre plot surrounded by organic farms as the site for their barn house. The east Boulder acreage also featured an apple orchard, expansive mountain views and space for a wintertime ice rink to accommodate their children’s passion for hockey.
 Johnny then created an open floor plan to fit the exact footprint of the 40-by-60-foot barn. The two-story design incorporated 19-foot-tall ceilings and tall windows to let in light from above. Next, the couple restored the barn’s timbers. Sending the wood out to be milled proved impractical, so the Knapps did it themselves on their property, using fence posts to leverage the weight of the 1,200-pound beams.
Johnny then created an open floor plan to fit the exact footprint of the 40-by-60-foot barn. The two-story design incorporated 19-foot-tall ceilings and tall windows to let in light from above. Next, the couple restored the barn’s timbers. Sending the wood out to be milled proved impractical, so the Knapps did it themselves on their property, using fence posts to leverage the weight of the 1,200-pound beams.
Recycled Rustic
Once the wood’s natural beauty was restored, the Knapps placed the exposed beams in their original positions throughout the house, with two floor-to-ceiling center beams staged at the living room’s entryway. Additional timbers were used in the ceilings, fireplace, shelving and thresholds. Outside, the old diagonal supports were fashioned into fence posts and teamed with the horizontal supports to make a split-rail fence. Judy, who served as general contractor for her home, chose slate floors for the main rooms to mimic Europe’s old barns. In the great room, she installed a tin ceiling, a common Western barn material. “The slate floors work perfectly to conduct the radiant heat. They draw in heat like a sponge, and allow the ambient air in the house to remain cool in summer,” Johnny explains. “We cool them off in the early morning with a fan and they’re ready to absorb the day’s heat. Conversely, the slate is cozy to walk on in winter, and the tin roofing reflects the heat back into the room.” The house is comfortable year-round, uses very little energy and does not require air conditioning, Johnny says. “These technologies are very old. You just have to know they’re out there.” A rustic theme runs throughout the Knapps’ home. (“Rustic basically means it looks dirty,” Judy jokes.) The distressed, cream-colored kitchen cabinets were apparently too rustic for the installers, who were about to scrub off the finish when Judy stopped them. “They were apologetic for the condition of the doors,” she recalls. “I had to explain to them that I paid extra to have them look like that!”
Other barn flourishes include the second story’s Eastern-white-pine flooring and the original hayfork that hangs on a pulley over the center beams. A claw-foot bathtub divides the Jack and Jill bathroom, and one of the old barn doors, hung on its original runner, dresses up an exterior wall. Another recycled find: the 1910 glass doors leading from the entry to the outdoor patio came from the Willis Case Golf Course clubhouse in Denver. “We used them in a previous house and took them with us when we left,” Johnny says. “They were stored for some time out in the shed with all of the kids’ hockey gear while we built the house.”
All told, the Knapps recycled about 80,000 pounds of lumber and 10,000 pounds of slate. “It feels good to know we built green and were able to make the house energy efficient in the process. Besides, I enjoy the character of this wood,” Johnny says. “Each nail hole tells a story. You can’t re-create that.”
But, he says, you need to choose your battles when you recycle materials to the extent that they did. “You can go as far as you want, right down to recycling the nails. But it’s very labor-intensive, and dragging out the building process can cause family strife. I didn’t want to end up divorced!”
extra to have them look like that!”
Other barn flourishes include the second story’s Eastern-white-pine flooring and the original hayfork that hangs on a pulley over the center beams. A claw-foot bathtub divides the Jack and Jill bathroom, and one of the old barn doors, hung on its original runner, dresses up an exterior wall. Another recycled find: the 1910 glass doors leading from the entry to the outdoor patio came from the Willis Case Golf Course clubhouse in Denver. “We used them in a previous house and took them with us when we left,” Johnny says. “They were stored for some time out in the shed with all of the kids’ hockey gear while we built the house.”
All told, the Knapps recycled about 80,000 pounds of lumber and 10,000 pounds of slate. “It feels good to know we built green and were able to make the house energy efficient in the process. Besides, I enjoy the character of this wood,” Johnny says. “Each nail hole tells a story. You can’t re-create that.”
But, he says, you need to choose your battles when you recycle materials to the extent that they did. “You can go as far as you want, right down to recycling the nails. But it’s very labor-intensive, and dragging out the building process can cause family strife. I didn’t want to end up divorced!”
Family Affair
The Knapps weren’t the only family members to work on the home. Each of the couple’s three daughters added design touches. One sketched the split staircase to accommodate her dream wedding. The girls also designed the pond and waterfall, the fire pit and the all-important ice rink where they could practice hockey moves. “They would spend whole days out there,” Judy recalls. Probably no coincidence that their team won the state championship that year. Judy added her own embellishments, finishing the rooms with family heirlooms, such as a curved writing desk and an elegantly carved bed she put in her eldest daughter’s room. The younger girls dubbed their big sister’s room the “Presidential Suite,” which inspired Judy to deck it out with an Americana flag motif.
As their house came together, Johnny recalls perusing the photographs in a book honoring the Louisiana architect A. Hays Town, and was surprised to see the same elements in his own home: milled exposed beams, stone floors and tall windows. “It was great validation for what we designed,” he says. “I’ve learned that the mark of a truly great house is that it makes you feel comfortable and relaxed, as though you’re on vacation, like a resort. I think we’ve accomplished that here.”
And now that they’ve built it, others have come to enjoy the couple’s country lifestyle. “We had a gentleman stop by and ask if he could have some apples for cider,” Judy says. “He brought a press with him and we watched as he cranked out about 10 gallons. It was a great way to spend the afternoon.” Since then, Judy has considered setting up a farm stand for cider or apple pies. But that dream may have to wait, because this do-it-yourself family is back in action working on their daughter’s house remodel.
After hard days of work on that project, the Knapps return to their barn house to reflect on new memories, ensconced by more than 100 years of memories past.
Judy added her own embellishments, finishing the rooms with family heirlooms, such as a curved writing desk and an elegantly carved bed she put in her eldest daughter’s room. The younger girls dubbed their big sister’s room the “Presidential Suite,” which inspired Judy to deck it out with an Americana flag motif.
As their house came together, Johnny recalls perusing the photographs in a book honoring the Louisiana architect A. Hays Town, and was surprised to see the same elements in his own home: milled exposed beams, stone floors and tall windows. “It was great validation for what we designed,” he says. “I’ve learned that the mark of a truly great house is that it makes you feel comfortable and relaxed, as though you’re on vacation, like a resort. I think we’ve accomplished that here.”
And now that they’ve built it, others have come to enjoy the couple’s country lifestyle. “We had a gentleman stop by and ask if he could have some apples for cider,” Judy says. “He brought a press with him and we watched as he cranked out about 10 gallons. It was a great way to spend the afternoon.” Since then, Judy has considered setting up a farm stand for cider or apple pies. But that dream may have to wait, because this do-it-yourself family is back in action working on their daughter’s house remodel.
After hard days of work on that project, the Knapps return to their barn house to reflect on new memories, ensconced by more than 100 years of memories past. 
