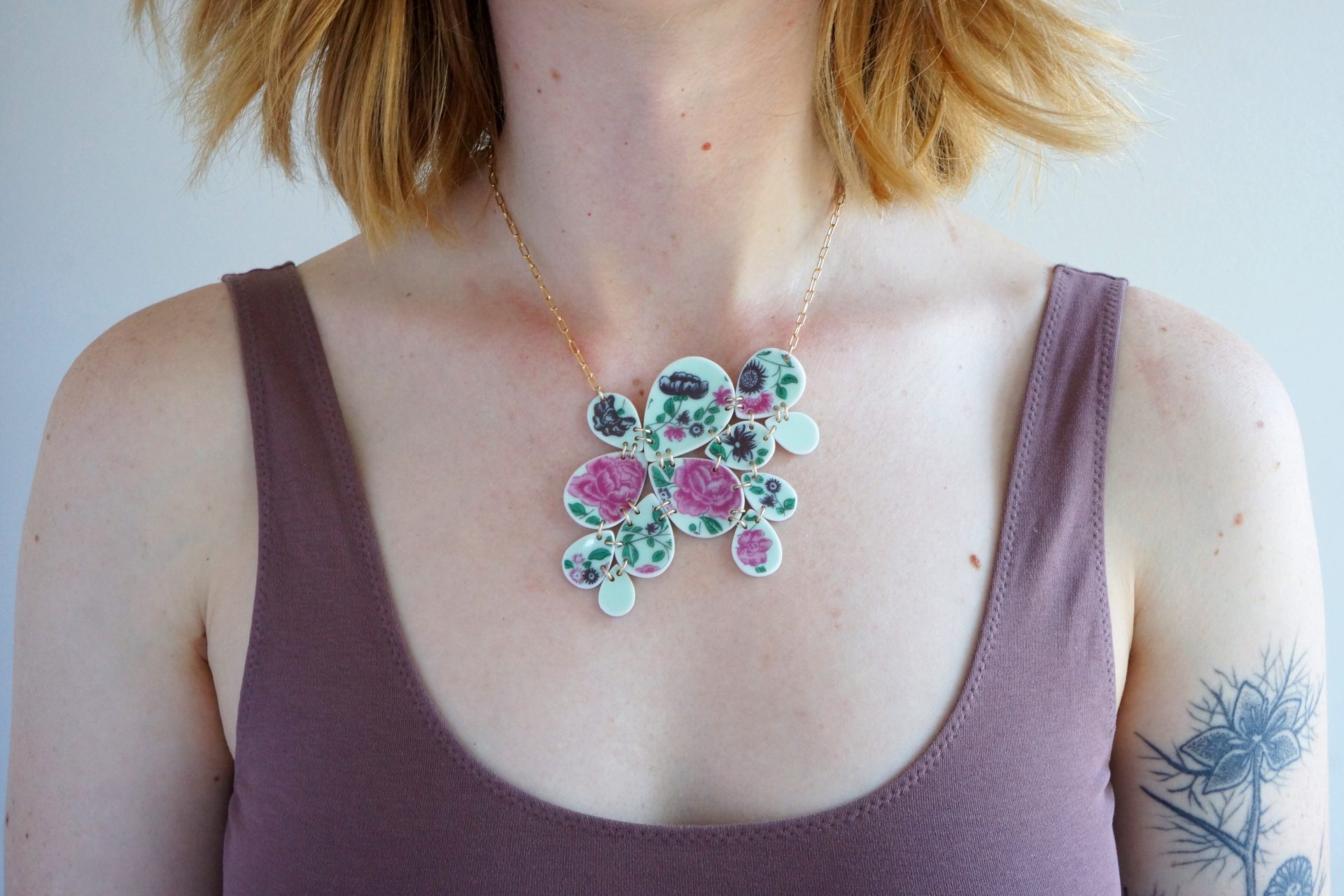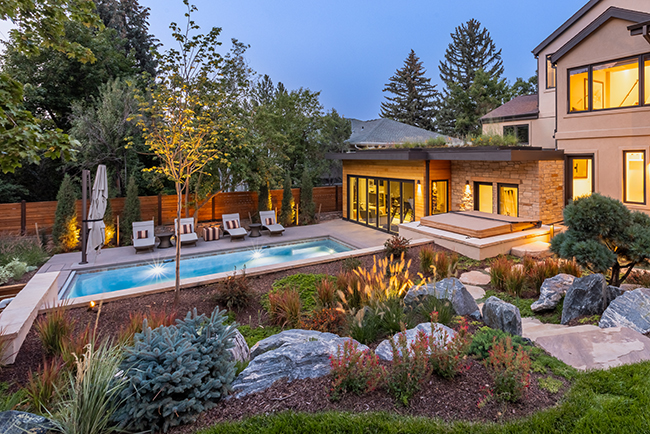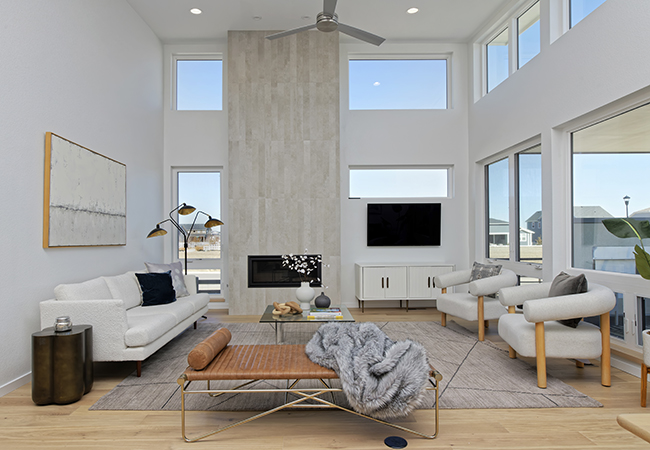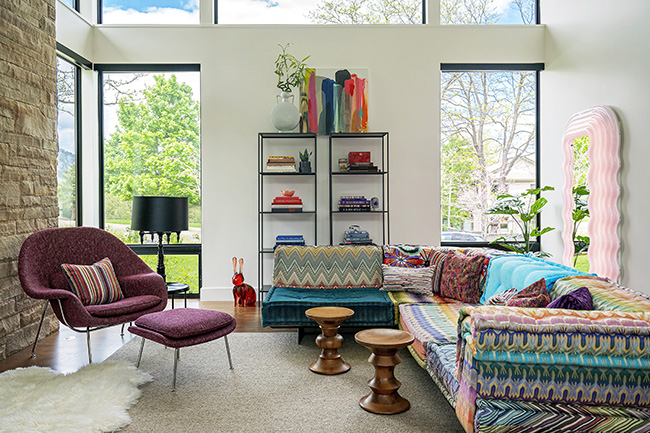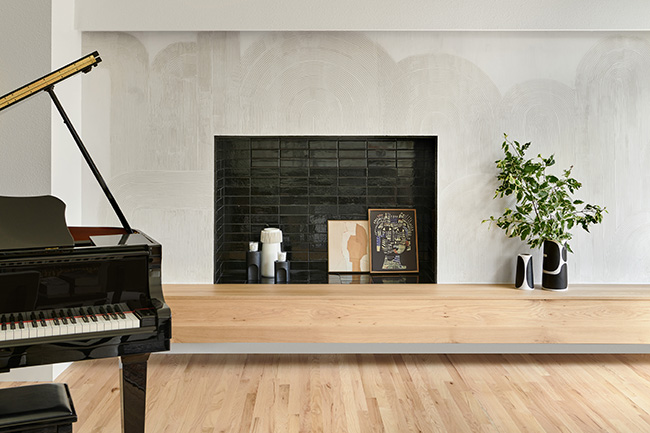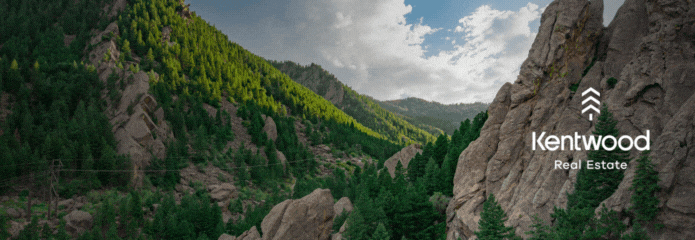Feature Home: Reaching New Heights
30 Nov 2021
When their kids needed space to grow, a Boulder couple gathered a team of rock-climbing buddies—who also happen to be building professionals—to turn their ho-hum home into a dream.
Story by Lisa Truesdale Photos by Dane Cronin Photography
When you’re faced with a massive undertaking like popping the top on your single-story home, it’s crucial that you trust the people you hire. Luckily for Howie and Deb Rubin, they didn’t have to look far when they were ready to expand their central Boulder home. Steve Damboise, a friend of the couple’s through their rock-climbing adventures, happens to own CDW Homes, a Boulder-based design-build firm. Plus, he had already worked on the Rubins’ previous remodel.
“We said to Steve at the beginning of the project, ‘We have two asks,’” says Howie. “‘One, that we all create a super dope house together. And two, that we can all still be friends after.’”
Howie and Deb got exactly what they asked for: They now have the modern family home of their dreams, and it all went off without a hitch (the friendships survived).
From Humble Beginnings
After the Rubins purchased their 1950s ranch home in 2009, they did a bit of remodeling to the 2,000-sq.-ft. space, with Damboise’s help. They installed new windows, converted the garage into the primary bedroom and updated the kitchen. Although it wasn’t extensive, and the home’s footprint didn’t change, it served their purposes for a while.
But as Howie and Deb’s girls (now 13 and 11) grew, the couple realized they needed more space, so they looked for another house to buy. In the end, though, they didn’t want to leave their nice neighborhood. So they decided to work with what they had. They once again called on their buddy Damboise and enlisted the help of architect Adam Osterhoff (another rock-climbing friend) of Boulder’s Heartwood Studio and interior designer Kate Van Sluyter of Boulder’s Kimball Modern Design + Interiors.
Howie’s a creative type with a background in marketing, so he was involved in the process from the beginning. In fact, after he first saw Osterhoff’s plans, he built a 3D scale model out of foam core so he could “play around with it” by shifting the placement of walls and windows, and he invited Damboise over to interact with his art project, too.
“Actually, this whole house, it’s an art project in itself,” Howie says. “What a privilege to be able to build and live in a house like this.”
Expanding Up and Out
From the beginning, the goal was always to create what Howie calls “a modern home that doesn’t make noise.” That is, he and Deb were committed to being respectful of the neighborhood so they wouldn’t end up with a home that clashed with its surroundings. They were also intent on a fresh, clean look, but with lots of warmth and a tasteful aesthetic that was “fun, not boring.”
One of the project’s other goals was to build upward to give the family a better vantage point for enjoying the stunning views to the west. That presented a bit of a challenge for Osterhoff when drafting the plans.
“The new second story needed to be designed in such a way that protected the neighboring property’s access to sunlight and right to harvest solar energy,” Osterhoff explains. “Sometimes the city’s zoning code constraints can feel like a hindrance, but in this case, we used it as an opportunity to be creative with the upper floor plan.” One beautiful result was the dramatic “stair tower” at the front of the home—a wall of windows that let in the natural light and allow for those unobstructed mountain views.
Raising the roof in some parts of the home and not others resulted in some “weird extra spaces” that allowed for even more creativity, Osterhoff adds, such as the loft-like space above the art room that’s accessible only by a custom-made ladder. “Other people might have just used a space like that as storage,” he says. “But Howie and Deb are more creative than that; it’s now a cool hangout space for the girls.”
Osterhoff also carved out additional space in the home—which increased to 3,550 square feet—by moving the back wall into the yard about 6 feet. “That doesn’t seem like a lot,” he says, “but it made a big impact on the main floor, really opening up the space and allowing it to spill out into the back yard for indoor-outdoor living.”
When designing the home’s interior spaces, Van Sluyter also faced a challenge of her own: making the home fun without overdoing it.
“Howie and Deb were open and playful,” she says, “and they weren’t afraid at all of color and pattern. We had to work together to decide, ‘how do we pick the right moments to be fun?’” The answer, she says, was to intersperse pops of color, like the seafoam-colored, frosted-glass tile backsplash in the kitchen, the geometric tiles in the powder room, and the careful placement of Howie’s favorite art pieces, including several that he painted himself.
“At the end of the day, the homeowners need to be happy and feel comfortable and tranquil in their space,” says Damboise. “I’m confident that we all achieved that together, and we had so much fun along the way. You really can work for clients who are friends and still come out smiling in the end.”









