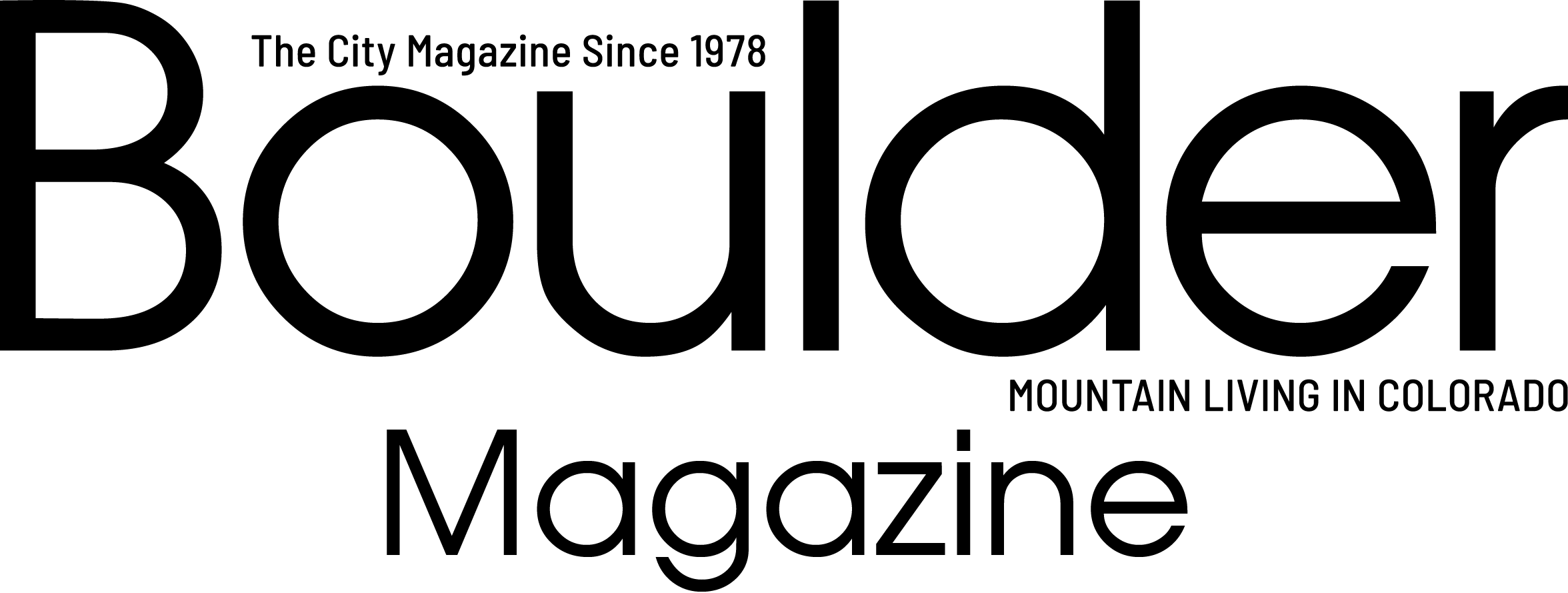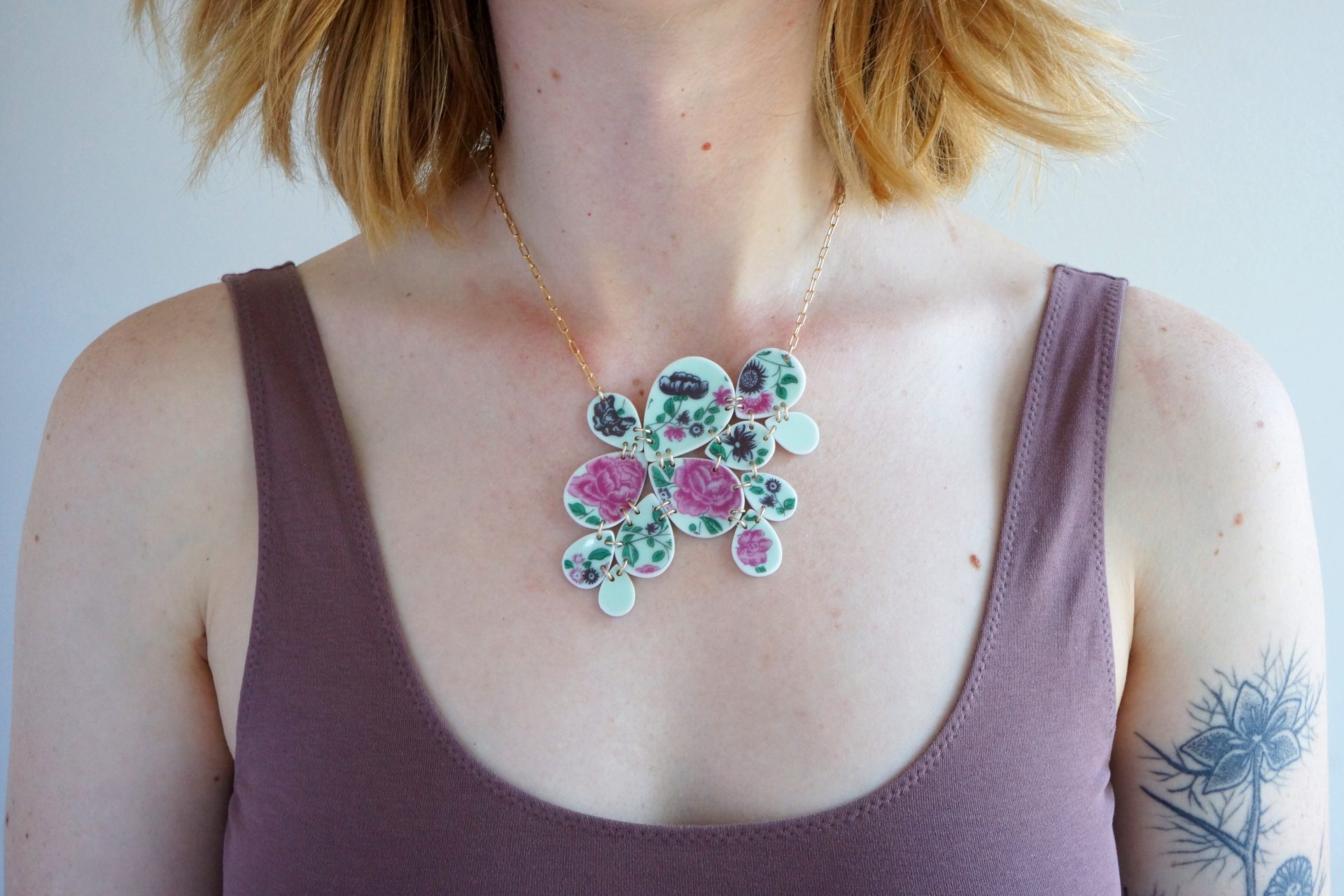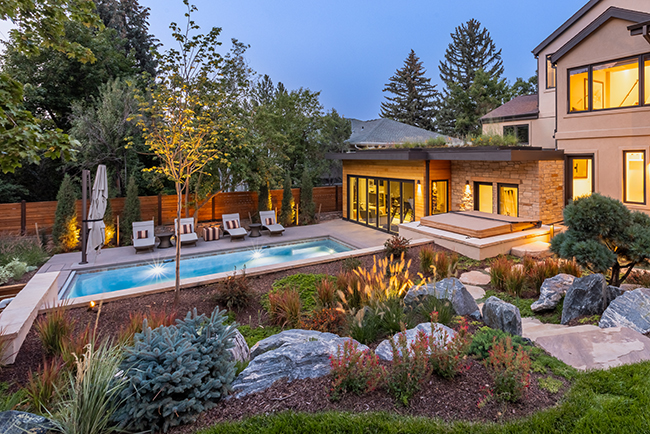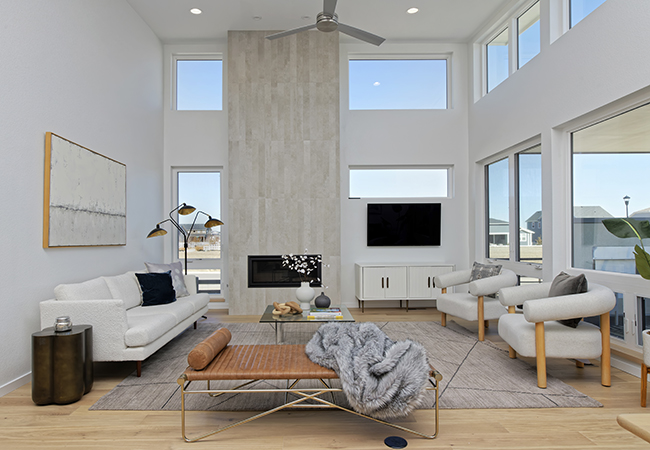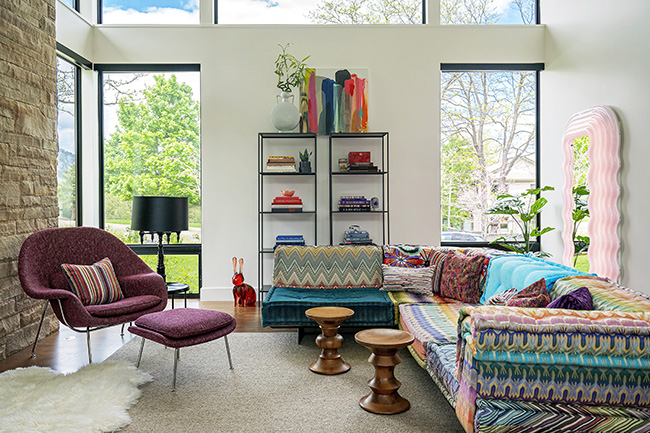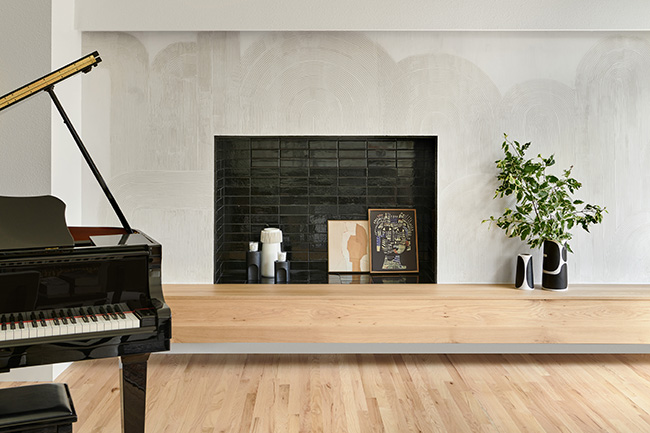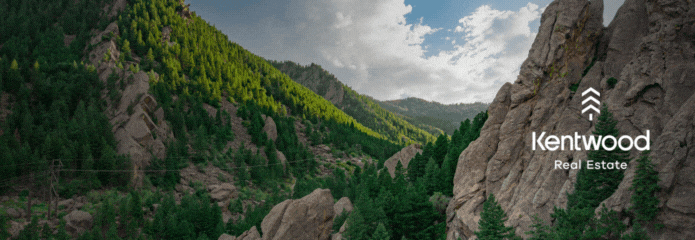Feature Home: How a Midcentury Modern Became a Modern Midcentury
03 Aug 2020
Go With the Flow
By Lisa Truesdale Photos by Rob Larsen Photography
When Janet Shanberge and Bob Burke purchased a midcentury modern home in Boulder’s Flagstaff neighborhood, they thought the views and location were absolutely perfect. The house, however, was not.
Sure, it had “modern” in the architectural style name, but it looked straight out of the ’50s—and functioned like it, too. With choppy rooms and cramped hallways, “the place was a rabbit warren,” Burke says. “A sense of openness was completely absent, and it was also very dark, which was typical for the time.”

The couple knew they’d have to completely remodel it to create better flow and airiness and make the whole space more usable. Today, most activity takes place in a kitchen and spills into a great room, Shanberge notes. “People don’t have use for a formal living room anymore.” These homeowners wanted their space to be “more reflective of today’s lifestyle.”
“We wanted the living area to all flow together, so people in the kitchen could participate in what was happening in the other main rooms,” Shanberge says. They also wanted the main living space to be on one floor.
Although they were intent on eliminating the home’s outdated elements, the pair had no desire to scrape the whole thing and start from scratch. Since the home had ample space for their needs, they decided to keep the original footprint. And not everything in the home was amiss. “The house had some great architectural flourishes that were somewhat hidden by the way it was laid out,” Burke says, singling out the ceiling’s stout beams and wooden panels.


Mapping a Plan Forward
For expert guidance on what to do with their 3,864 square feet, they turned to Boulder architect David Biek, founder and owner of Arcadea Architecture. “David differentiates himself from others by paying close attention to cost analysis,” says Burke, who appreciates that quality.
The couple had previously built other homes, “So we knew the importance of finding someone not only talented, but of like mind—someone who would really listen,” Shanberge says.
Although Biek’s designed hundreds of remodels in his more than 30 years in the business, this one was a bit unusual. “Unlike most remodels, we didn’t add any new space at all,” he explains. “We mostly combined smaller spaces into bigger ones, improved the flow, and turned useless, leftover spaces into functional ones.”
Working with state-of-the-art SketchUp software that Shanberge says is “perfect” for people who want to see what their completed remodel will look like, Biek and his team (including Sarah Kingdom, Arcadea’s interior design principal) crafted a 3D model. It incorporated every detail of the project, even Kingdom’s ideas for specific finishes. With a realistic model like that, they were able to share their visions more clearly with Burke and Shanberge, who “has a nice feel for design herself,” according to Biek.
Because Arcadea’s front-end process is so thorough, Biek says, “Thankfully we don’t have a lot of experience having to change directions drastically during the construction phase.”
After the couple approved the design, Boulder’s J Davis Builders got busy on construction. After taking the entire home down to the studs, the crew opened up the living room, dining room and kitchen, changing it from a choppy, unusable, outdated layout into one dramatic great room.


“Now you can see the Flatirons from way back in the space, and that has to be my favorite thing about this entire project,” Biek says (but seeing “clients smile when they walk into their new space” is his favorite thing about any project).
Although the kitchen is the same size as before, it was completely transformed by a more chef-friendly layout, Belmont custom cabinets and Viking appliances. New windows line the entire length of the kitchen and dining area, bringing in peaceful backyard views landscaped by Erie’s Mr. Greenthumb.




Existing bathrooms were enlarged and modernized, with the master bath gaining “a tub with a view,” Biek says. They also removed a steeply sloped roof—“like a hat pulled down over one’s eyes,” he laughs—on the living room’s east side, allowing for the installation of tall sliding-glass doors that integrate the outdoors with the inside and offer unobstructed views. The sloped roof wasn’t really necessary, Biek observes, since the yard’s mature trees create the needed shade.





Light & Bright
To lighten the interior, the team sandblasted the dark pine ceiling and beams to remove the finish and some irregularities. Throughout the main level, new wide-plank, white oak floors lighten and brighten the atmosphere. Those floors, along with the staircase’s wrought-iron details, the dining room chandelier and the redbrick fireplace, lend a “modern mountain feel” to the home, Shanberge says.
Biek, Shanberge and Burke all agree that these changes greatly enhanced the home’s original character.


Once the remodel was completed, the three also agreed on something else—that they successfully preserved the midcentury-modern aesthetic while paying homage to today’s favorite home trends.
“We wanted to stay true to the original, which appeared to have never been touched before we got started,” Biek says. “I feel we accomplished that well, with a minimum of intervention.”
