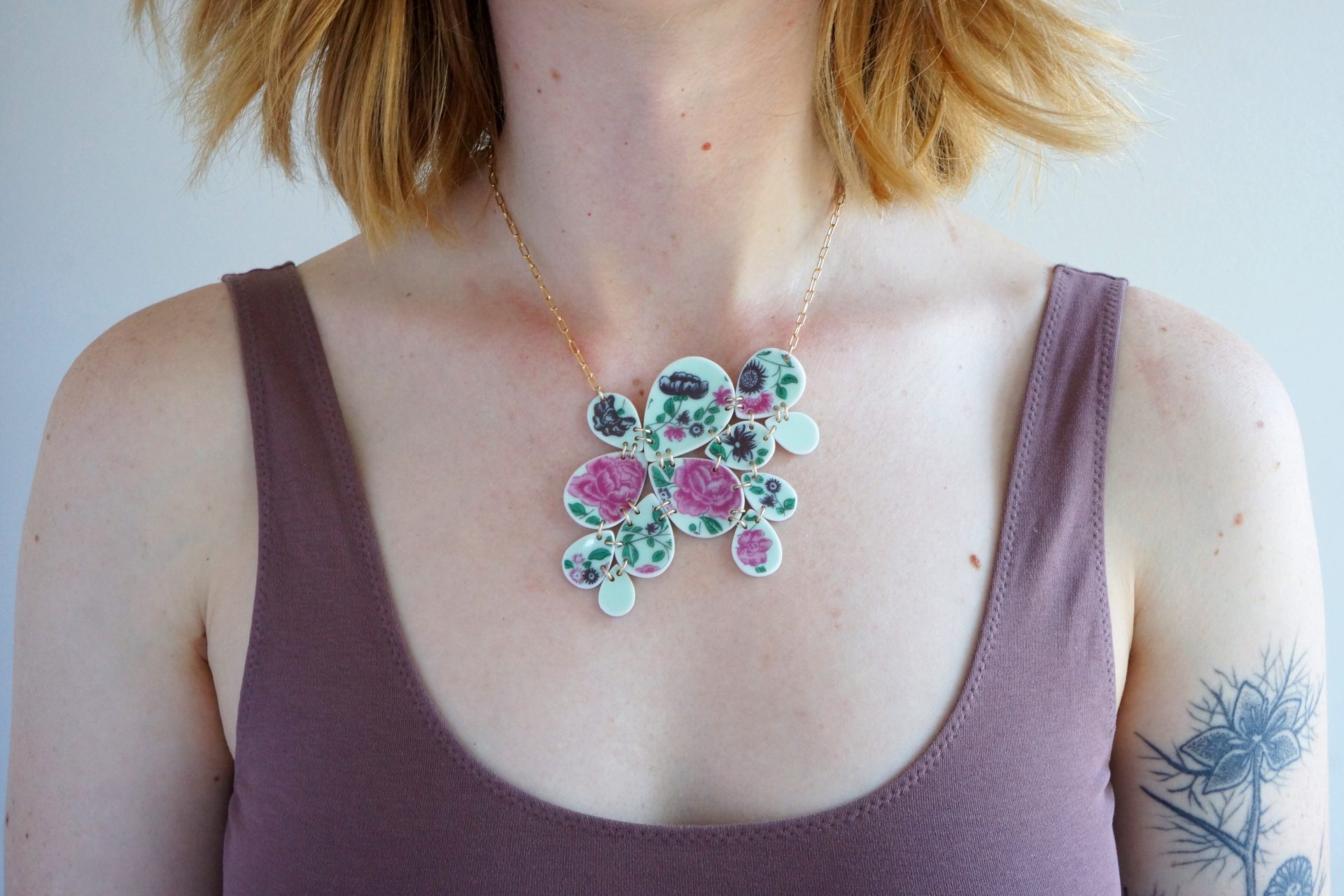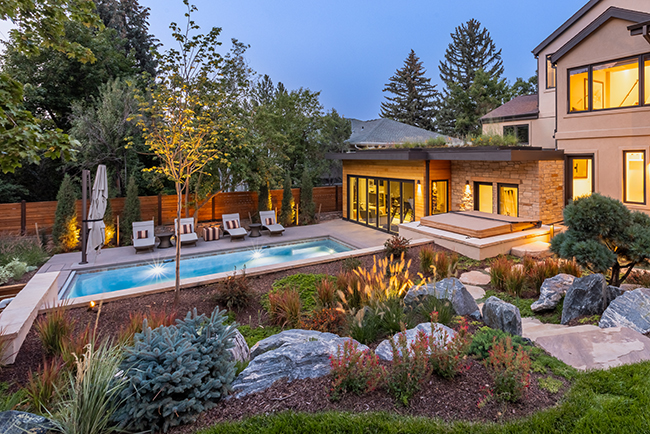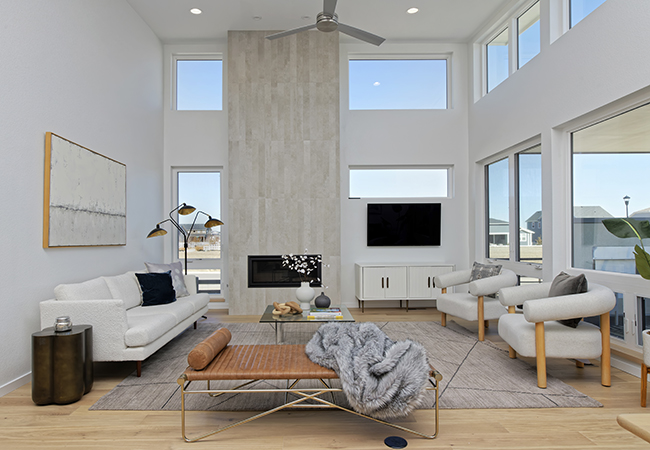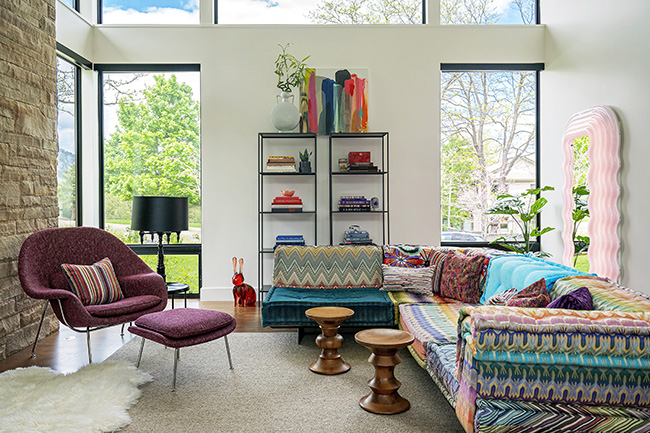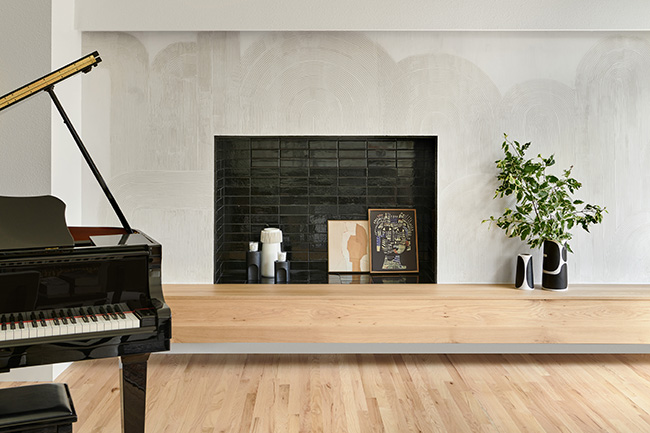One of Mapleton Hill’s original historic mansions has a modern-day makeover
30 Dec 2016
Steeped in History
By Haley Gray When her three children were small, Jennifer Centeno would often push them in strollers around her Mapleton Hill neighborhood. She’d pass the imposing Whitney-Holmes house, admiring its Richardson-style architecture, and dream of one day raising her family in just such a Victorian home.



Stories from the Past
Chris is a specialist in the new field of interventional orthopedics and a researcher who studies how stem cells can repair orthopedic injuries. He is one of a long line of Whitney-Holmes homeowners to specialize in health and science.



Becoming Part of the History
For all its remarkable local history, the Whitney-Holmes house was in a state of disrepair by the time the Centenos moved in. The couple are avid antiques collectors and wanted to preserve the home’s historic elements. “We’ve bought lots of antiques over the years, so the concept of living in one was appealing,” Chris says. Barbee James made the Centenos’ safety and comfort her first priority, realizing serious work needed to be done to make the house both functional and beautiful again. Her keen eye knew where to let existing elements shine, like the Dutch-style front door she left in place but painted black. She also saw what needed a complete makeover, like the kitchen. “She knew what I wanted aesthetically,” Jennifer says, “but she also designed it to be a functional kitchen. She’s so good at what she does.”

BEFORE: The Kitchen
 The inspiration for the new kitchen’s design was the original butler’s pantry.
The inspiration for the new kitchen’s design was the original butler’s pantry.
The Renovated Butler's Pantry

The New Kitchen

A New Master Bedroom

The Staircase

BEFORE: A Unique Window
 The half-oval leaded-glass window was originally in the enclosed sitting porch at the front of the house.
The half-oval leaded-glass window was originally in the enclosed sitting porch at the front of the house.
A New Life

Rose Garden

The Outdoor Room


